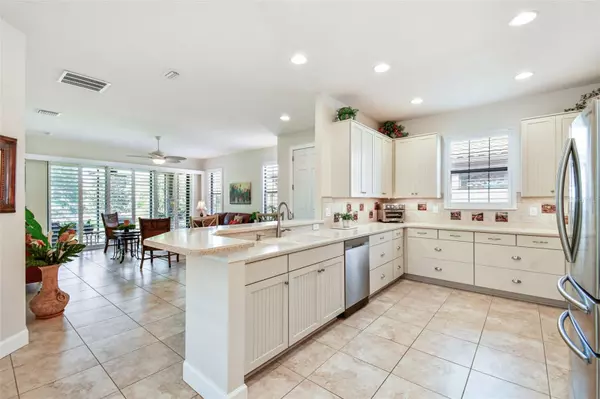$475,000
$475,000
For more information regarding the value of a property, please contact us for a free consultation.
2 Beds
2 Baths
1,722 SqFt
SOLD DATE : 05/01/2023
Key Details
Sold Price $475,000
Property Type Single Family Home
Sub Type Single Family Residence
Listing Status Sold
Purchase Type For Sale
Square Footage 1,722 sqft
Price per Sqft $275
Subdivision Esplanade Of Tampa
MLS Listing ID T3432334
Sold Date 05/01/23
Bedrooms 2
Full Baths 2
HOA Fees $352/qua
HOA Y/N Yes
Originating Board Stellar MLS
Year Built 2016
Annual Tax Amount $2,431
Lot Size 6,534 Sqft
Acres 0.15
Lot Dimensions 47.67x140
Property Description
Luxury stand-alone villa located in the exclusive, Resort Lifestyle, gated community of Esplanade. The tree lined street leads you to the welcoming curb appeal of this new listing showcasing manicured landscaping. The lush landscaping with hand selected plants displays deep nature greens and delicate flowers throughout the seasons. This rare find includes lawn maintenance and no CDD Fee! Absorb the breathtaking CONSERVATION VIEW this home has to offer. This semicustom Taylor Morrison built home is like NEW and offers 2 large bedrooms, office/den, dining room, 2 full bathrooms, and a 2-car garage with epoxy flooring for easy cleaning. This home is immaculately maintained and boasts high ceilings, new interior paint throughout, high-end PLANTATION SHUTTERS, no carpet in sight, and brick paver driveway and patio. The laundry room is a dream with the built-in cabinets, ample storage space, front load washer and dryer, and separate laundry room UTILITY SINK. The kitchen is stunning showcasing the highest level upgraded 42-inch wood cabinetry with detailed doors, convenient pull-out drawers, stainless steel appliances, gas range, and bar height seating for interactive entertaining. The spacious dining room has enough seating for any event and holiday. With generous living space, this split floor plan gives privacy and guest quarters with an on-suite bathroom with pocket doors. The office/flex space is upgraded with beautiful French doors providing the perfect setup to work from home or have as additional space with endless options. The expansive master suite showcases the stunning conservation view to wake up to each morning. The master bathroom includes a large walk-in closet, CUSTOM BUILT-INS with drawers and the ultimate hanging space and shelving, and double sink vanities with additional upper cabinetry. The covered and screened brick paver lanai is the perfect outdoor oasis facing full PRIVACY and nothing but CONSERVATION. The outside can be brought in with the expansive sliding doors on the beautiful Florida weather days. Welcome to a home built to the highest hurricane level standards, includes hurricane shutters, a tankless gas water heater, in wall pest control system, a long-lasting tile roof, and is energy efficient. Esplanade of Tampa amenities include two dog parks, tennis and pickleball courts, firepit, fitness center, pool with cabanas, clubhouse, events, and more! Centrally located near I75, I275, hospitals, the new BayCare, USF and USF Health, Wiregrass Mall, The Grove, Tampa Premium Outlets, KRATE Micro Shops, and the new entertainment destination at Pop Stroke by Tiger Woods.
Location
State FL
County Hillsborough
Community Esplanade Of Tampa
Zoning AS-1
Rooms
Other Rooms Den/Library/Office
Interior
Interior Features Ceiling Fans(s), High Ceilings, In Wall Pest System, Master Bedroom Main Floor, Open Floorplan, Solid Surface Counters, Thermostat, Walk-In Closet(s)
Heating Central
Cooling Central Air
Flooring Ceramic Tile, Laminate
Fireplace false
Appliance Dishwasher, Disposal, Dryer, Gas Water Heater, Microwave, Range, Refrigerator, Tankless Water Heater, Washer
Laundry Inside, Laundry Room
Exterior
Exterior Feature Hurricane Shutters, Irrigation System, Rain Gutters, Sidewalk, Sliding Doors
Parking Features Driveway
Garage Spaces 2.0
Pool Other
Community Features Clubhouse, Deed Restrictions, Fitness Center, Gated, Playground, Pool, Racquetball, Sidewalks
Utilities Available BB/HS Internet Available, Cable Connected, Electricity Connected, Natural Gas Connected, Phone Available, Sewer Connected, Street Lights, Underground Utilities, Water Connected
Amenities Available Clubhouse, Fence Restrictions, Fitness Center, Gated, Maintenance, Pickleball Court(s), Playground, Pool, Racquetball, Recreation Facilities, Tennis Court(s), Trail(s)
View Trees/Woods
Roof Type Tile
Porch Covered, Patio, Screened
Attached Garage true
Garage true
Private Pool No
Building
Lot Description Conservation Area, Sidewalk, Paved, Private
Story 1
Entry Level One
Foundation Slab
Lot Size Range 0 to less than 1/4
Builder Name Taylor Morrison
Sewer Public Sewer
Water Public
Architectural Style Mediterranean
Structure Type Block, Stucco
New Construction false
Schools
Elementary Schools Turner Elem-Hb
Middle Schools Bartels Middle
High Schools Wharton-Hb
Others
Pets Allowed Yes
HOA Fee Include Pool, Maintenance Grounds, Recreational Facilities
Senior Community No
Ownership Fee Simple
Monthly Total Fees $352
Acceptable Financing Cash, Conventional, FHA, VA Loan
Membership Fee Required Required
Listing Terms Cash, Conventional, FHA, VA Loan
Num of Pet 3
Special Listing Condition None
Read Less Info
Want to know what your home might be worth? Contact us for a FREE valuation!

Our team is ready to help you sell your home for the highest possible price ASAP

© 2025 My Florida Regional MLS DBA Stellar MLS. All Rights Reserved.
Bought with SIGNATURE REALTY ASSOCIATES
"My job is to find and attract mastery-based agents to the office, protect the culture, and make sure everyone is happy! "
1173 N Shepard Creek Pkwy, Farmington, UT, 84025, United States






