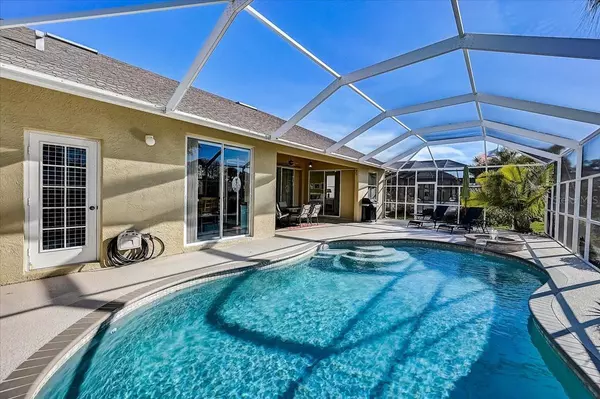$600,000
$649,000
7.6%For more information regarding the value of a property, please contact us for a free consultation.
3 Beds
2 Baths
2,315 SqFt
SOLD DATE : 05/05/2023
Key Details
Sold Price $600,000
Property Type Single Family Home
Sub Type Single Family Residence
Listing Status Sold
Purchase Type For Sale
Square Footage 2,315 sqft
Price per Sqft $259
Subdivision Venice Palms
MLS Listing ID N6125270
Sold Date 05/05/23
Bedrooms 3
Full Baths 2
HOA Fees $93/mo
HOA Y/N Yes
Originating Board Stellar MLS
Year Built 2002
Annual Tax Amount $4,325
Lot Size 8,712 Sqft
Acres 0.2
Property Description
Newer, open concept single family private POOL home in desirable Venice Palms. This gorgeous home is move-in-ready with most turn- key FURNISHINGS included. With over 2300 sq ft this 3 bedroom plus den has 4 sets of sliders to lanai making for seamless indoor/outdoor flow. Double french doors welcome you into tall, vaulted ceilings throughout each room allowing tons of light and a wonderful beach decor. Offering a large lot with full views of your private pool and nature preserve beyond. Inside you will find open flow to your lanai from primary suite, great room and dinning room. This home boasts beautiful hardwood floors, ceramic tile baths with solid surface counters. Pool access to large screened lanai and covered outdoor eating nook with plenty of room to dine and lounge outside. Walk your neighborhood nature trail or hop-on the nearby Legacy walking & biking trail with over 20 miles of paved trailways. Entertain easily in the split floor plan for privacy with a door to guest wing and 2 full baths each with tubs and one with pool access. You will be pleased to see a rare super sized utility room with space for bunk beds, an office or storage. The primary suite has sliders to the pool off a nice sized extended office/ den area, a beautiful en-suite bath with separate walk- in shower and soaking tub, 2 walk-in closets and dual separated sinks. The sprawling kitchen is open to the great room and dinning room with long island for atleast 5 stools and includes 2 pantries. You will find several areas for office space with views from every window. The home is also located on a cul-de-sac street for much privacy and low traffic. Venice Palms has low HOA fees, no CDD and reclaimed water for irrigation. Close to Historic Venice Island, beaches, shopping, dinning and new Sarasota Memorial Hospital with easy access to I 75. Schedule your private showing today and make this home your own retreat this winter!
Location
State FL
County Sarasota
Community Venice Palms
Zoning RSF2
Rooms
Other Rooms Den/Library/Office, Great Room, Inside Utility, Storage Rooms
Interior
Interior Features Accessibility Features, Ceiling Fans(s), High Ceilings, Kitchen/Family Room Combo, Living Room/Dining Room Combo, Master Bedroom Main Floor, Open Floorplan, Solid Surface Counters, Split Bedroom, Thermostat, Vaulted Ceiling(s), Walk-In Closet(s), Window Treatments
Heating Central, Electric
Cooling Central Air
Flooring Carpet, Ceramic Tile, Hardwood
Fireplace false
Appliance Dishwasher, Disposal, Dryer, Electric Water Heater, Exhaust Fan, Freezer, Ice Maker, Microwave, Range, Range Hood, Refrigerator, Washer
Laundry Inside, Laundry Room
Exterior
Exterior Feature Irrigation System, Lighting, Outdoor Grill, Rain Gutters, Sidewalk, Sliding Doors, Private Mailbox, Garden
Garage Spaces 2.0
Pool Screen Enclosure, Outside Bath Access, Lighting, Heated, In Ground
Community Features Deed Restrictions, Irrigation-Reclaimed Water, Sidewalks
Utilities Available Cable Connected, Electricity Connected, Sewer Connected, Sprinkler Recycled, Street Lights, Underground Utilities, Water Connected
Amenities Available Trail(s)
View Pool, Park/Greenbelt, Garden, Park/Greenbelt
Roof Type Shingle
Attached Garage true
Garage true
Private Pool Yes
Building
Lot Description Cul-De-Sac
Entry Level One
Foundation Block
Lot Size Range 0 to less than 1/4
Sewer Public Sewer
Water Public
Architectural Style Florida
Structure Type Block, Stucco
New Construction false
Schools
High Schools Venice Senior High
Others
Pets Allowed Yes
HOA Fee Include Common Area Taxes, Management
Senior Community No
Ownership Fee Simple
Monthly Total Fees $93
Acceptable Financing Cash, Conventional
Membership Fee Required Required
Listing Terms Cash, Conventional
Special Listing Condition None
Read Less Info
Want to know what your home might be worth? Contact us for a FREE valuation!

Our team is ready to help you sell your home for the highest possible price ASAP

© 2025 My Florida Regional MLS DBA Stellar MLS. All Rights Reserved.
Bought with G1 REALTY LLC
"My job is to find and attract mastery-based agents to the office, protect the culture, and make sure everyone is happy! "
1173 N Shepard Creek Pkwy, Farmington, UT, 84025, United States






