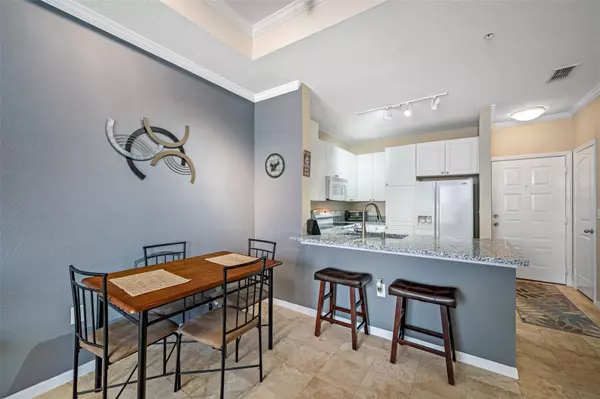$289,900
$289,900
For more information regarding the value of a property, please contact us for a free consultation.
2 Beds
1 Bath
992 SqFt
SOLD DATE : 05/08/2023
Key Details
Sold Price $289,900
Property Type Condo
Sub Type Condominium
Listing Status Sold
Purchase Type For Sale
Square Footage 992 sqft
Price per Sqft $292
Subdivision Villa Sonoma At International
MLS Listing ID U8191258
Sold Date 05/08/23
Bedrooms 2
Full Baths 1
Condo Fees $444
Construction Status Inspections
HOA Y/N No
Originating Board Stellar MLS
Year Built 2001
Annual Tax Amount $1,149
Property Description
Welcome to this stylish 2 bedroom, 1 bathroom condo located in the heart of the West Shore area of Tampa! Step inside to a bright and open living space with plenty of natural light and modern finishes. The kitchen has been beautifully updated with new counters enhancing the cabinets and appliances, making it the perfect space to prepare your favorite meals. You'll appreciate the convenience of having a full-size washer and dryer in your unit, saving you time and effort. The bedrooms are spacious and offer plenty of closet space, while the bathroom has been upgraded with a modern vanity. Enjoy resort-style living with the community's amenities, which include a pool, fitness room, and activity room - perfect for working out and getting some sunshine. Or just step out onto your cozy balcony for a breath of fresh air and enjoy your courtyard view. Your covered, assigned parking spot is on the same floor as your unit, so you don't have to take an elevator or stairs to another floor. This condo is centrally located near Tampa International Airport, International Plaza, and other popular shopping and dining destinations. A pleasant drive across the bay takes you to your choice of several of our beautiful Pinellas beaches. Don't miss the opportunity to make this stunning condo your new home. Check out the video and the 3D walk-through tour. Call for a showing today!
Location
State FL
County Hillsborough
Community Villa Sonoma At International
Zoning PD
Interior
Interior Features Ceiling Fans(s), Crown Molding, High Ceilings, Living Room/Dining Room Combo, Master Bedroom Main Floor, Open Floorplan, Tray Ceiling(s), Walk-In Closet(s)
Heating Central, Electric
Cooling Central Air
Flooring Carpet, Tile
Fireplace false
Appliance Dishwasher, Disposal, Dryer, Electric Water Heater, Exhaust Fan, Ice Maker, Microwave, Range, Range Hood, Refrigerator, Washer
Laundry Inside, Laundry Closet
Exterior
Exterior Feature Balcony, Courtyard
Parking Features Covered
Pool In Ground
Community Features Association Recreation - Owned, Fitness Center, Pool
Utilities Available Cable Available, Electricity Connected, Sewer Connected, Water Connected
Amenities Available Elevator(s), Fitness Center, Lobby Key Required, Pool
Roof Type Other
Porch Porch
Garage false
Private Pool No
Building
Story 4
Entry Level One
Foundation Slab
Sewer Public Sewer
Water Public
Structure Type Wood Frame
New Construction false
Construction Status Inspections
Schools
Elementary Schools Dickenson-Hb
Middle Schools Pierce-Hb
High Schools Jefferson
Others
Pets Allowed Breed Restrictions
HOA Fee Include Pool, Maintenance Structure, Maintenance Grounds, Management, Pool, Trash
Senior Community No
Pet Size Small (16-35 Lbs.)
Ownership Condominium
Monthly Total Fees $444
Acceptable Financing Cash, Conventional
Membership Fee Required None
Listing Terms Cash, Conventional
Num of Pet 1
Special Listing Condition None
Read Less Info
Want to know what your home might be worth? Contact us for a FREE valuation!

Our team is ready to help you sell your home for the highest possible price ASAP

© 2025 My Florida Regional MLS DBA Stellar MLS. All Rights Reserved.
Bought with LPT REALTY
"My job is to find and attract mastery-based agents to the office, protect the culture, and make sure everyone is happy! "
1173 N Shepard Creek Pkwy, Farmington, UT, 84025, United States






