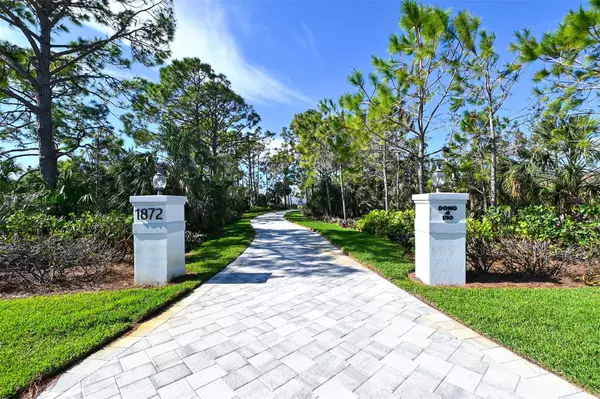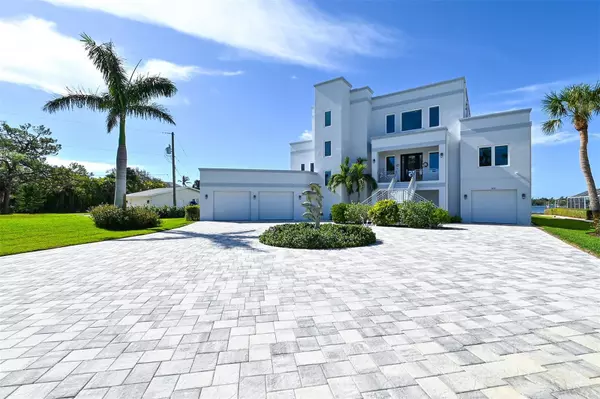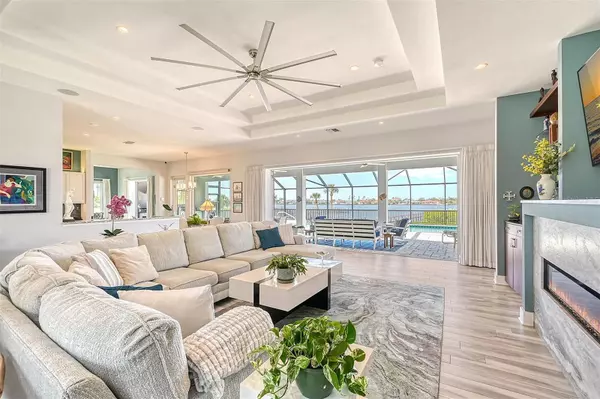$3,176,875
$3,500,000
9.2%For more information regarding the value of a property, please contact us for a free consultation.
4 Beds
5 Baths
3,627 SqFt
SOLD DATE : 05/10/2023
Key Details
Sold Price $3,176,875
Property Type Single Family Home
Sub Type Single Family Residence
Listing Status Sold
Purchase Type For Sale
Square Footage 3,627 sqft
Price per Sqft $875
Subdivision Englewood Gardens
MLS Listing ID N6125259
Sold Date 05/10/23
Bedrooms 4
Full Baths 3
Half Baths 2
Construction Status Other Contract Contingencies
HOA Y/N No
Originating Board Stellar MLS
Year Built 2016
Annual Tax Amount $20,313
Lot Size 1.620 Acres
Acres 1.62
Property Description
Aptly titled “Dono Di Dio,” this spectacular coastal modern estate home encapsulates an exceptional blend of luxury and comfort situated directly on Lemon Bay. Upon entering the estate grounds, a paver meandering driveway tours you through manicured gardens slowly revealing the grandeur of the home. As you enter through the stately entrance, your eyes are immediately drawn to the full view of Lemon Bay and colorful sunsets. An open-concept living space is anchored by a granite fireplace and multiple entertaining spaces both inside and out that flow seamlessly together through ten foot hurricane rated pocketing sliding glass doors throughout the main level. The chef's kitchen features two built-in ovens, Thermador gas cooktop, two refrigerators, quartz countertops and an oversized pantry that can double as a butler's kitchen. The owner's suite offers panoramic views down Lemon Bay from a private balcony, custom closet built-ins, an adjacent studio or bonus room that could be used as a nursery/craft room/second closet. The second bedroom encompasses en suite bathroom and private access to the upstairs balcony. Two more bedrooms on the second level share a Jack n Jill bathroom. The ground level offers a split three car garage with two 10 foot doors and over 2,500 square feet of storage space. The residence is built to current hurricane specifications, including concrete block construction, hurricane-rated high impact windows and doors. A custom staircase spans the three floors and a three-stop elevator provides transport from the ground-level to the third floor. The elevated pool area features a heated concrete pool overlooking Lemon Bay with an outdoor shower and offers ample space for entertaining with an outdoor kitchen and dining space. A stairway to the lower level leads to the dock that features a 10,000 lbs. boat lift, fishing pier with electric and water connected. Close proximity to Manasota Key Beach and fantastic boating water, no fixed bridges and access to the Gulf of Mexico. Conveniently located to restaurants and shopping in Wellen Park, Dearborn Street and Venice Island. Situated on approximately 1.6 acres of pristine landscape with 168 feet of direct waterfront, this is an unique opportunity to start living the luxury coastal lifestyle.
Location
State FL
County Sarasota
Community Englewood Gardens
Zoning RE2
Rooms
Other Rooms Bonus Room
Interior
Interior Features Built-in Features, Ceiling Fans(s), Crown Molding, Eat-in Kitchen, Elevator, High Ceilings, Kitchen/Family Room Combo, Open Floorplan, Solid Wood Cabinets, Stone Counters, Thermostat, Tray Ceiling(s), Walk-In Closet(s), Window Treatments
Heating Central
Cooling Central Air
Flooring Carpet, Tile
Fireplaces Type Decorative, Gas, Living Room, Stone
Furnishings Negotiable
Fireplace true
Appliance Built-In Oven, Cooktop, Dishwasher, Disposal, Dryer, Electric Water Heater, Microwave, Refrigerator, Washer
Laundry Inside, Laundry Room
Exterior
Exterior Feature Garden, Irrigation System, Lighting, Outdoor Grill, Outdoor Kitchen, Outdoor Shower, Rain Gutters, Sliding Doors
Parking Features Circular Driveway, Driveway, Garage Faces Side, Split Garage
Garage Spaces 3.0
Pool Gunite, Heated, In Ground, Infinity, Outside Bath Access, Screen Enclosure, Self Cleaning, Solar Cover
Utilities Available Cable Connected, Electricity Connected, Propane, Public, Water Connected
Waterfront Description Bay/Harbor
View Y/N 1
Water Access 1
Water Access Desc Bay/Harbor,Intracoastal Waterway
View Garden, Trees/Woods, Water
Roof Type Membrane
Porch Covered, Front Porch, Screened
Attached Garage true
Garage true
Private Pool Yes
Building
Lot Description Flood Insurance Required, In County, Landscaped, Oversized Lot
Entry Level Three Or More
Foundation Block, Concrete Perimeter, Slab
Lot Size Range 1 to less than 2
Builder Name KIMCO
Sewer Septic Tank
Water Public
Architectural Style Contemporary
Structure Type Block
New Construction false
Construction Status Other Contract Contingencies
Schools
Elementary Schools Taylor Ranch Elementary
Middle Schools Venice Area Middle
High Schools Lemon Bay High
Others
Pets Allowed Yes
Senior Community No
Pet Size Extra Large (101+ Lbs.)
Ownership Fee Simple
Acceptable Financing Cash, Conventional
Listing Terms Cash, Conventional
Special Listing Condition None
Read Less Info
Want to know what your home might be worth? Contact us for a FREE valuation!

Our team is ready to help you sell your home for the highest possible price ASAP

© 2025 My Florida Regional MLS DBA Stellar MLS. All Rights Reserved.
Bought with ZITELLI REALTY NETWORK LLC
"My job is to find and attract mastery-based agents to the office, protect the culture, and make sure everyone is happy! "
1173 N Shepard Creek Pkwy, Farmington, UT, 84025, United States






