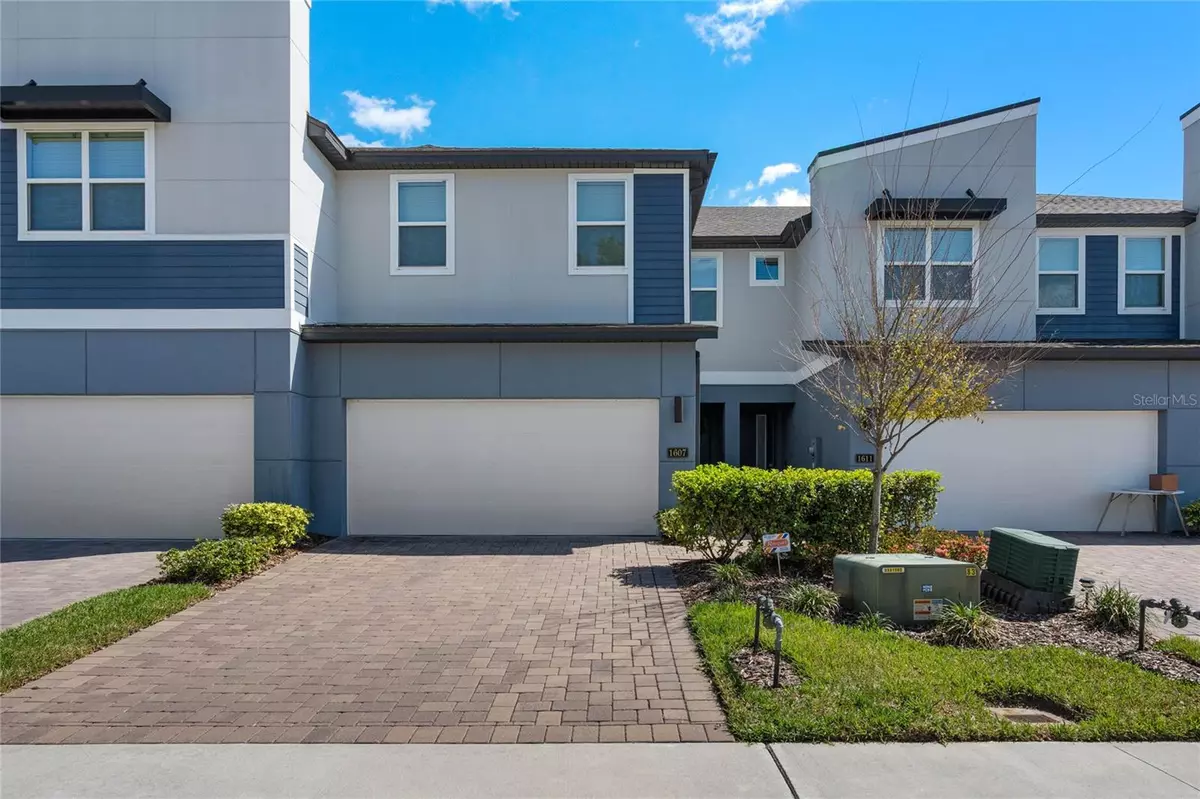$476,250
$475,000
0.3%For more information regarding the value of a property, please contact us for a free consultation.
3 Beds
3 Baths
2,308 SqFt
SOLD DATE : 05/12/2023
Key Details
Sold Price $476,250
Property Type Townhouse
Sub Type Townhouse
Listing Status Sold
Purchase Type For Sale
Square Footage 2,308 sqft
Price per Sqft $206
Subdivision Enclave At Hawks Crest
MLS Listing ID O6096334
Sold Date 05/12/23
Bedrooms 3
Full Baths 2
Half Baths 1
Construction Status Appraisal,Financing,Inspections
HOA Fees $252/mo
HOA Y/N Yes
Originating Board Stellar MLS
Year Built 2020
Annual Tax Amount $4,586
Lot Size 2,178 Sqft
Acres 0.05
Property Description
Come and check out one of Winter Park's newest neighborhoods, Hawks Crest! This stunning gated community is all about living the resort life but in Central Florida. From the moment you drive in, you will notice the gorgeous mature landscaping, friendly active community, and very inviting amenities. 1607 Little Wren is located towards the more private backside of the townhome section and is within walking distance of the mailboxes and pool! The inviting front porch directs you to the front door where you will enter this like new unit built in 2020. To your left upon entering you will find a spacious area you can use as an office, study, or den! Continue through the foyer and notice the abundance of natural light, gray wood laminate flooring and an open floor plan where the living room, dining room, and kitchen are all open and fabulous for entertaining! The kitchen boasts a large island, beautiful off white cabinets, granite counter tops, mosaic tile backsplash and stainless steel appliances! Just off the living room is a covered back porch where you can take in the fresh Florida air! A half bathroom and 2 car attached garage are also located downstairs. Once you head upstairs you will be amazed by the amount of space this townhome offers. It truly lives like a single family home. The loft is perfect for watching a movie or latest TV show before heading off to bed. The expansive master bedroom has an en suite bathroom with dual sinks, walk in shower, and a large walk in closet. The other two bedrooms upstairs are very spacious and each include a large walk in closet for storage. Hawk's Crest is within close proximity to major employment sectors and desirable Winter Park shopping and dining destinations including Park Ave and Winter Park Village. Don't miss out on this fabulous opportunity.
Location
State FL
County Seminole
Community Enclave At Hawks Crest
Zoning RES
Rooms
Other Rooms Den/Library/Office, Loft
Interior
Interior Features Eat-in Kitchen, Kitchen/Family Room Combo, Master Bedroom Upstairs, Stone Counters, Thermostat, Tray Ceiling(s), Walk-In Closet(s)
Heating Electric, Exhaust Fan, Heat Pump
Cooling Central Air
Flooring Carpet, Ceramic Tile
Furnishings Unfurnished
Fireplace false
Appliance Dishwasher, Microwave, Range, Refrigerator
Laundry Inside, Laundry Room
Exterior
Exterior Feature Irrigation System, Rain Gutters, Sidewalk, Sliding Doors
Parking Features Garage Door Opener
Garage Spaces 2.0
Pool In Ground
Community Features Gated, Playground, Pool, Sidewalks
Utilities Available BB/HS Internet Available, Electricity Connected, Fire Hydrant, Phone Available, Sewer Connected, Sprinkler Well, Street Lights, Underground Utilities
Amenities Available Gated, Maintenance, Pool
Roof Type Shingle
Porch Covered, Rear Porch
Attached Garage true
Garage true
Private Pool No
Building
Lot Description Sidewalk, Paved, Private
Entry Level Two
Foundation Slab
Lot Size Range 0 to less than 1/4
Sewer Public Sewer
Water Public
Architectural Style Contemporary
Structure Type Block, Cement Siding, Stucco, Wood Frame
New Construction false
Construction Status Appraisal,Financing,Inspections
Schools
Elementary Schools Eastbrook Elementary
Middle Schools Tuskawilla Middle
High Schools Lake Howell High
Others
Pets Allowed Yes
HOA Fee Include Pool, Insurance, Maintenance
Senior Community No
Ownership Fee Simple
Monthly Total Fees $252
Acceptable Financing Cash, Conventional, FHA, VA Loan
Membership Fee Required Required
Listing Terms Cash, Conventional, FHA, VA Loan
Special Listing Condition None
Read Less Info
Want to know what your home might be worth? Contact us for a FREE valuation!

Our team is ready to help you sell your home for the highest possible price ASAP

© 2025 My Florida Regional MLS DBA Stellar MLS. All Rights Reserved.
Bought with RE/MAX 200 REALTY
"My job is to find and attract mastery-based agents to the office, protect the culture, and make sure everyone is happy! "
1173 N Shepard Creek Pkwy, Farmington, UT, 84025, United States






