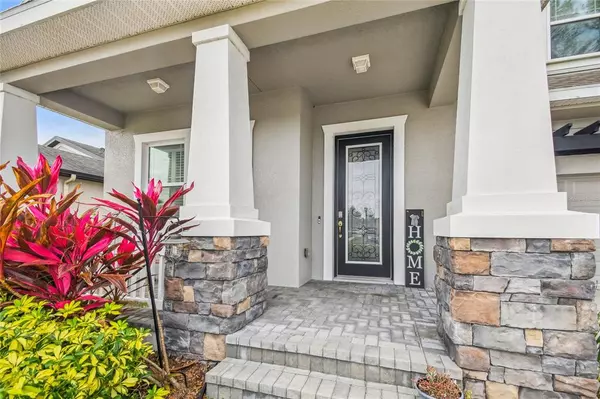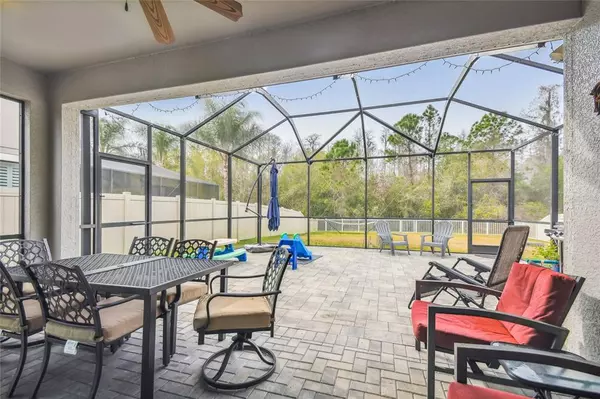$465,000
$469,900
1.0%For more information regarding the value of a property, please contact us for a free consultation.
4 Beds
3 Baths
2,271 SqFt
SOLD DATE : 05/16/2023
Key Details
Sold Price $465,000
Property Type Single Family Home
Sub Type Single Family Residence
Listing Status Sold
Purchase Type For Sale
Square Footage 2,271 sqft
Price per Sqft $204
Subdivision Connerton Village 2
MLS Listing ID T3424161
Sold Date 05/16/23
Bedrooms 4
Full Baths 2
Half Baths 1
Construction Status Inspections
HOA Fees $87/qua
HOA Y/N Yes
Originating Board Stellar MLS
Year Built 2013
Annual Tax Amount $6,077
Lot Size 10,454 Sqft
Acres 0.24
Property Description
Don't miss this Gorgeous 4 Bedroom, 2 and a half bath Former Model home in desirable Connerton. Upon entering this home you'll feel like it was meant for you with wood tiled floors throughout the living areas and neutral color Grey walls with white trim. This Open Kitchen/Dining and living area makes it easy to both do food preperation And enjoy the entertainment! Recessed Ceiling lights make it easy on the eyes too. The living room has a large triple sliding door that opens up to a wonderful screened lanai which is partially under roof. This Amazing Kitchen has a large Island with sink and Stainless steal Kitchenaid appliances including Fridge, Microwave, Gas Stove and Dishwasher. White Paneled cabinets and tiled backsplash. So Many upgrades to even list them all!!!! Owners Suite is large and has a recessed ceiling and large ceiling fan with light. The en suite has a separate shower and garden tub and double sinks. The other three bedrooms are separate and large enough for double beds and other furniture. Located in the desirable Connerton with Community pool, Splash area, fitness area and gathering room. Just minutes away from shopping restaurants and more.
Location
State FL
County Pasco
Community Connerton Village 2
Zoning MPUD
Rooms
Other Rooms Bonus Room, Formal Dining Room Separate, Inside Utility
Interior
Interior Features Cathedral Ceiling(s), Ceiling Fans(s), Chair Rail, Crown Molding, High Ceilings, Master Bedroom Main Floor, Open Floorplan, Split Bedroom, Vaulted Ceiling(s), Walk-In Closet(s)
Heating Central
Cooling Central Air
Flooring Carpet, Ceramic Tile, Laminate, Tile
Fireplace false
Appliance Dishwasher, Disposal, Dryer, Gas Water Heater, Microwave, Range, Refrigerator, Washer
Laundry Inside
Exterior
Exterior Feature Lighting, Sidewalk, Sliding Doors, Sprinkler Metered
Garage Spaces 2.0
Pool Other
Community Features Fitness Center, Park, Playground, Pool, Sidewalks
Utilities Available Fire Hydrant, Underground Utilities
Amenities Available Clubhouse, Playground, Pool
View Trees/Woods
Roof Type Shingle
Porch Covered, Screened
Attached Garage true
Garage true
Private Pool No
Building
Lot Description Conservation Area, Sidewalk
Story 2
Entry Level Two
Foundation Block
Lot Size Range 0 to less than 1/4
Sewer Public Sewer
Water Public
Architectural Style Traditional
Structure Type Block
New Construction false
Construction Status Inspections
Schools
Elementary Schools Connerton Elem
Middle Schools Pine View Middle-Po
High Schools Land O' Lakes High-Po
Others
Pets Allowed No
Senior Community No
Ownership Fee Simple
Monthly Total Fees $87
Acceptable Financing Cash, Conventional, FHA
Membership Fee Required Required
Listing Terms Cash, Conventional, FHA
Special Listing Condition None
Read Less Info
Want to know what your home might be worth? Contact us for a FREE valuation!

Our team is ready to help you sell your home for the highest possible price ASAP

© 2025 My Florida Regional MLS DBA Stellar MLS. All Rights Reserved.
Bought with REALTY ONE GROUP ADVANTAGE
"My job is to find and attract mastery-based agents to the office, protect the culture, and make sure everyone is happy! "
1173 N Shepard Creek Pkwy, Farmington, UT, 84025, United States






