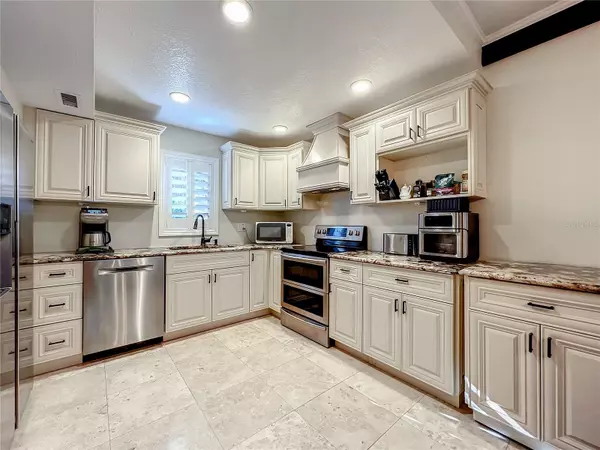$313,000
$325,000
3.7%For more information regarding the value of a property, please contact us for a free consultation.
3 Beds
2 Baths
1,590 SqFt
SOLD DATE : 05/17/2023
Key Details
Sold Price $313,000
Property Type Condo
Sub Type Condominium
Listing Status Sold
Purchase Type For Sale
Square Footage 1,590 sqft
Price per Sqft $196
Subdivision Wekiva Villas Condo
MLS Listing ID O6099141
Sold Date 05/17/23
Bedrooms 3
Full Baths 2
Condo Fees $557
Construction Status Appraisal,Inspections
HOA Fees $179/ann
HOA Y/N Yes
Originating Board Stellar MLS
Year Built 1974
Annual Tax Amount $2,443
Lot Size 1,306 Sqft
Acres 0.03
Property Description
Gorgeous 3 bedroom 2 bath Condo in the Springs. This home rests at the end of a quiet cul de sac with a lovely courtyard and fenced backyard with patio. Home includes crown moulding throughout, exposed cypress beams, 6" detailed base trim, beautiful semi-custom cove cabinets with exotic granite with matching island that is on wheels that can be used as a buffet, easy to maintain travertine floors, large living room with adjacent sitting room that spills out into a zen garden with Mexican beach pebbles and lovely bamboo to relax under and enjoy the wonderful Florida weather. The master bedroom is a large room that also has it's own access to the zen garden, walk in closet, and beautiful master bath with textured wave porcelain wall tile. The guest bath is made of beautiful carrera marble. This community has its own pool or you can take a short walk to the main Springs beach. The Springs is a gated community with nature trails, horse stables, boat/RV parking, tennis and pickle ball courts, basketball, beach, springs, river access, clubhouse, and a community pool. Close to I-4 with easy commute to two international airports, amusement parks, Lake Mary, Historic Sanford, Historic Mount dora, and Downtown Orlando. This home is one of a kind. Call today for a showing while it lasts.
Location
State FL
County Seminole
Community Wekiva Villas Condo
Zoning PUD
Interior
Interior Features Crown Molding, Living Room/Dining Room Combo, Master Bedroom Main Floor, Open Floorplan, Stone Counters
Heating Central
Cooling Central Air
Flooring Travertine
Fireplaces Type Wood Burning
Furnishings Unfurnished
Fireplace true
Appliance Range, Refrigerator
Laundry Inside
Exterior
Exterior Feature Sliding Doors
Fence Other
Community Features Deed Restrictions, Gated, Stable(s), Horses Allowed, Park, Playground, Pool, Sidewalks, Special Community Restrictions, Tennis Courts, Water Access
Utilities Available Cable Available, Electricity Connected, Phone Available, Sewer Connected, Street Lights, Underground Utilities, Water Connected
Amenities Available Pool
Water Access 1
Water Access Desc Beach,Pond,River
View Park/Greenbelt, Trees/Woods
Roof Type Shingle
Garage false
Private Pool No
Building
Lot Description Cul-De-Sac, Paved, Private
Story 1
Entry Level One
Foundation Slab
Sewer Public Sewer
Water Public
Architectural Style Other
Structure Type Wood Frame
New Construction false
Construction Status Appraisal,Inspections
Schools
Elementary Schools Sabal Point Elementary
Middle Schools Rock Lake Middle
High Schools Lyman High
Others
Pets Allowed Breed Restrictions
HOA Fee Include Guard - 24 Hour, Pool, Maintenance Structure, Maintenance Grounds, Management, Pool, Private Road, Recreational Facilities, Security
Senior Community No
Pet Size Extra Large (101+ Lbs.)
Ownership Condominium
Monthly Total Fees $736
Acceptable Financing Cash, Conventional
Membership Fee Required Required
Listing Terms Cash, Conventional
Special Listing Condition None
Read Less Info
Want to know what your home might be worth? Contact us for a FREE valuation!

Our team is ready to help you sell your home for the highest possible price ASAP

© 2025 My Florida Regional MLS DBA Stellar MLS. All Rights Reserved.
Bought with COLDWELL BANKER REALTY
"My job is to find and attract mastery-based agents to the office, protect the culture, and make sure everyone is happy! "
1173 N Shepard Creek Pkwy, Farmington, UT, 84025, United States






