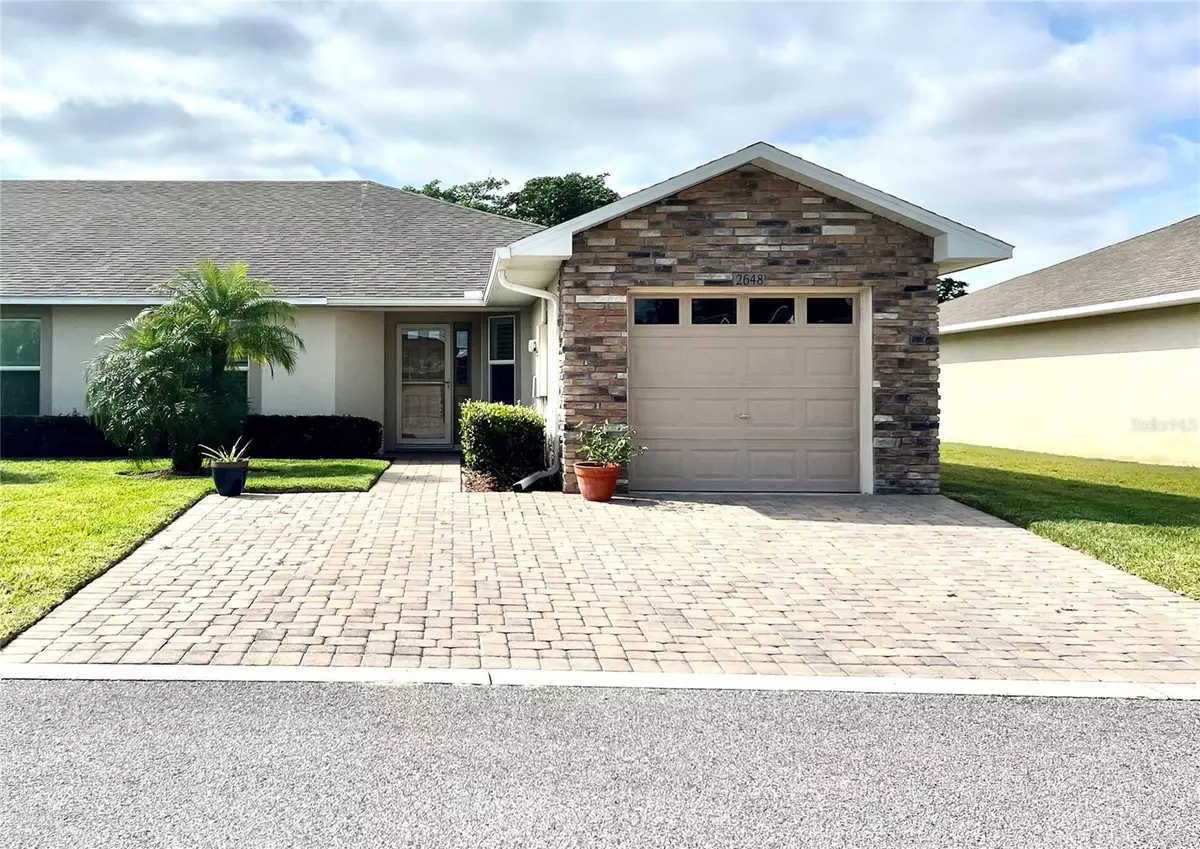$296,000
$291,000
1.7%For more information regarding the value of a property, please contact us for a free consultation.
2 Beds
2 Baths
1,249 SqFt
SOLD DATE : 05/18/2023
Key Details
Sold Price $296,000
Property Type Townhouse
Sub Type Townhouse
Listing Status Sold
Purchase Type For Sale
Square Footage 1,249 sqft
Price per Sqft $236
Subdivision Tradition Rep 1
MLS Listing ID S5082797
Sold Date 05/18/23
Bedrooms 2
Full Baths 2
Construction Status Appraisal,Financing,Inspections
HOA Fees $160/mo
HOA Y/N Yes
Originating Board Stellar MLS
Year Built 2017
Annual Tax Amount $2,062
Lot Size 2,178 Sqft
Acres 0.05
Property Description
WELCOME HOME! To the popular, quite, safe neighborhood of Tradition Town Home Community, featuring a community pool, playground, and cabana, with a walking path surrounding for your daily stroll. Enjoy this perfectly kept two bedrooms and two full bathrooms home, with a completely brick-paved driveway and an attached single car garage. Located right in the heart of Saint Cloud! The kitchen has all stainless steal appliances included. AS WELL AS THE WASHER AND DRYER .The great room / Family and dining Room is located just off the kitchen with a pass through window and space for a large dining room table with plenty of room for relaxing and entertaining. No carpet to mess with!! ceramic tile throughout the home. Amazing upgraded french doors with built in blinds located in the great room and the master bedroom. The master bath has upgraded tile in the shower and glass enclosure and a double vanity. Check out the Florida room with NO REAR NEIGHBORS. Completely screened and class windows, makes for a peaceful setting as you enjoy the evening. Your new home is conveniently located near the hospital, St Cloud civic center with daily activities, shopping, public transportation and top rated local schools. This won't last long, Schedule your private showing today!
Location
State FL
County Osceola
Community Tradition Rep 1
Zoning RESI
Interior
Interior Features Ceiling Fans(s), Eat-in Kitchen, Living Room/Dining Room Combo, Open Floorplan, Walk-In Closet(s), Window Treatments
Heating Central
Cooling Central Air
Flooring Ceramic Tile
Fireplace false
Appliance Dishwasher, Disposal, Dryer, Microwave, Range, Refrigerator, Washer
Exterior
Exterior Feature French Doors
Garage Spaces 1.0
Community Features Pool, Sidewalks
Utilities Available BB/HS Internet Available
Roof Type Shingle
Attached Garage true
Garage true
Private Pool No
Building
Story 1
Entry Level One
Foundation Slab
Lot Size Range 0 to less than 1/4
Sewer Public Sewer
Water Public
Structure Type Block, Stone
New Construction false
Construction Status Appraisal,Financing,Inspections
Schools
Elementary Schools Neptune Elementary
Middle Schools St. Cloud Middle (6-8)
High Schools St. Cloud High School
Others
Pets Allowed Yes
HOA Fee Include Pool, Maintenance Structure, Maintenance Grounds, Pool
Senior Community No
Ownership Fee Simple
Monthly Total Fees $160
Acceptable Financing Cash, Conventional, FHA, VA Loan
Membership Fee Required Required
Listing Terms Cash, Conventional, FHA, VA Loan
Special Listing Condition None
Read Less Info
Want to know what your home might be worth? Contact us for a FREE valuation!

Our team is ready to help you sell your home for the highest possible price ASAP

© 2025 My Florida Regional MLS DBA Stellar MLS. All Rights Reserved.
Bought with ORLANDO REALTY CONSULTANTS CORP
"My job is to find and attract mastery-based agents to the office, protect the culture, and make sure everyone is happy! "
1173 N Shepard Creek Pkwy, Farmington, UT, 84025, United States






