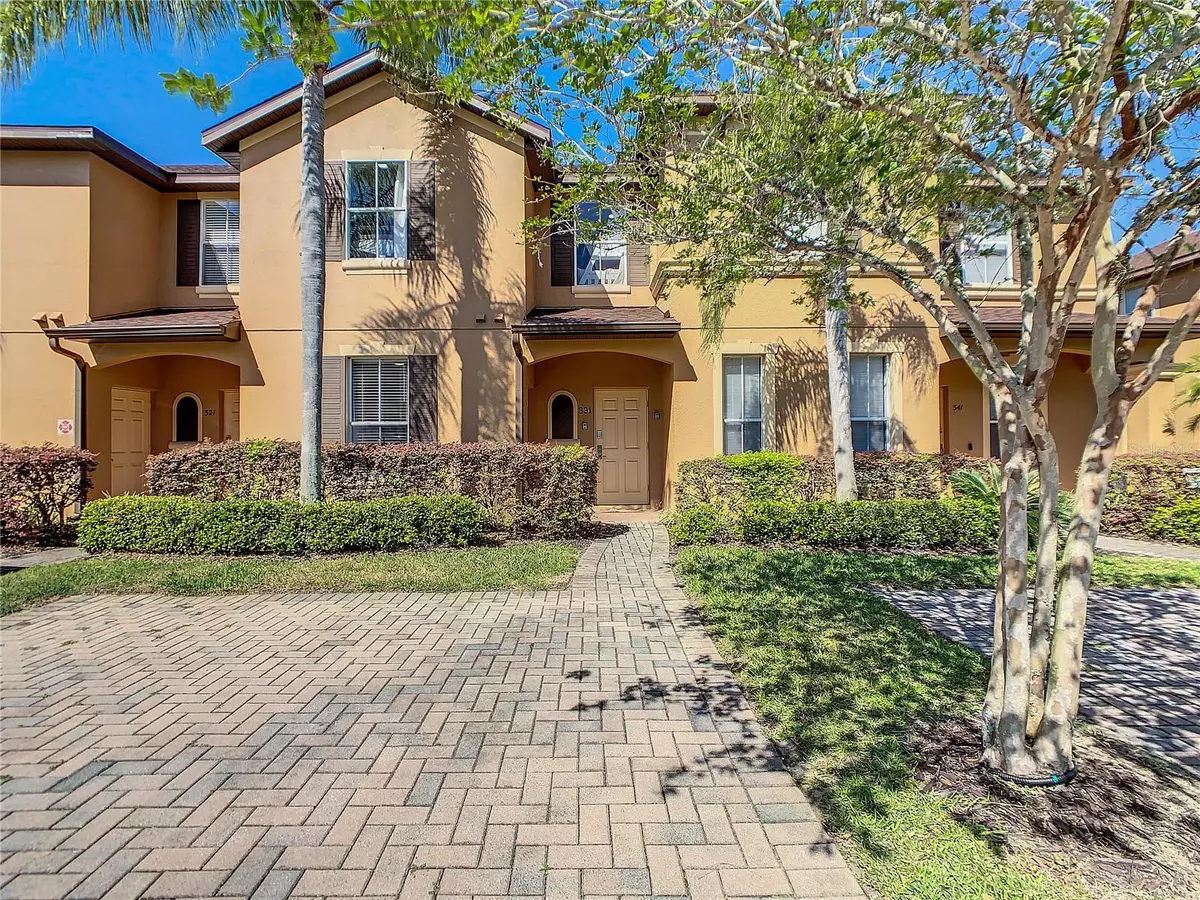$345,000
$350,000
1.4%For more information regarding the value of a property, please contact us for a free consultation.
4 Beds
3 Baths
1,492 SqFt
SOLD DATE : 05/18/2023
Key Details
Sold Price $345,000
Property Type Townhouse
Sub Type Townhouse
Listing Status Sold
Purchase Type For Sale
Square Footage 1,492 sqft
Price per Sqft $231
Subdivision Regal Palms At Highland Reserve Ph 2
MLS Listing ID O6101191
Sold Date 05/18/23
Bedrooms 4
Full Baths 3
Construction Status Inspections
HOA Fees $637/mo
HOA Y/N Yes
Originating Board Stellar MLS
Year Built 2004
Annual Tax Amount $3,188
Lot Size 1,742 Sqft
Acres 0.04
Property Description
Here is a great opportunity to own your own vacation rental in the exclusive Regal Palms Resort. Enjoy all Florida has to offer from this exclusive resort.This 4 bedroom 3 bath townhome is newly renovated including a new roof. Every room is themed to fit the Orlando experience. New furnishing though out. Home features beautiful laminate flooring throughout. Upgraded kitchen offers open new expanded countertop perfect for entertaining. Stainless steel appliances add elegance and sparkle. Three freshly renovated bathrooms ensures plenty of space for your guests. Step outside to the picnic area to enjoy lunch. Regal Palms Resort features world class amenities. Slide into the lazy river, lounge at the pool while enjoying a refreshing beverage at the Tiki bar. Over sized Jacuzzi, Steam room and Sauna help relax the day away. Indoor and outdoor playground for all to enjoy. Decompress at the fitness center, or enjoy a few games at the Arcade. Enjoy dinner at the restaurant or a yummy dessert at the Ice cream shop.
Location
State FL
County Polk
Community Regal Palms At Highland Reserve Ph 2
Zoning RESIDENTIAL
Interior
Interior Features Kitchen/Family Room Combo, Solid Surface Counters, Thermostat
Heating Central, Electric
Cooling Central Air
Flooring Laminate
Furnishings Furnished
Fireplace false
Appliance Dishwasher, Disposal, Dryer, Electric Water Heater, Microwave, Range, Refrigerator, Washer
Laundry Inside
Exterior
Exterior Feature Sliding Doors
Parking Features Parking Pad
Community Features Community Mailbox, Fitness Center, Gated, Playground, Pool, Restaurant
Utilities Available BB/HS Internet Available, Cable Connected, Electricity Connected
Amenities Available Fitness Center, Gated, Pool, Security
Waterfront Description Pond
View Y/N 1
View Water
Roof Type Shingle
Porch Patio, Rear Porch
Garage false
Private Pool No
Building
Lot Description Private, Paved
Story 2
Entry Level Two
Foundation Slab
Lot Size Range 0 to less than 1/4
Sewer Public Sewer
Water Public
Architectural Style Florida
Structure Type Block, Stucco
New Construction false
Construction Status Inspections
Schools
Elementary Schools Citrus Ridge
Middle Schools Citrus Ridge
High Schools Ridge Community Senior High
Others
Pets Allowed Breed Restrictions, Number Limit, Yes
HOA Fee Include Guard - 24 Hour, Cable TV, Pool, Internet, Maintenance Structure, Maintenance Grounds, Management, Pool
Senior Community No
Ownership Fee Simple
Monthly Total Fees $637
Acceptable Financing Cash, Conventional, FHA, VA Loan
Membership Fee Required Required
Listing Terms Cash, Conventional, FHA, VA Loan
Num of Pet 1
Special Listing Condition None
Read Less Info
Want to know what your home might be worth? Contact us for a FREE valuation!

Our team is ready to help you sell your home for the highest possible price ASAP

© 2025 My Florida Regional MLS DBA Stellar MLS. All Rights Reserved.
Bought with EXP REALTY LLC
"My job is to find and attract mastery-based agents to the office, protect the culture, and make sure everyone is happy! "
1173 N Shepard Creek Pkwy, Farmington, UT, 84025, United States






