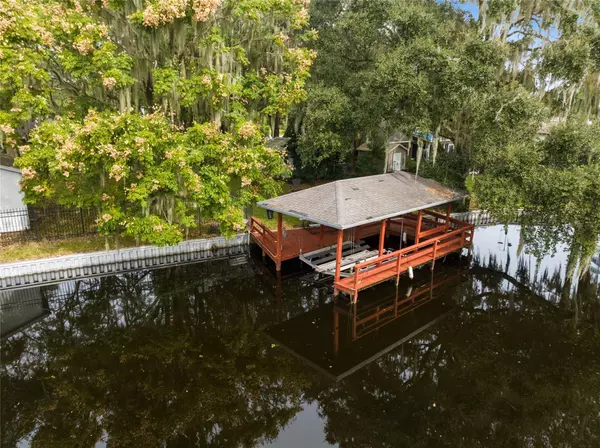$450,000
$498,900
9.8%For more information regarding the value of a property, please contact us for a free consultation.
3 Beds
2 Baths
1,550 SqFt
SOLD DATE : 05/24/2023
Key Details
Sold Price $450,000
Property Type Single Family Home
Sub Type Single Family Residence
Listing Status Sold
Purchase Type For Sale
Square Footage 1,550 sqft
Price per Sqft $290
Subdivision Tropical Shore
MLS Listing ID O6071811
Sold Date 05/24/23
Bedrooms 3
Full Baths 2
Construction Status Inspections
HOA Y/N No
Originating Board Stellar MLS
Year Built 1987
Annual Tax Amount $3,893
Lot Size 0.470 Acres
Acres 0.47
Lot Dimensions 100x210
Property Description
**Canal Front**Minutes to Lake Eustis and the Harris Chain**Short-Term Rental Opportunity**An EXTRA 240 sq foot under A/C Florida room PLUS an huge additional screened-in patio space makes living in this home beyond enjoyable.** It's not often you find this level of lake access at this price and on almost half an acre! PRIVATE BOAT LIFT and DOCK gives you less than a 5 minute boat ride to Lake Eustis, part of the Harris Chain of Lakes, with on-water restaurants, and towns to explore. It is a perfect way to avoid traffic and parking for events and attractions in Eustis and Mount Dora. Inside the home, the open floor plan and ample windows allow for relaxing water views from several rooms of the house. The kitchen has been COMPLETELY REMODELED in 2022 and features quartz countertops, stainless steel appliances, pot filler, ample counter and storage space, drawer microwave, stylish tile backsplash, oversized cabinets and is open to the living area with a breakfast bar. There is also space in the kitchen to dine, in addition to the formal dining space, which allows for maximum flexibility when it comes to entertaining. The main living area is well-sized with high ceilings, two tubular skylights and direct access to the Florida room addition, which is a wonderful bonus to the home. The 3 bedrooms are in a split lay-out, each a great size and the perfect place to unwind after a busy day. The perks and beauty of this home are not just limited to the interior. In addition to the Florida room, there is a large, screened-in patio, which makes the outdoor space a terrific place for playing or entertaining. The yard is large with amazing shade trees and wonderful views of the canal. There is also a SHED for tools and equipment and a WORKSHOP/HOBBYSHOP with power, giving the new owner limitless possibilities. This is truly a gem of a property. Don't miss out, schedule your showing today!
Location
State FL
County Lake
Community Tropical Shore
Zoning SR
Rooms
Other Rooms Bonus Room, Florida Room, Formal Dining Room Separate, Great Room
Interior
Interior Features Ceiling Fans(s), Eat-in Kitchen, High Ceilings, Master Bedroom Main Floor, Open Floorplan, Skylight(s), Vaulted Ceiling(s), Window Treatments
Heating Central
Cooling Central Air
Flooring Carpet, Ceramic Tile, Laminate
Fireplace false
Appliance Dishwasher, Disposal, Electric Water Heater, Freezer, Microwave, Range, Range Hood, Refrigerator
Exterior
Exterior Feature Irrigation System, Lighting, Rain Gutters, Sliding Doors
Parking Features Driveway, Garage Door Opener, Guest, Oversized, Parking Pad
Garage Spaces 2.0
Fence Fenced
Utilities Available Electricity Connected, Public, Water Connected
Waterfront Description Canal - Freshwater
View Y/N 1
Water Access 1
Water Access Desc Canal - Freshwater,Lake - Chain of Lakes
View Water
Roof Type Shingle
Porch Deck, Enclosed, Patio, Porch, Screened
Attached Garage true
Garage true
Private Pool No
Building
Lot Description Paved
Entry Level One
Foundation Slab
Lot Size Range 1/2 to less than 1
Sewer Septic Tank
Water Canal/Lake For Irrigation, Public
Architectural Style Florida
Structure Type Block, Stone, Stucco, Wood Frame
New Construction false
Construction Status Inspections
Schools
Elementary Schools Eustis Heights Elem
Middle Schools Eustis Middle
High Schools Eustis High School
Others
Pets Allowed Yes
Senior Community No
Ownership Fee Simple
Acceptable Financing Cash, Conventional, FHA, VA Loan
Membership Fee Required None
Listing Terms Cash, Conventional, FHA, VA Loan
Special Listing Condition None
Read Less Info
Want to know what your home might be worth? Contact us for a FREE valuation!

Our team is ready to help you sell your home for the highest possible price ASAP

© 2025 My Florida Regional MLS DBA Stellar MLS. All Rights Reserved.
Bought with CENTURY 21 MYERS REALTY
"My job is to find and attract mastery-based agents to the office, protect the culture, and make sure everyone is happy! "
1173 N Shepard Creek Pkwy, Farmington, UT, 84025, United States






