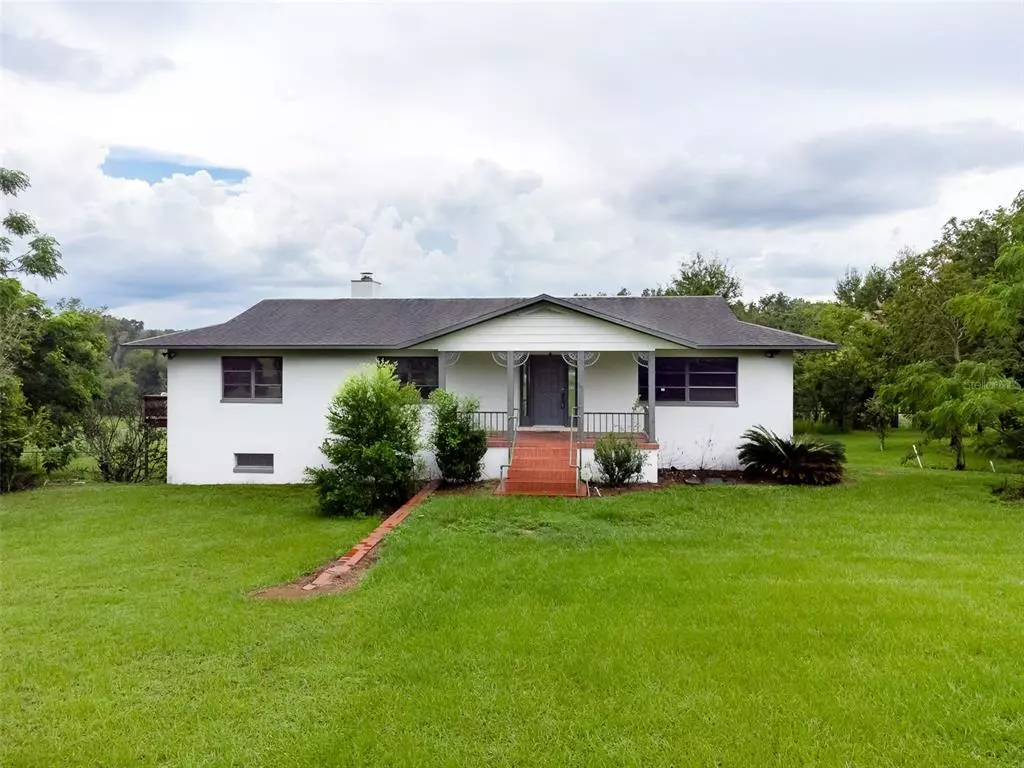$650,000
$650,000
For more information regarding the value of a property, please contact us for a free consultation.
2 Beds
3 Baths
1,904 SqFt
SOLD DATE : 05/24/2023
Key Details
Sold Price $650,000
Property Type Single Family Home
Sub Type Single Family Residence
Listing Status Sold
Purchase Type For Sale
Square Footage 1,904 sqft
Price per Sqft $341
Subdivision Acreage
MLS Listing ID T3400577
Sold Date 05/24/23
Bedrooms 2
Full Baths 3
Construction Status Appraisal,Financing,Inspections
HOA Y/N No
Originating Board Stellar MLS
Year Built 1988
Annual Tax Amount $1,515
Lot Size 14.500 Acres
Acres 14.5
Lot Dimensions 330X1958
Property Description
One or more photo(s) has been virtually staged. This one of a home includes 14.5 acres of land as well as your own basement and RV garage. Yes, you read that right, a house with a basement in Florida. Located amongst the spacious land this is your new dream home! Beautifully maintained with a slight rolling hill. This house features pavered front porch with vinyl ceiling. Step inside the spacious foyer and off to the right is the formal living room leading into a dining living room. The kitchen is located in the center of the home with oak cabinets, built in desk, cabinet pantry, center island, built in over, cooktop, with range hood venting to outside, double bowl stainless steel sink, French door leading to the basement and four car garage. Off to the left of the foyer is the second bedroom and second bathroom with a tub/shower combo and oak cabinet vanity with cultured marble counter top, built in medicine cabinet with mirror. The master bedroom has a built in oak cabinet entertainment center and an ensuite bathroom with large garden tub, oak cabinets with garden tub, there is a separate dressing area with a vanity area, cabinet drawers and wood medicine cabinet with mirrors. The master bedroom has doors leading out the wooden deck. At the back of the home is the Florida with three sides of windows letting in lots of natural lighting. This Florida room is perfect to also use as a home office or could easily be converted into another bedroom. Wood stained doors and trim add character to this home. The door from the kitchen leads down a wooden staircase into the basement. The basement has its own full bathroom with a walk in shower, oak wood cabinet vanity with cultured marble counter top, wood cabinet mirror. The basement could be converted to a finished basement with a mother in-law suite, movie theater, pool table room. Wood burning fireplace with stone hearth is a perfect addition to this room. Out the back of the basement is large covered patio with vinyl ceiling and pavers. Laundry room is located in the basement. (Washer and dryer is included). Dimensional shingle roof replaced 12/2012. AC system replaced 2020. There is a four car tandem garage that is located under the home that you enter from the back of the home. There is an additional detached two car tandem garage behind the home. This home is truly “one of a kind” with its expansive, lush green yard full of wildlife in your own private nature preserve offering a comfortable lifestyle for any family. Bring your recreation vehicles, plenty of room to build a swimming pool. Minutes from A-rated schools, medical hospitals, shopping and dining, I-75 and Suncoast Parkway for easy access to Tampa's International Airport and all areas of Tampa Bay and beyond. This stunning estate must be seen to truly appreciate its grandeur. Don't miss out on this opportunity.
Location
State FL
County Pasco
Community Acreage
Zoning AC
Rooms
Other Rooms Florida Room, Formal Dining Room Separate, Formal Living Room Separate, Inside Utility, Storage Rooms
Interior
Interior Features Ceiling Fans(s), Open Floorplan, Thermostat
Heating Electric, Heat Pump
Cooling Central Air
Flooring Linoleum, Parquet
Fireplaces Type Other, Wood Burning
Fireplace true
Appliance Built-In Oven, Cooktop, Dishwasher, Disposal, Dryer, Electric Water Heater, Microwave, Range Hood, Refrigerator, Washer
Laundry Inside, Laundry Room
Exterior
Exterior Feature French Doors, Lighting, Private Mailbox, Sliding Doors
Parking Features Bath In Garage, Garage Door Opener, Garage Faces Rear, RV Garage, Tandem, Workshop in Garage
Garage Spaces 4.0
Fence Chain Link, Fenced
Utilities Available Cable Available, Electricity Connected, Phone Available, Water Connected
View Park/Greenbelt, Trees/Woods
Roof Type Shingle
Porch Covered, Deck, Front Porch, Patio, Rear Porch
Attached Garage true
Garage true
Private Pool No
Building
Lot Description Greenbelt, In County, Pasture, Paved
Entry Level Two
Foundation Basement, Slab
Lot Size Range 10 to less than 20
Sewer Septic Tank
Water Well, Well Required
Architectural Style Ranch
Structure Type Block, Stucco
New Construction false
Construction Status Appraisal,Financing,Inspections
Schools
Elementary Schools San Antonio-Po
Middle Schools Pasco Middle-Po
High Schools Pasco High-Po
Others
Pets Allowed Yes
Senior Community No
Ownership Fee Simple
Acceptable Financing Cash, Conventional, VA Loan
Listing Terms Cash, Conventional, VA Loan
Special Listing Condition None
Read Less Info
Want to know what your home might be worth? Contact us for a FREE valuation!

Our team is ready to help you sell your home for the highest possible price ASAP

© 2025 My Florida Regional MLS DBA Stellar MLS. All Rights Reserved.
Bought with BLUE SUN REALTY
"My job is to find and attract mastery-based agents to the office, protect the culture, and make sure everyone is happy! "
1173 N Shepard Creek Pkwy, Farmington, UT, 84025, United States






