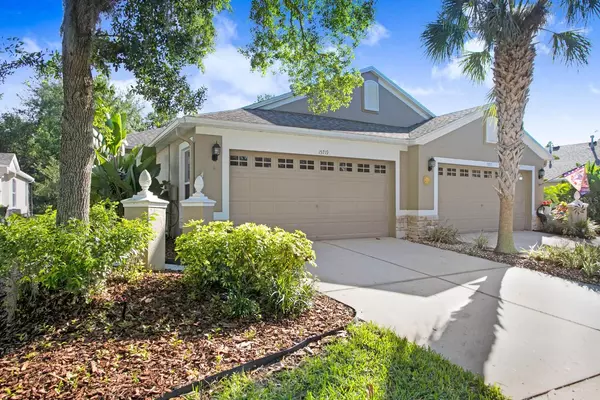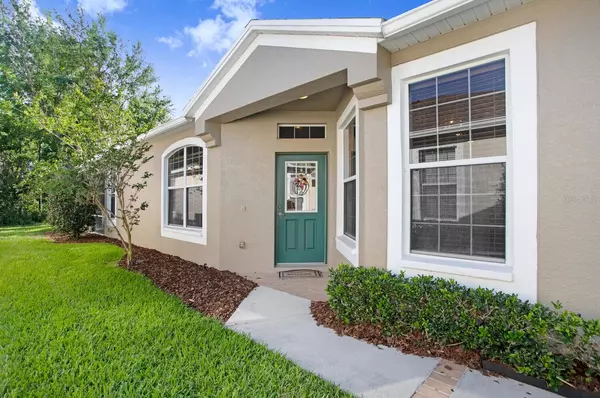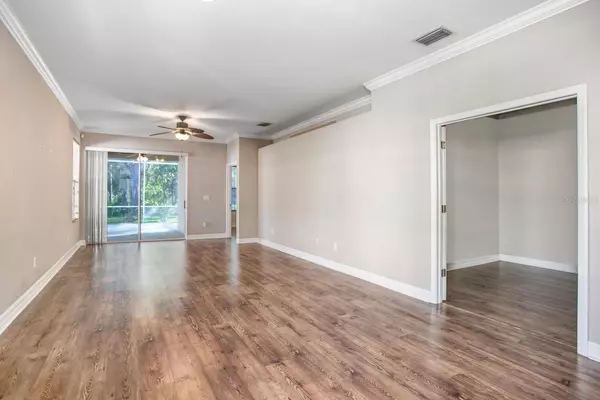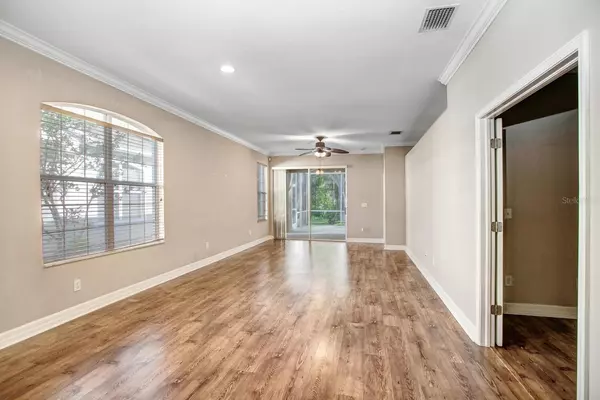$337,000
$350,000
3.7%For more information regarding the value of a property, please contact us for a free consultation.
2 Beds
2 Baths
1,544 SqFt
SOLD DATE : 05/26/2023
Key Details
Sold Price $337,000
Property Type Single Family Home
Sub Type Villa
Listing Status Sold
Purchase Type For Sale
Square Footage 1,544 sqft
Price per Sqft $218
Subdivision Fishhawk Ranch Ph 2 Prcl
MLS Listing ID T3437412
Sold Date 05/26/23
Bedrooms 2
Full Baths 2
Construction Status Inspections
HOA Fees $225/mo
HOA Y/N Yes
Originating Board Stellar MLS
Year Built 2005
Annual Tax Amount $3,394
Lot Size 5,227 Sqft
Acres 0.12
Property Description
Price Improvement! This Fabulous 2 bedroom PLUS Den/Office, 2 car garage Villa in a Gated community of FishHawk Ranch! This beautiful home is loaded with all the bells and whistles including ceramic tile in all the wet areas and faux wood laminate floors in the living areas and bedrooms. Large kitchen boasts stainless steel appliances, upgraded maple cabinets, granite counters and tile backsplash! There are also granite counters in the bedrooms plus upgraded wall tile! The master bath counter is long with drawers and cabinets space plus the shower also includes a seat! Master bedroom has a walk-in closet. The sliding glass doors of the great room lead to a relaxing covered lanai with brick pavers plus another open area that is also screened and backs up to conservation. Other upgrades include crown molding in the foyer, great room, dining area, and master bedroom, upgraded light fixtures and faucets throughout, tray ceiling in the master bedroom plus the den has French doors for privacy. Other features include a security system, blinds, ceiling fans, plant shelves, gutters/downspouts, and inside laundry. Low monthly maintenance fee takes care of all the exterior items so you don't have to! The villas have their own community pool and cabana but residents still have use of all the other pools, fitness centers, walking/bike trails and tennis courts, etc. in FishHawk Ranch. Walk to the Garden District or short drive to shopping and restaurants. Excellent schools too! Make this lovely villa yours today!
Location
State FL
County Hillsborough
Community Fishhawk Ranch Ph 2 Prcl
Zoning PD
Interior
Interior Features Crown Molding, Solid Surface Counters, Solid Wood Cabinets, Tray Ceiling(s), Walk-In Closet(s)
Heating Central
Cooling Central Air
Flooring Laminate, Tile
Fireplace false
Appliance Dishwasher, Disposal, Range, Refrigerator
Exterior
Exterior Feature Sidewalk, Sliding Doors
Garage Spaces 2.0
Community Features Airport/Runway
Utilities Available Sprinkler Meter
Roof Type Shingle
Porch Patio, Rear Porch, Screened
Attached Garage true
Garage true
Private Pool No
Building
Entry Level One
Foundation Block
Lot Size Range 0 to less than 1/4
Sewer Public Sewer
Water Public
Structure Type Stucco
New Construction false
Construction Status Inspections
Schools
Elementary Schools Fishhawk Creek-Hb
Middle Schools Randall-Hb
High Schools Newsome-Hb
Others
Pets Allowed Yes
HOA Fee Include Gas
Senior Community No
Ownership Fee Simple
Monthly Total Fees $232
Acceptable Financing Cash, Conventional, FHA, VA Loan
Membership Fee Required Required
Listing Terms Cash, Conventional, FHA, VA Loan
Special Listing Condition None
Read Less Info
Want to know what your home might be worth? Contact us for a FREE valuation!

Our team is ready to help you sell your home for the highest possible price ASAP

© 2025 My Florida Regional MLS DBA Stellar MLS. All Rights Reserved.
Bought with RE/MAX REALTY UNLIMITED
"My job is to find and attract mastery-based agents to the office, protect the culture, and make sure everyone is happy! "
1173 N Shepard Creek Pkwy, Farmington, UT, 84025, United States






