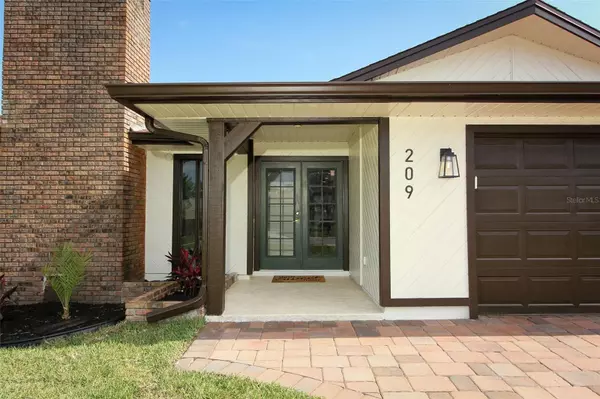$503,000
$494,900
1.6%For more information regarding the value of a property, please contact us for a free consultation.
4 Beds
2 Baths
2,106 SqFt
SOLD DATE : 05/25/2023
Key Details
Sold Price $503,000
Property Type Single Family Home
Sub Type Single Family Residence
Listing Status Sold
Purchase Type For Sale
Square Footage 2,106 sqft
Price per Sqft $238
Subdivision Green Village Sub
MLS Listing ID O6108509
Sold Date 05/25/23
Bedrooms 4
Full Baths 2
Construction Status Appraisal,Inspections
HOA Y/N No
Originating Board Stellar MLS
Year Built 1976
Annual Tax Amount $2,442
Lot Size 10,890 Sqft
Acres 0.25
Property Description
Welcome to this charming single-story home located in the desirable Fern Park neighborhood. This lovely 4-bedroom, 2-bathroom home is situated on a spacious lot, providing ample space for outdoor activities and entertaining. As you step inside, you'll immediately notice the bright and open living space with large windows that fill the room with natural light. The living room flows seamlessly into the dining area and kitchen, creating an ideal space for hosting family and friends. The kitchen boasts beautiful countertops, stainless steel appliances, and plenty of cabinet space for storage. The master bedroom is spacious and features an en-suite bathroom with a walk-in shower. The additional bedrooms are generously sized, providing plenty of space for family or guests. The second bathroom features a shower/tub combo and ample storage space. Step outside to the expansive backyard, which is fully fenced and perfect for pets, outdoor dining, and entertaining. You'll also find the large and invited in-ground pool. The backyard also includes a shed for additional storage. This home is located in a fantastic location with easy access to major highways, shopping, dining, and entertainment. Don't miss out on the opportunity to make this delightful home yours! Schedule your showing today.
Location
State FL
County Seminole
Community Green Village Sub
Zoning R-1A
Interior
Interior Features Ceiling Fans(s), Living Room/Dining Room Combo, Master Bedroom Main Floor, Thermostat
Heating Central
Cooling Central Air
Flooring Tile, Vinyl
Fireplace true
Appliance Dishwasher, Ice Maker, Microwave, Range, Refrigerator, Solar Hot Water
Exterior
Exterior Feature Rain Gutters, Storage
Garage Spaces 2.0
Pool In Ground
Utilities Available Cable Available, Electricity Available, Water Available, Water Connected
Roof Type Shingle
Attached Garage true
Garage true
Private Pool Yes
Building
Story 1
Entry Level One
Foundation Block
Lot Size Range 1/4 to less than 1/2
Sewer Public Sewer
Water None
Structure Type Block, HardiPlank Type
New Construction false
Construction Status Appraisal,Inspections
Others
Senior Community No
Ownership Fee Simple
Acceptable Financing Cash, Conventional, FHA, VA Loan
Listing Terms Cash, Conventional, FHA, VA Loan
Special Listing Condition None
Read Less Info
Want to know what your home might be worth? Contact us for a FREE valuation!

Our team is ready to help you sell your home for the highest possible price ASAP

© 2025 My Florida Regional MLS DBA Stellar MLS. All Rights Reserved.
Bought with REAL ESTATE PROS
"My job is to find and attract mastery-based agents to the office, protect the culture, and make sure everyone is happy! "
1173 N Shepard Creek Pkwy, Farmington, UT, 84025, United States






