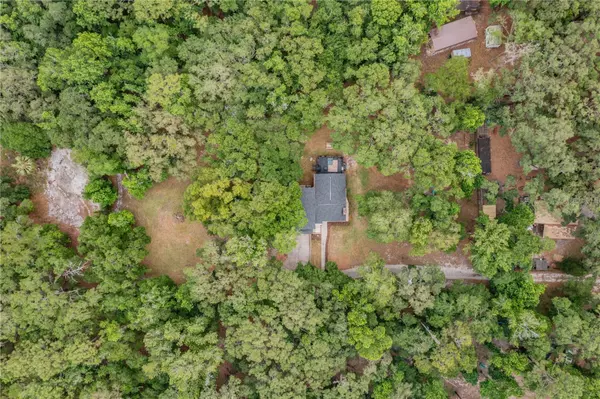$435,000
$435,000
For more information regarding the value of a property, please contact us for a free consultation.
4 Beds
3 Baths
2,292 SqFt
SOLD DATE : 05/30/2023
Key Details
Sold Price $435,000
Property Type Single Family Home
Sub Type Single Family Residence
Listing Status Sold
Purchase Type For Sale
Square Footage 2,292 sqft
Price per Sqft $189
Subdivision Forest Hills Unrec
MLS Listing ID U8197242
Sold Date 05/30/23
Bedrooms 4
Full Baths 3
Construction Status Financing,Inspections
HOA Y/N No
Originating Board Stellar MLS
Year Built 1982
Annual Tax Amount $3,379
Lot Size 1.250 Acres
Acres 1.25
Property Description
Looking for privacy? Country living, situated on 1.30 Acres. Bring your animals and toys, no HOA or CDD This 4 bedroom 3 bath home features an Open floorplan with a real wood burning fireplace and lots of large windows to allow plenty of natural light in. The kitchen comes with stainless steel appliances, granite counters, and a large center island opening to the dining and living areas, perfect for entertaining! French doors lead out to an extensive wooden deck with stairs on both sides. The master bedroom is generous in size, located down a small flight of stairs on the first level with a large ensuite bathroom featuring a separate shower and tub. Master BR gives access to the front and back of the home. The other 3 BR's are located on the third floor. The 2nd BR opens to a spacious balcony. ROOF & AC 2020, ELECTRICAL 2020, SEPTIC serviced and emptied 2022. Recently added 12 X 24 working building complete with electricity, 6 X 12 Shed, 220 OUTLET for RV or car charging, Vivent alarm system, and Custom Blinds.
Location
State FL
County Hernando
Community Forest Hills Unrec
Zoning RES
Interior
Interior Features Ceiling Fans(s), Kitchen/Family Room Combo, Open Floorplan, Solid Surface Counters, Solid Wood Cabinets, Window Treatments
Heating Electric
Cooling Central Air
Flooring Carpet, Ceramic Tile, Laminate
Fireplaces Type Living Room, Wood Burning
Fireplace true
Appliance Dishwasher, Disposal, Electric Water Heater, Microwave, Range, Refrigerator
Exterior
Exterior Feature Garden, Private Mailbox, Sliding Doors, Storage
Utilities Available Cable Available, Electricity Connected, Sewer Connected, Water Connected
Roof Type Shingle
Porch Deck
Garage false
Private Pool No
Building
Story 2
Entry Level Two
Foundation Slab
Lot Size Range 1 to less than 2
Sewer Septic Tank
Water Well
Structure Type Wood Frame
New Construction false
Construction Status Financing,Inspections
Others
Senior Community No
Ownership Fee Simple
Acceptable Financing Cash, Conventional, FHA, VA Loan
Listing Terms Cash, Conventional, FHA, VA Loan
Special Listing Condition None
Read Less Info
Want to know what your home might be worth? Contact us for a FREE valuation!

Our team is ready to help you sell your home for the highest possible price ASAP

© 2025 My Florida Regional MLS DBA Stellar MLS. All Rights Reserved.
Bought with KELLER WILLIAMS REALTY
"My job is to find and attract mastery-based agents to the office, protect the culture, and make sure everyone is happy! "
1173 N Shepard Creek Pkwy, Farmington, UT, 84025, United States






