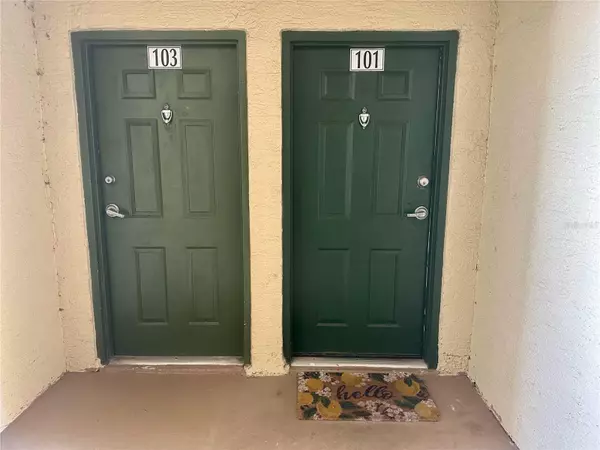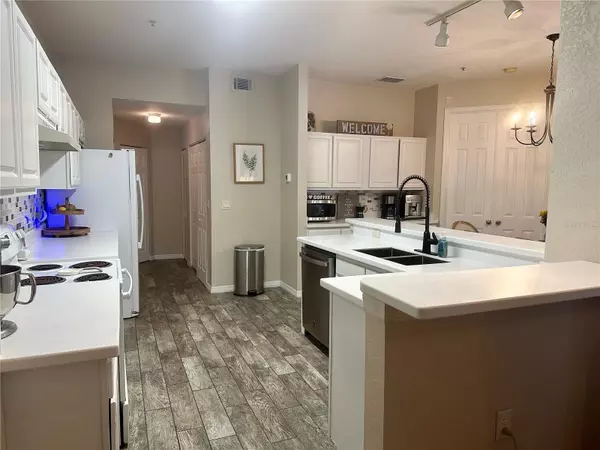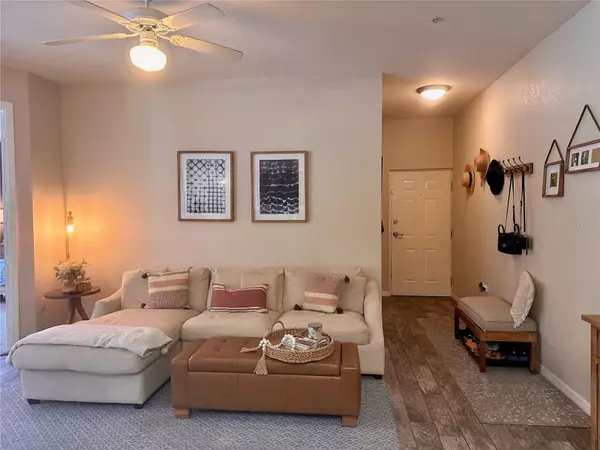$235,000
$229,900
2.2%For more information regarding the value of a property, please contact us for a free consultation.
2 Beds
3 Baths
1,405 SqFt
SOLD DATE : 05/31/2023
Key Details
Sold Price $235,000
Property Type Condo
Sub Type Condominium
Listing Status Sold
Purchase Type For Sale
Square Footage 1,405 sqft
Price per Sqft $167
Subdivision Sunridge Of Tampa Bay A Condom
MLS Listing ID T3443148
Sold Date 05/31/23
Bedrooms 2
Full Baths 2
Half Baths 1
Construction Status No Contingency
HOA Fees $362/mo
HOA Y/N Yes
Originating Board Stellar MLS
Year Built 1998
Annual Tax Amount $2,327
Lot Size 435 Sqft
Acres 0.01
Property Description
*Professional Photos coming 5/3/23* Welcome to this updated and spacious 2 bedroom, 2.5 bath first floor condo located within minutes of USF, Moffit Cancer Center, the VA Hospital and MOSI! The community is rental friendly and the location makes it perfect for a long term rental property or your own home. As you enter you will see the beautifully renovated powder bath to your right and then you enter into the open concept living room, dining room and kitchen. The floors throughout the entertaining space are wood plank tile. The spacious kitchen has lots of cabinets, quartz countertops and a large pantry. Off of the kitchen is your in-unit laundry with full size washer/dryer and a large storage closet. Off of the kitchen is a screened in porch perfect for grilling or entertaining. There are two master suites both with a walk in closet and nice sized bathroom. Updates to the condo include HVAC (2020), water heater (2019), roof (2021), washer/dryer (2021), dishwasher (2021), powder bath (2021), kitchen quartz countertops (2021) and wood plank tile (2021).
Location
State FL
County Hillsborough
Community Sunridge Of Tampa Bay A Condom
Zoning PD
Rooms
Other Rooms Family Room, Inside Utility
Interior
Interior Features Ceiling Fans(s), Eat-in Kitchen, High Ceilings, Master Bedroom Main Floor, Open Floorplan, Split Bedroom, Thermostat, Walk-In Closet(s)
Heating Central, Electric
Cooling Central Air
Flooring Tile
Fireplace false
Appliance Dishwasher, Dryer, Range, Range Hood, Refrigerator, Washer
Laundry Inside
Exterior
Exterior Feature Irrigation System, Lighting, Sliding Doors
Parking Features Common, Ground Level
Community Features Deed Restrictions, Pool
Utilities Available BB/HS Internet Available, Electricity Connected, Phone Available, Public, Sewer Connected, Street Lights, Water Connected
Amenities Available Pool
Roof Type Shingle
Porch Covered, Rear Porch, Screened
Garage false
Private Pool No
Building
Lot Description Sidewalk, Paved
Story 2
Entry Level One
Foundation Slab
Sewer Public Sewer
Water Public
Architectural Style Florida
Structure Type Stucco, Wood Frame
New Construction false
Construction Status No Contingency
Schools
Elementary Schools Pizzo-Hb
Middle Schools Greco-Hb
High Schools King-Hb
Others
Pets Allowed Breed Restrictions, Yes
HOA Fee Include Sewer, Trash
Senior Community No
Ownership Fee Simple
Monthly Total Fees $362
Acceptable Financing Cash, Conventional, FHA, VA Loan
Membership Fee Required Required
Listing Terms Cash, Conventional, FHA, VA Loan
Num of Pet 2
Special Listing Condition None
Read Less Info
Want to know what your home might be worth? Contact us for a FREE valuation!

Our team is ready to help you sell your home for the highest possible price ASAP

© 2025 My Florida Regional MLS DBA Stellar MLS. All Rights Reserved.
Bought with FUTURE HOME REALTY INC
"My job is to find and attract mastery-based agents to the office, protect the culture, and make sure everyone is happy! "
1173 N Shepard Creek Pkwy, Farmington, UT, 84025, United States






