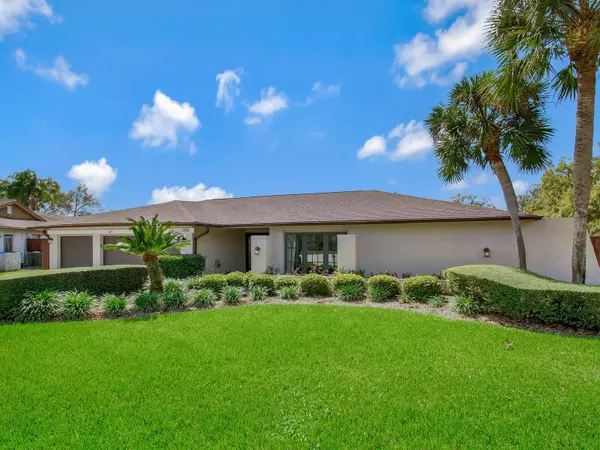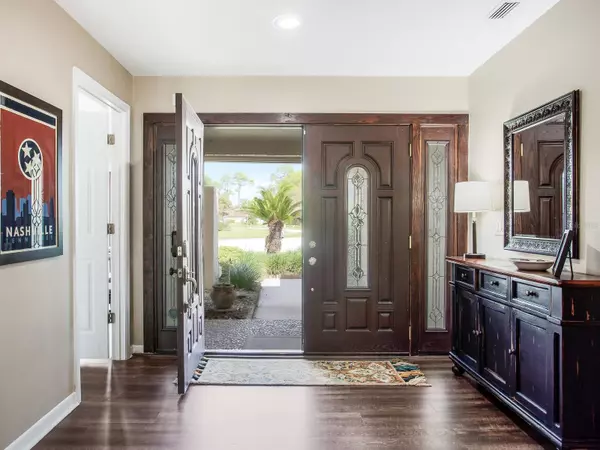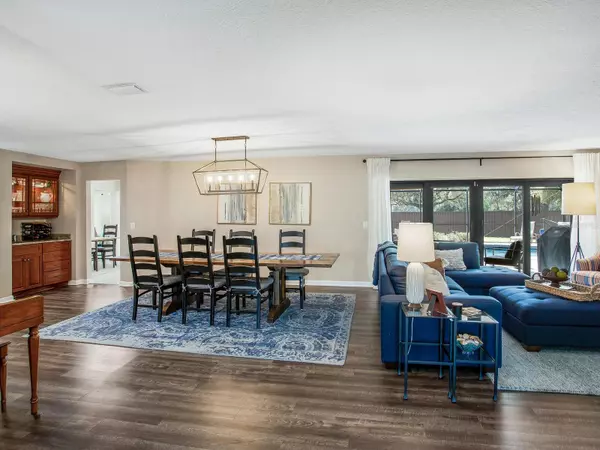$752,500
$732,000
2.8%For more information regarding the value of a property, please contact us for a free consultation.
5 Beds
4 Baths
2,786 SqFt
SOLD DATE : 05/31/2023
Key Details
Sold Price $752,500
Property Type Single Family Home
Sub Type Single Family Residence
Listing Status Sold
Purchase Type For Sale
Square Footage 2,786 sqft
Price per Sqft $270
Subdivision Village V Of Carrollwood Villa
MLS Listing ID T3433665
Sold Date 05/31/23
Bedrooms 5
Full Baths 3
Half Baths 1
Construction Status Financing,Inspections
HOA Fees $49/ann
HOA Y/N Yes
Originating Board Stellar MLS
Year Built 1980
Annual Tax Amount $7,062
Lot Size 0.320 Acres
Acres 0.32
Lot Dimensions 97 x 145
Property Description
Open House Cancelled. The Pepperrell area of Carrollwood is a well-maintained landscaped neighborhood, and the home at 13910 Pepperrell Dr. is a perfect example of a beautifully framed home that sits on a large cul-de-sac. The lay out of this 5 bedroom, 3 and ½ bathroom home is a triple split with the primary suite on the far side of the home and the other bedrooms off different hallways on the other side of the home. The formal living/dining area is gracious as is the great room/kitchen, and both of these areas open to the covered lanai, screened pool, and large handsomely fenced back yard. You will enjoy day to day living here and entertaining will be a breeze. But the great layout does not tell the entire story. This home has been upgraded and renovated to include beautiful flooring, attractive lighting, and sleek and stylish bathrooms. Great attention with perfection has been given to the most important structural components of this residence. Here is a list of some of them. Since owned by these sellers, there is a new roof, new pool screen, a re-marcited pool, a new fence, a new water heater, new pool pump and heater, and the installation of a Sun Run Whole House Solar system with back up, new garage doors, a water filtration and softener system, and there is even more. Call to ask for a full list of upgrades, a floor plan, and a factsheet to be emailed to you.
The Pepperell neighborhood of Carrollwood enjoys amenities such as playgrounds, tennis courts, basketball courts, a nature trail and a gazebo. All information about this Phase II part of Carrollwood is listed on the Carolwood Village website. Carrollwood Village is a self-contained area with wonderful dining, shopping, and entertainment venues. It is close to Raymond James Stadium and located only 20 minutes from Tampa International Airport and the International Plaza Mall, and 20 minutes from downtown. Residents here enjoy a serene suburban lifestyle with the charm of open spaces, walking and running trails, and opportunities to enjoy other recreational facilities.
Location
State FL
County Hillsborough
Community Village V Of Carrollwood Villa
Zoning PD
Rooms
Other Rooms Formal Living Room Separate, Inside Utility
Interior
Interior Features Ceiling Fans(s), Eat-in Kitchen, Kitchen/Family Room Combo, Living Room/Dining Room Combo, Master Bedroom Main Floor, Solid Surface Counters, Split Bedroom, Stone Counters, Walk-In Closet(s), Wet Bar, Window Treatments
Heating Central, Electric
Cooling Central Air
Flooring Tile, Vinyl
Fireplace false
Appliance Dishwasher, Disposal, Dryer, Exhaust Fan, Range, Refrigerator, Solar Hot Water, Solar Hot Water, Washer, Water Purifier, Water Softener
Laundry Inside, Laundry Room
Exterior
Exterior Feature French Doors, Irrigation System, Lighting, Rain Gutters, Sliding Doors, Storage
Parking Features Driveway, Garage Door Opener
Garage Spaces 2.0
Fence Fenced
Pool Gunite, In Ground, Lighting, Screen Enclosure
Community Features Park, Playground, Sidewalks, Tennis Courts
Utilities Available BB/HS Internet Available, Cable Available, Electricity Connected, Fiber Optics, Sewer Connected, Solar, Street Lights
Roof Type Shingle
Porch Covered, Patio, Screened
Attached Garage true
Garage true
Private Pool Yes
Building
Lot Description Cul-De-Sac, Irregular Lot, Landscaped, Level, Sidewalk, Paved
Entry Level One
Foundation Slab
Lot Size Range 1/4 to less than 1/2
Sewer Public Sewer
Water Public
Architectural Style Contemporary
Structure Type Block, Stucco, Wood Frame
New Construction false
Construction Status Financing,Inspections
Schools
Elementary Schools Essrig-Hb
Middle Schools Hill-Hb
High Schools Gaither-Hb
Others
Pets Allowed Yes
HOA Fee Include Recreational Facilities
Senior Community No
Ownership Fee Simple
Monthly Total Fees $49
Acceptable Financing Cash, Conventional
Membership Fee Required Required
Listing Terms Cash, Conventional
Special Listing Condition None
Read Less Info
Want to know what your home might be worth? Contact us for a FREE valuation!

Our team is ready to help you sell your home for the highest possible price ASAP

© 2025 My Florida Regional MLS DBA Stellar MLS. All Rights Reserved.
Bought with KELLER WILLIAMS TAMPA CENTRAL
"My job is to find and attract mastery-based agents to the office, protect the culture, and make sure everyone is happy! "
1173 N Shepard Creek Pkwy, Farmington, UT, 84025, United States






