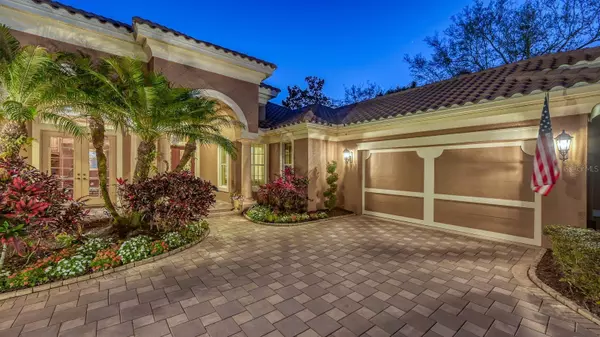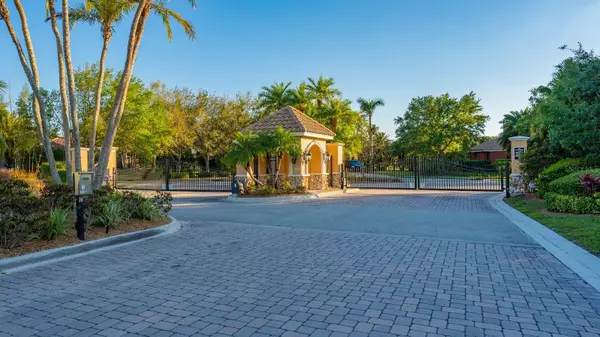$1,992,500
$2,370,000
15.9%For more information regarding the value of a property, please contact us for a free consultation.
4 Beds
6 Baths
4,017 SqFt
SOLD DATE : 05/31/2023
Key Details
Sold Price $1,992,500
Property Type Single Family Home
Sub Type Single Family Residence
Listing Status Sold
Purchase Type For Sale
Square Footage 4,017 sqft
Price per Sqft $496
Subdivision Preserve At Heron Lake
MLS Listing ID A4564945
Sold Date 05/31/23
Bedrooms 4
Full Baths 5
Half Baths 1
Construction Status Inspections
HOA Fees $331/qua
HOA Y/N Yes
Originating Board Stellar MLS
Year Built 2006
Annual Tax Amount $9,108
Lot Size 0.900 Acres
Acres 0.9
Property Description
Beautiful custom Arthur Rutenberg builder model meticulously maintained by one-owner since built in 2006 on almost a full acre with big lake views in gated community. Over 4,000 ac SF with 4 bedrooms and 5 ½ baths and garages for 3 cars. At the time it was built the entire home was professionally decorated with furniture included in the price but negotiable. Extensive use of tray ceilings with custom faux painting and columns throughout the house finished with faux pearl accents.
As soon as you walk in the front door the view is amazing with high tray ceilings and wide sliding glass enclosures that completely pull back enabling the pool cage to become an integral part of the home. The pool cage is professionally landscaped with a special wide panoramic section to capitalize on large views of the lake. The pool features two waterfalls with a built-in spa. At night, the pool area comes alive with beautiful colored lighting as well as around the perimeter of the cage. The front and sides of the home also feature decorative exterior lighting.
Large designer kitchen with pull-out drawers inside all base cabinets has over-sized island with back-lit imported Italian Cristallo stone and unique kitchen faucet. Custom built entertainment center has large pop-up tv with surround-sound is easily viewable from the kitchen. There is another large tv in the media room and each bedroom has its own tv including the pool cage.
Large office with custom cherry cabinetry and wainscot paneling around walls includes an area for two computer workstations and full-size desk with two tall corner storage cabinets.
New carpet in bedrooms, ac/handlers replaced within last 3 years, pool re-finished, and pool cage re-screened. Large garage has ac and both garages have epoxy floors. The interior and exterior of the home was recently re-painted.
Gated neighborhood with only 33 Arthur Rutenberg custom homes with award winning community landscaping that has its own central irrigation system. Just the Italian Marble kitchen Island make you fall in love with this exquisite home.
Location
State FL
County Sarasota
Community Preserve At Heron Lake
Zoning RE1
Interior
Interior Features Kitchen/Family Room Combo, Master Bedroom Main Floor, Solid Surface Counters, Split Bedroom, Stone Counters, Walk-In Closet(s), Wet Bar, Window Treatments
Heating Central
Cooling Central Air
Flooring Carpet, Ceramic Tile, Wood
Furnishings Negotiable
Fireplace true
Appliance Bar Fridge, Built-In Oven, Convection Oven, Dishwasher, Disposal, Dryer, Exhaust Fan, Gas Water Heater, Ice Maker, Microwave, Range, Range Hood, Refrigerator, Washer, Water Filtration System, Water Purifier, Water Softener, Wine Refrigerator
Laundry Inside, Laundry Room
Exterior
Exterior Feature Lighting, Outdoor Grill, Outdoor Kitchen
Garage Spaces 3.0
Pool Gunite, In Ground, Lighting
Utilities Available Cable Connected, Electricity Connected
Waterfront Description Lake
View Y/N 1
Water Access 1
Water Access Desc Lake
View Water
Roof Type Tile
Attached Garage true
Garage true
Private Pool Yes
Building
Lot Description Cleared, In County, Irregular Lot, Oversized Lot
Story 1
Entry Level One
Foundation Slab
Lot Size Range 1/2 to less than 1
Sewer Public Sewer
Water Public
Structure Type Block
New Construction false
Construction Status Inspections
Schools
Elementary Schools Lakeview Elementary
Middle Schools Sarasota Middle
High Schools Riverview High
Others
Pets Allowed Yes
Senior Community No
Ownership Fee Simple
Monthly Total Fees $331
Membership Fee Required Required
Special Listing Condition None
Read Less Info
Want to know what your home might be worth? Contact us for a FREE valuation!

Our team is ready to help you sell your home for the highest possible price ASAP

© 2025 My Florida Regional MLS DBA Stellar MLS. All Rights Reserved.
Bought with PAPPAS REAL ESTATE LLC
"My job is to find and attract mastery-based agents to the office, protect the culture, and make sure everyone is happy! "
1173 N Shepard Creek Pkwy, Farmington, UT, 84025, United States






