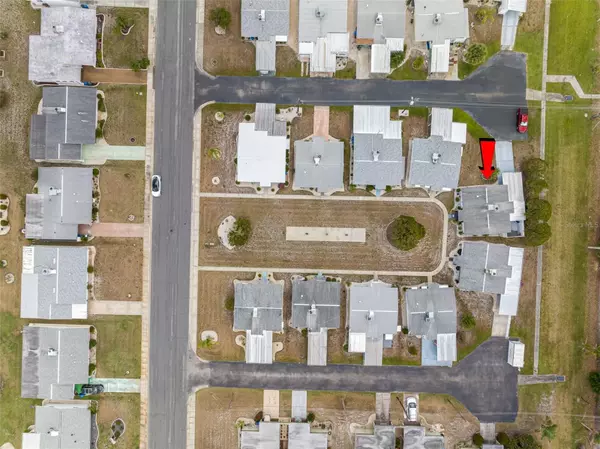$175,000
$169,000
3.6%For more information regarding the value of a property, please contact us for a free consultation.
1 Bed
1 Bath
834 SqFt
SOLD DATE : 05/30/2023
Key Details
Sold Price $175,000
Property Type Single Family Home
Sub Type Single Family Residence
Listing Status Sold
Purchase Type For Sale
Square Footage 834 sqft
Price per Sqft $209
Subdivision Del Webbs Sun City Florida Un
MLS Listing ID U8197888
Sold Date 05/30/23
Bedrooms 1
Full Baths 1
HOA Fees $100/mo
HOA Y/N Yes
Originating Board Stellar MLS
Year Built 1965
Annual Tax Amount $761
Lot Size 1,742 Sqft
Acres 0.04
Lot Dimensions 41x40
Property Description
Come home to this meticulously updated 1 bed / 1 bath single family home in Sun City Center, a 55+ community! Cook a meal in your updated kitchen with stainless steel appliances and dishwasher hidden by a cabinet panel or enjoy a relaxing evening on your fenced in patio. If you work from home, you will appreciate the bonus area off the living room with abundant natural light flowing through the sliding glass doors. Outside the sliding glass doors you will find your patio, laundry room and covered parking space. In addition to all the wonderful interior updates, the owner installed a new A/C in 2020 and tankless water heater in 2019. Lawn maintenance for this home is provided by Del Monte Court Association. Sun City Center is conveniently located between Tampa and Sarasota. The community offers residents amenities including golf courses, swimming pools, dog parks and social clubs. Additional fees may be required for access to certain amenities. This home is situated within a short walk of restaurants, banks, and shopping at Sun City Center Plaza. Put this home at the top of your list!
Location
State FL
County Hillsborough
Community Del Webbs Sun City Florida Un
Zoning PD
Rooms
Other Rooms Bonus Room
Interior
Interior Features Master Bedroom Main Floor
Heating Central, Electric
Cooling Central Air, Humidity Control
Flooring Carpet, Vinyl
Fireplace false
Appliance Dishwasher, Dryer, Electric Water Heater, Microwave, Range, Refrigerator, Washer
Laundry Inside
Exterior
Exterior Feature Garden
Community Features Buyer Approval Required, Clubhouse, Deed Restrictions, Fitness Center, Golf Carts OK, Golf, Handicap Modified, Pool, Restaurant, Special Community Restrictions, Tennis Courts, Wheelchair Access
Utilities Available Cable Available, Electricity Available, Sewer Available, Water Available
Roof Type Shingle
Garage false
Private Pool No
Building
Story 1
Entry Level One
Foundation Slab
Lot Size Range 0 to less than 1/4
Sewer Public Sewer
Water Public
Structure Type Block, Cement Siding
New Construction false
Schools
Elementary Schools Cypress Creek-Hb
Middle Schools Shields-Hb
High Schools Lennard-Hb
Others
Pets Allowed Yes
HOA Fee Include Pool, Maintenance Grounds, Pool, Private Road, Recreational Facilities, Sewer, Water
Senior Community Yes
Monthly Total Fees $127
Acceptable Financing Cash, Conventional
Membership Fee Required Required
Listing Terms Cash, Conventional
Special Listing Condition None
Read Less Info
Want to know what your home might be worth? Contact us for a FREE valuation!

Our team is ready to help you sell your home for the highest possible price ASAP

© 2025 My Florida Regional MLS DBA Stellar MLS. All Rights Reserved.
Bought with MARZUCCO REAL ESTATE
"My job is to find and attract mastery-based agents to the office, protect the culture, and make sure everyone is happy! "
1173 N Shepard Creek Pkwy, Farmington, UT, 84025, United States






