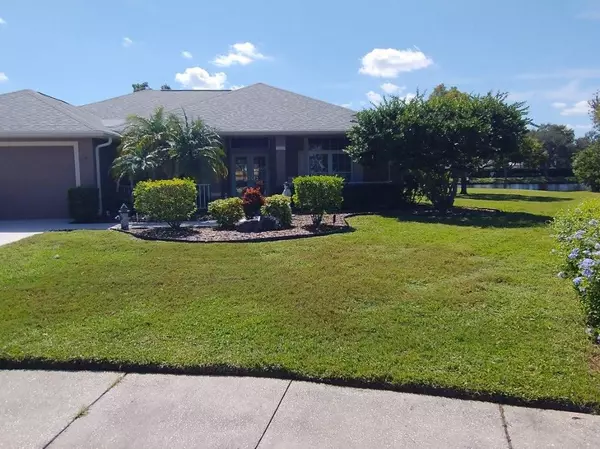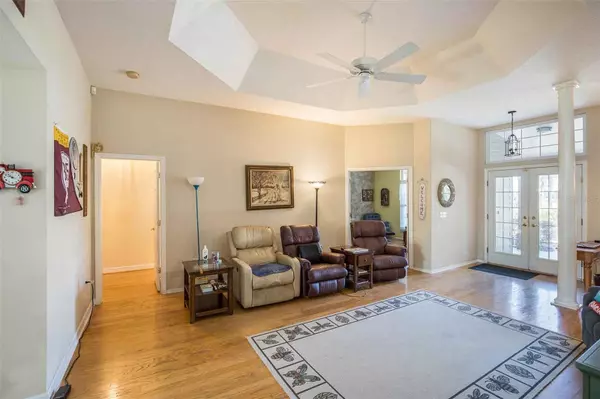$505,000
$519,000
2.7%For more information regarding the value of a property, please contact us for a free consultation.
3 Beds
2 Baths
2,376 SqFt
SOLD DATE : 06/05/2023
Key Details
Sold Price $505,000
Property Type Single Family Home
Sub Type Single Family Residence
Listing Status Sold
Purchase Type For Sale
Square Footage 2,376 sqft
Price per Sqft $212
Subdivision Fox Wood Ph 01
MLS Listing ID T3437356
Sold Date 06/05/23
Bedrooms 3
Full Baths 2
Construction Status Financing
HOA Fees $94/qua
HOA Y/N Yes
Originating Board Stellar MLS
Year Built 1998
Annual Tax Amount $3,252
Lot Size 0.450 Acres
Acres 0.45
Property Description
This is a very desirable property with plenty of attractive features. This 3 bedroom, 2 bathroom split bedroom home with water views is priced to sell. Close proximity to golf courses and walking trails in a highly sought after community. The bonus room and office are also valuable addition, as they provide extra space and functionality.
The fence backyard offers privacy and security for families with children or pets. The cul de sac location is also appealing, as it provides a quiet and safe environment for residents.
An oversized two-car garage is a great feature, as it provides plenty of storage space for vehicles and other items. The presence of wildlife adds to the property's charm and appeal, and the new roof is a valuable investment that will provide peace of mind for any potential buyer.
The hardwood floors and high ceilings are also desirable features that add to the overall elegance and sophistication of the property. And the fact that it is located in a gated community provides an added sense of security and exclusivity. Make your appointment today.
Overall, this property seems to have a lot going for it and should be attractive to a wide range of potential buyers.
Location
State FL
County Pasco
Community Fox Wood Ph 01
Zoning MPUD
Rooms
Other Rooms Bonus Room
Interior
Interior Features Ceiling Fans(s), Eat-in Kitchen, High Ceilings, Living Room/Dining Room Combo, Master Bedroom Main Floor, Open Floorplan, Split Bedroom, Walk-In Closet(s)
Heating Central, Electric
Cooling Central Air
Flooring Tile, Wood
Fireplaces Type Electric
Fireplace true
Appliance Dishwasher, Microwave, Range, Refrigerator
Exterior
Exterior Feature Irrigation System, Private Mailbox, Sidewalk
Parking Features Oversized
Garage Spaces 2.0
Fence Fenced
Community Features Gated, Golf Carts OK, Playground, Sidewalks
Utilities Available Public
Waterfront Description Pond
View Y/N 1
Water Access 1
Water Access Desc Pond
View Water
Roof Type Shingle
Attached Garage true
Garage true
Private Pool No
Building
Lot Description Cul-De-Sac, Near Golf Course, Sidewalk, Street Dead-End, Paved
Entry Level One
Foundation Slab
Lot Size Range 1/4 to less than 1/2
Sewer Public Sewer
Water Public
Structure Type Stucco
New Construction false
Construction Status Financing
Others
Pets Allowed Yes
Senior Community No
Ownership Fee Simple
Monthly Total Fees $122
Membership Fee Required Required
Special Listing Condition None
Read Less Info
Want to know what your home might be worth? Contact us for a FREE valuation!

Our team is ready to help you sell your home for the highest possible price ASAP

© 2025 My Florida Regional MLS DBA Stellar MLS. All Rights Reserved.
Bought with BHHS FLORIDA PROPERTIES GROUP
"My job is to find and attract mastery-based agents to the office, protect the culture, and make sure everyone is happy! "
1173 N Shepard Creek Pkwy, Farmington, UT, 84025, United States






