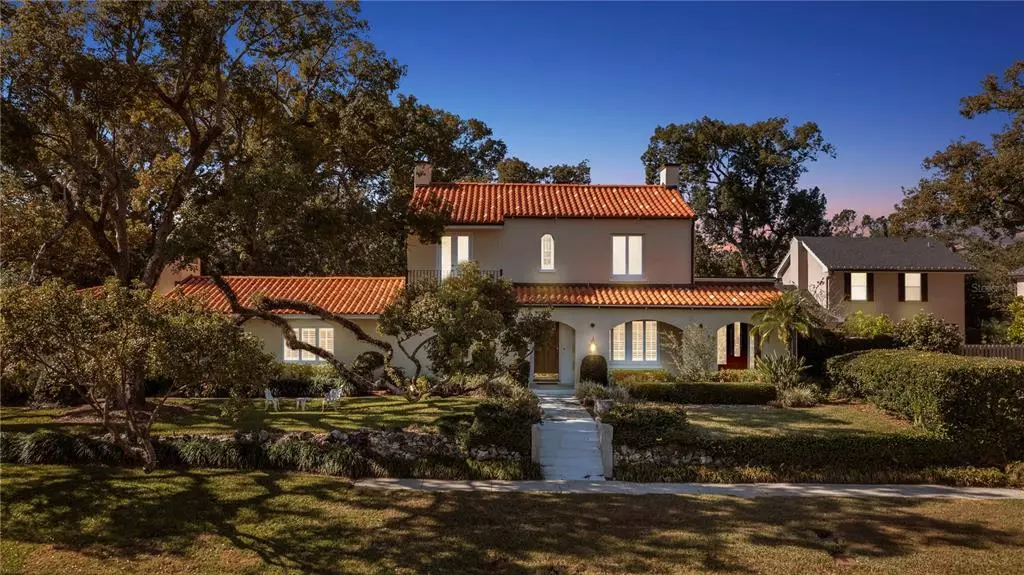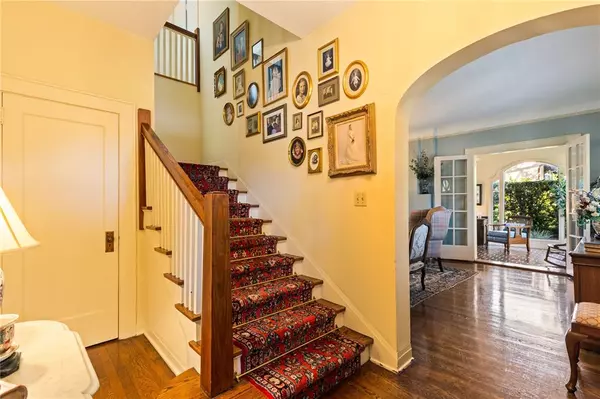$795,000
$875,000
9.1%For more information regarding the value of a property, please contact us for a free consultation.
4 Beds
4 Baths
3,719 SqFt
SOLD DATE : 06/15/2023
Key Details
Sold Price $795,000
Property Type Single Family Home
Sub Type Single Family Residence
Listing Status Sold
Purchase Type For Sale
Square Footage 3,719 sqft
Price per Sqft $213
Subdivision Cleveland Heights
MLS Listing ID L4934486
Sold Date 06/15/23
Bedrooms 4
Full Baths 3
Half Baths 1
Construction Status Financing
HOA Y/N No
Originating Board Stellar MLS
Year Built 1925
Annual Tax Amount $3,939
Lot Size 0.330 Acres
Acres 0.33
Lot Dimensions 120x120
Property Description
CAPTURE A MOMENT IN TIME . . . and a part of the history of Lake Hollingsworth in this lovely upscale home located just steps from Lake Hollingsworth Drive. Sprawled across two lots this home features glimpses of its traditional style and more modern features from the first story addition which added a first-floor master suite and large family room. Barrell tile roof gives the traditional exterior a Spanish/Mediterranean flair to this 3700+ SF home featuring 4 full bedrooms (TWO MASTER SUITES), 3.5 bathrooms, formal living and dining rooms, Sunroom or possible office/den, oversized family room adjacent to the kitchen affords space for casual dining area and a grotto style pool with rock waterfalls, wet bar and outdoor space for relaxing in private. There is also a semi-detached 2-car garage, basement workshop and more charm than most homes today. Shown to qualified buyers by appointment only. Recent work completed involved roof repairs, minor mold remediation and updating of electrical to original part of the home - documentation available upon request. Estate Sale is slated for April 28-30th and Seller will not respond to offers until after the conclusion of the estate sale.
Location
State FL
County Polk
Community Cleveland Heights
Zoning RA-1
Rooms
Other Rooms Family Room, Formal Dining Room Separate, Formal Living Room Separate, Inside Utility
Interior
Interior Features Accessibility Features, Ceiling Fans(s), High Ceilings, Master Bedroom Main Floor, Master Bedroom Upstairs, Solid Surface Counters, Solid Wood Cabinets, Split Bedroom, Walk-In Closet(s), Window Treatments
Heating Heat Pump, Zoned
Cooling Central Air, Zoned
Flooring Brick, Carpet, Ceramic Tile, Wood
Fireplaces Type Family Room, Living Room
Furnishings Negotiable
Fireplace true
Appliance Dishwasher, Disposal, Microwave, Other, Refrigerator, Trash Compactor
Laundry Inside, Laundry Closet
Exterior
Exterior Feature Garden, Other, Sprinkler Metered
Parking Features Garage Faces Rear, Other, Oversized
Garage Spaces 2.0
Pool Auto Cleaner, Gunite, In Ground, Screen Enclosure
Utilities Available BB/HS Internet Available, Cable Connected, Electricity Connected, Propane, Sewer Connected, Sprinkler Meter, Water Connected
View Y/N 1
View Garden, Pool, Water
Roof Type Membrane, Tile
Porch Covered, Porch
Attached Garage false
Garage true
Private Pool Yes
Building
Lot Description City Limits, Landscaped, Oversized Lot, Rolling Slope, Paved
Story 2
Entry Level Three Or More
Foundation Basement, Slab
Lot Size Range 1/4 to less than 1/2
Sewer Public Sewer
Water Public
Architectural Style Mediterranean, Traditional
Structure Type Block, Other, Stucco
New Construction false
Construction Status Financing
Schools
Elementary Schools Cleveland Court Elem
Middle Schools Southwest Middle School
High Schools Lakeland Senior High
Others
Pets Allowed Yes
Senior Community No
Ownership Fee Simple
Acceptable Financing Cash, Conventional
Listing Terms Cash, Conventional
Num of Pet 10+
Special Listing Condition None
Read Less Info
Want to know what your home might be worth? Contact us for a FREE valuation!

Our team is ready to help you sell your home for the highest possible price ASAP

© 2025 My Florida Regional MLS DBA Stellar MLS. All Rights Reserved.
Bought with EXP REALTY LLC
"My job is to find and attract mastery-based agents to the office, protect the culture, and make sure everyone is happy! "
1173 N Shepard Creek Pkwy, Farmington, UT, 84025, United States






