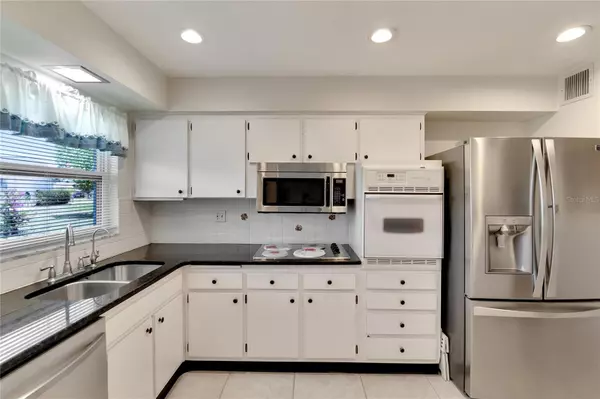$259,000
$259,900
0.3%For more information regarding the value of a property, please contact us for a free consultation.
2 Beds
2 Baths
1,298 SqFt
SOLD DATE : 06/13/2023
Key Details
Sold Price $259,000
Property Type Single Family Home
Sub Type Single Family Residence
Listing Status Sold
Purchase Type For Sale
Square Footage 1,298 sqft
Price per Sqft $199
Subdivision Del Webbs Sun City Florida Un
MLS Listing ID T3444983
Sold Date 06/13/23
Bedrooms 2
Full Baths 2
HOA Fees $133/qua
HOA Y/N Yes
Originating Board Stellar MLS
Year Built 1969
Annual Tax Amount $2,302
Lot Size 10,890 Sqft
Acres 0.25
Lot Dimensions 98x110
Property Description
LOCATION...LOCATION...LOCATION. You don't want to miss this jewel in the heart of Sun City Center, a 55 plus retirement community. This wonderful 2 bedroom 2 bath 2 car garage has many upgrades including a roof (2019); HVAC (2016); Hurricane rated windows up to 125 mph (2012); recess lights in kitchen and bathrooms; laminate flooring (2012 and 2020); stove top (2018); granite counter tops (2014); water softer and osmosis (2016); wall A/C (2019), front porch and back patio pavers (2021) are just some of the upgrades. Note: dates are approximate. This home overlooks a beautiful garden view with gorgeous landscaping and blooming plants. The home also features a screened lanai excellent for grilling. Sun City Center is a wonderful active 55+ golf cart community that offers wonderful amenities: indoor & outdoor pools & spas, a well-equipped fitness center, a community hall, library, arts/crafts, outdoor sports, pickleball and golf. This area is close to beaches, shopping, airport and centrally located between Tampa and Sarasota. This home will not last long. Make your appointment today before it is gone!
Location
State FL
County Hillsborough
Community Del Webbs Sun City Florida Un
Zoning RSC-6
Rooms
Other Rooms Inside Utility
Interior
Interior Features Ceiling Fans(s), Master Bedroom Main Floor, Stone Counters, Thermostat
Heating Central
Cooling Central Air
Flooring Laminate, Tile
Furnishings Unfurnished
Fireplace false
Appliance Built-In Oven, Cooktop, Dishwasher, Dryer, Microwave, Refrigerator
Laundry Inside, Laundry Room
Exterior
Exterior Feature Private Mailbox, Rain Gutters, Sliding Doors
Garage Spaces 2.0
Community Features Deed Restrictions, Fitness Center, Golf Carts OK, Golf, Pool, Sidewalks, Tennis Courts
Utilities Available Electricity Connected, Public
Amenities Available Clubhouse, Fence Restrictions, Fitness Center, Pool, Recreation Facilities, Security, Spa/Hot Tub, Tennis Court(s)
Roof Type Shake
Attached Garage true
Garage true
Private Pool No
Building
Lot Description In County, Level, Paved
Story 1
Entry Level One
Foundation Block
Lot Size Range 1/4 to less than 1/2
Sewer Public Sewer
Water Public
Structure Type Block, Brick, Vinyl Siding
New Construction false
Others
Pets Allowed Yes
HOA Fee Include Pool, Recreational Facilities
Senior Community Yes
Ownership Fee Simple
Monthly Total Fees $160
Acceptable Financing Cash, Conventional, FHA, VA Loan
Membership Fee Required Required
Listing Terms Cash, Conventional, FHA, VA Loan
Special Listing Condition None
Read Less Info
Want to know what your home might be worth? Contact us for a FREE valuation!

Our team is ready to help you sell your home for the highest possible price ASAP

© 2025 My Florida Regional MLS DBA Stellar MLS. All Rights Reserved.
Bought with RE/MAX REALTY UNLIMITED
"My job is to find and attract mastery-based agents to the office, protect the culture, and make sure everyone is happy! "
1173 N Shepard Creek Pkwy, Farmington, UT, 84025, United States






