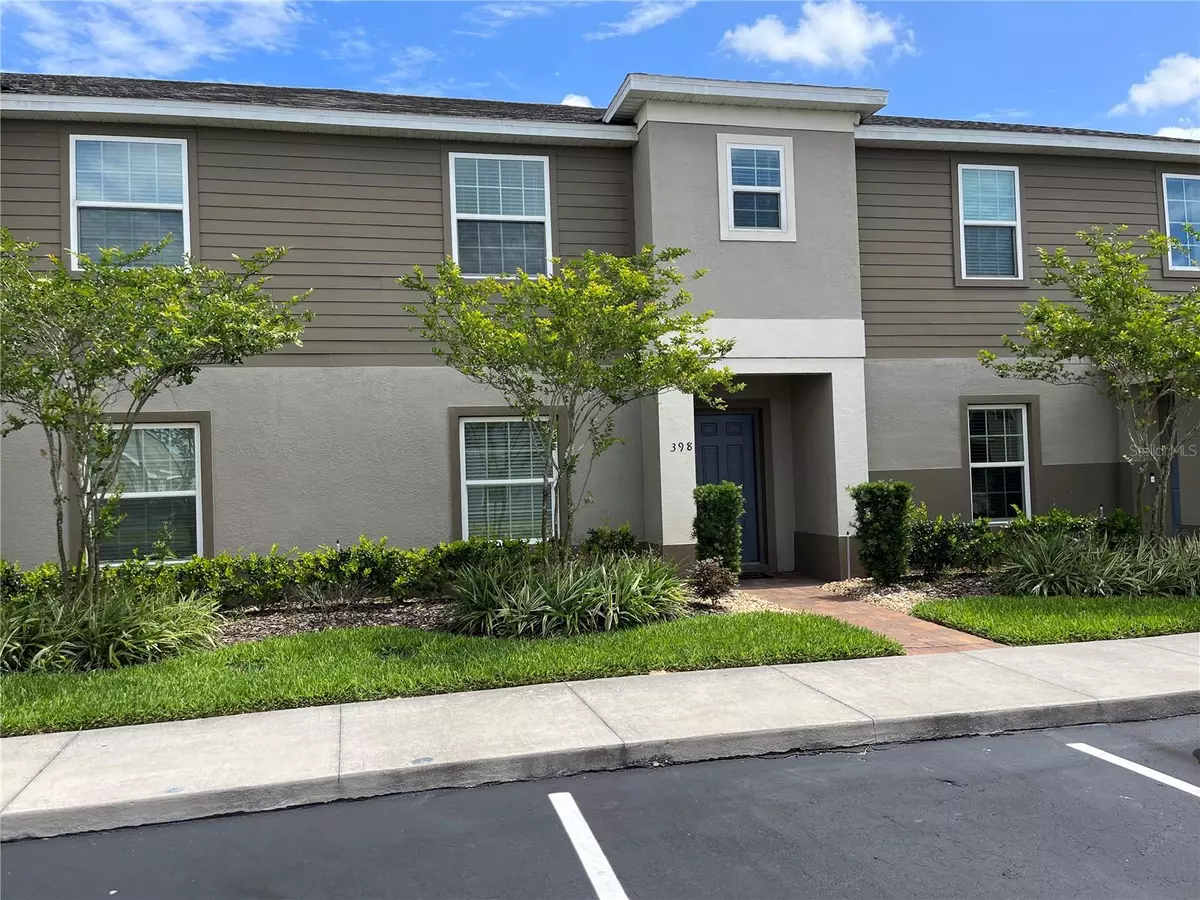$295,000
$299,900
1.6%For more information regarding the value of a property, please contact us for a free consultation.
3 Beds
3 Baths
1,689 SqFt
SOLD DATE : 06/15/2023
Key Details
Sold Price $295,000
Property Type Townhouse
Sub Type Townhouse
Listing Status Sold
Purchase Type For Sale
Square Footage 1,689 sqft
Price per Sqft $174
Subdivision Williams Preserve Ph 2-A
MLS Listing ID O6105124
Sold Date 06/15/23
Bedrooms 3
Full Baths 2
Half Baths 1
Construction Status Appraisal,Financing,Inspections
HOA Fees $340/mo
HOA Y/N Yes
Originating Board Stellar MLS
Year Built 2019
Annual Tax Amount $2,983
Lot Size 1,306 Sqft
Acres 0.03
Lot Dimensions 20x68x20x68
Property Description
Beautiful two story townhouse located in Williams Preserve in Davenport has great layout and features with 3 bedrooms and 2.5 baths. An updated kitchen with dark toned cabinets to compliment the contrasting island, tile and wall colors. Open floor plan with dining space and family room. Walk out sliding doors in family room to covered lanai. Carpeted bedrooms are all on second floor. Master suite has walk in closet and master bath has dual sinks and shower. Laundry room is also conveniently located near bedrooms.
Williams Preserve is a great neighborhood for the active family with a community pool, cabanas, playground and safely gated. The highly rated Davenport School of the Arts is nearby.
There is quick access to Hwy 27, I-4 and US 192. Shopping nearby and only 25 minutes to Disney.
Location
State FL
County Polk
Community Williams Preserve Ph 2-A
Zoning RES-0140
Rooms
Other Rooms Inside Utility
Interior
Interior Features Walk-In Closet(s)
Heating Central, Electric
Cooling Central Air
Flooring Carpet, Tile
Fireplace false
Appliance Dishwasher, Disposal, Microwave, Range, Refrigerator
Laundry Inside
Exterior
Exterior Feature Sidewalk, Sliding Doors
Parking Features Assigned
Community Features Association Recreation - Owned, Gated, Playground, Pool
Utilities Available Cable Available, Electricity Available, Phone Available, Sewer Connected, Street Lights, Water Available
View Trees/Woods
Roof Type Shingle
Garage false
Private Pool No
Building
Lot Description Level, Sidewalk, Paved
Entry Level Two
Foundation Slab
Lot Size Range 0 to less than 1/4
Builder Name Hanover
Sewer Public Sewer
Water Public
Structure Type Block, Stucco, Wood Frame
New Construction false
Construction Status Appraisal,Financing,Inspections
Schools
Elementary Schools Loughman Oaks Elem
Middle Schools Boone Middle
High Schools Ridge Community Senior High
Others
Pets Allowed Number Limit, Yes
HOA Fee Include Pool, Maintenance Structure, Maintenance Grounds
Senior Community No
Pet Size Extra Large (101+ Lbs.)
Ownership Fee Simple
Monthly Total Fees $340
Acceptable Financing Cash, Conventional, FHA, VA Loan
Membership Fee Required Required
Listing Terms Cash, Conventional, FHA, VA Loan
Num of Pet 2
Special Listing Condition None
Read Less Info
Want to know what your home might be worth? Contact us for a FREE valuation!

Our team is ready to help you sell your home for the highest possible price ASAP

© 2025 My Florida Regional MLS DBA Stellar MLS. All Rights Reserved.
Bought with PINELOCH INVESTMENTS, INC
"My job is to find and attract mastery-based agents to the office, protect the culture, and make sure everyone is happy! "
1173 N Shepard Creek Pkwy, Farmington, UT, 84025, United States






