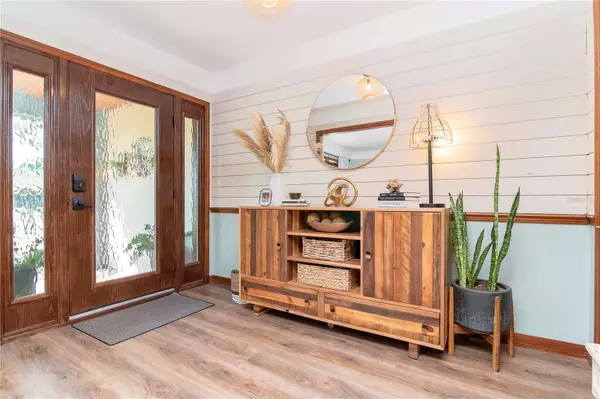$600,000
$595,000
0.8%For more information regarding the value of a property, please contact us for a free consultation.
4 Beds
3 Baths
2,514 SqFt
SOLD DATE : 06/16/2023
Key Details
Sold Price $600,000
Property Type Single Family Home
Sub Type Single Family Residence
Listing Status Sold
Purchase Type For Sale
Square Footage 2,514 sqft
Price per Sqft $238
Subdivision Hunters Cove Unit 2
MLS Listing ID T3438303
Sold Date 06/16/23
Bedrooms 4
Full Baths 3
HOA Fees $133/qua
HOA Y/N Yes
Originating Board Stellar MLS
Year Built 1980
Annual Tax Amount $3,254
Lot Size 0.390 Acres
Acres 0.39
Property Description
It's not often that a home like this becomes available in the highly desirable neighborhood of Hunters Cove. This stunning pool home has been totally remodeled with the most discerning buyer in mind. Not only is this home located on a cul-de sac, but it also has a beautiful side view of Long Pond. The home has many designer upgrades, plenty of storage and added cabinetry with quartz and granite countertops. If you like to entertain, then this home is for you. Open the sliding doors to the amazing lanai and solar heated pool. You'll spend the warm summer days soaking up the rays on the pool's sun shelf and the evenings gathering around the firepit watching the sun go down over the lake. The screened lanai offers plenty of room for cooking out and hanging with friends. The amazing, fenced backyard has a putting green, pavers, fire pit and artificial grass. This home has so much to offer... water softener (2022), windows and sliders (2021), Updated bathrooms, gutters, complete pool remodel with sun shelf, solar heat, pool pump, and cabinets for extra storage, A wood burning fireplace, new garage door and much more. COME VIEW IT BEFORE IT'S GONE! This community features a COMMUNITY POOL, TENNIS COURTS, SHUFFLE BOARD, PLAYGROUNDS and a STUNNING VIEW of Long Pond from the clubhouse!! Special Financing Incentives available on this property from SIRVA Mortgage
Location
State FL
County Hillsborough
Community Hunters Cove Unit 2
Zoning RSC-6
Interior
Interior Features Ceiling Fans(s), Master Bedroom Main Floor, Skylight(s), Solid Surface Counters, Split Bedroom, Stone Counters, Walk-In Closet(s)
Heating Central, Electric
Cooling Central Air
Flooring Carpet, Ceramic Tile
Fireplaces Type Wood Burning
Fireplace true
Appliance Dishwasher, Disposal, Electric Water Heater, Ice Maker, Microwave, Range, Refrigerator, Wine Refrigerator
Exterior
Exterior Feature Irrigation System, Lighting, Rain Gutters, Sidewalk, Sliding Doors
Garage Spaces 2.0
Pool Gunite, Heated, In Ground, Lighting, Screen Enclosure, Solar Heat
Utilities Available BB/HS Internet Available, Cable Available, Cable Connected, Electricity Available, Electricity Connected, Street Lights
Roof Type Shingle
Attached Garage true
Garage true
Private Pool Yes
Building
Entry Level One
Foundation Slab
Lot Size Range 1/4 to less than 1/2
Sewer Septic Tank
Water Public
Structure Type Stucco
New Construction false
Others
Pets Allowed Yes
Senior Community No
Ownership Fee Simple
Monthly Total Fees $133
Acceptable Financing Cash, Conventional, FHA, VA Loan
Membership Fee Required Required
Listing Terms Cash, Conventional, FHA, VA Loan
Special Listing Condition None
Read Less Info
Want to know what your home might be worth? Contact us for a FREE valuation!

Our team is ready to help you sell your home for the highest possible price ASAP

© 2025 My Florida Regional MLS DBA Stellar MLS. All Rights Reserved.
Bought with RE/MAX PREMIER GROUP
"My job is to find and attract mastery-based agents to the office, protect the culture, and make sure everyone is happy! "
1173 N Shepard Creek Pkwy, Farmington, UT, 84025, United States






