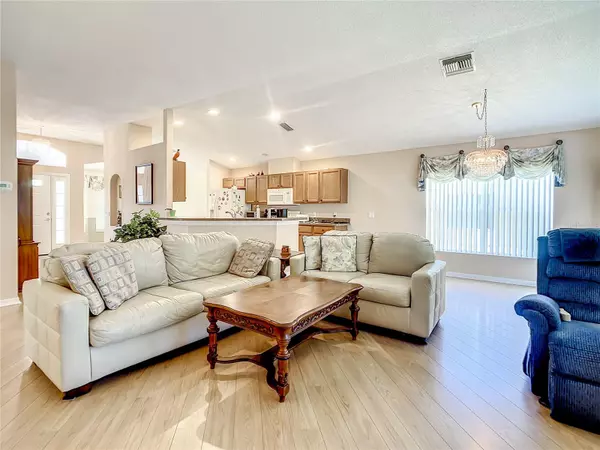$429,000
$430,000
0.2%For more information regarding the value of a property, please contact us for a free consultation.
3 Beds
2 Baths
1,793 SqFt
SOLD DATE : 06/20/2023
Key Details
Sold Price $429,000
Property Type Single Family Home
Sub Type Single Family Residence
Listing Status Sold
Purchase Type For Sale
Square Footage 1,793 sqft
Price per Sqft $239
Subdivision Heritage Spgs Village 23
MLS Listing ID U8201863
Sold Date 06/20/23
Bedrooms 3
Full Baths 2
Construction Status Inspections
HOA Fees $184/mo
HOA Y/N Yes
Originating Board Stellar MLS
Year Built 2005
Annual Tax Amount $1,718
Lot Size 6,969 Sqft
Acres 0.16
Property Description
Welcome to the beautiful 55+ community of Heritage Springs! Nestled in a serene neighborhood, this charming house offers an excellent opportunity for those seeking an idyllic retirement lifestyle.
As you step inside, you'll be greeted by an inviting open floor plan that exudes warmth and comfort. Natural light bathes the spacious living area, creating a welcoming ambiance for relaxing or entertaining. The well-appointed kitchen awaits your personal touch, providing an ideal space to unleash your culinary creativity.
The house features 3 bedrooms and 2 bathrooms, offering ample room for both residents and guests. The master suite is a private oasis, boasting plenty of space, 2 walk-in closets and providing a peaceful retreat at the end of each day. The additional bedrooms can be utilized as guest quarters, a home office, or a hobby space, adapting perfectly to your unique needs. Imagine relaxing on your covered patio, hosting gatherings with friends and family, and creating lasting memories in your personalized space.
Beyond the walls of your future home, this 55+ community itself is a true gem, providing a wealth of amenities and a vibrant social scene. From swimming pools and fitness centers to organized activities, clubs, and golf there's something for everyone here. Embrace an active and fulfilling lifestyle while enjoying the company of like-minded individuals who share your interests.
Situated in a prime location, this house offers convenient access to nearby shopping centers, restaurants, medical facilities and entertainment options. Whether you're exploring the local area or venturing further, you'll find an abundance of cultural and recreational activities to suit your interests.
Don't miss the opportunity to put your personal touch on this charming house in a highly sought-after 55+ community. With your own personal touch, this house will be the perfect haven for your retirement years. Welcome Home!
Location
State FL
County Pasco
Community Heritage Spgs Village 23
Zoning MPUD
Rooms
Other Rooms Den/Library/Office
Interior
Interior Features Ceiling Fans(s), Chair Rail, Eat-in Kitchen, High Ceilings, Kitchen/Family Room Combo, Open Floorplan, Solid Surface Counters, Split Bedroom, Window Treatments
Heating Central
Cooling Central Air
Flooring Carpet, Laminate, Tile
Fireplace false
Appliance Dishwasher, Disposal, Dryer, Electric Water Heater, Microwave, Range, Refrigerator, Washer, Water Softener
Laundry Inside
Exterior
Exterior Feature Rain Gutters, Sliding Doors
Garage Spaces 2.0
Community Features Clubhouse, Deed Restrictions, Fitness Center, Gated, Golf Carts OK, Golf, No Truck/RV/Motorcycle Parking, Pool, Restaurant, Tennis Courts
Utilities Available Cable Connected, Public, Sewer Connected, Water Connected
Amenities Available Clubhouse, Fence Restrictions, Fitness Center, Gated, Golf Course, Maintenance, Pool, Tennis Court(s)
View Y/N 1
Roof Type Shingle
Porch Rear Porch, Screened
Attached Garage true
Garage true
Private Pool No
Building
Lot Description Sidewalk
Story 1
Entry Level One
Foundation Slab
Lot Size Range 0 to less than 1/4
Sewer Public Sewer
Water Canal/Lake For Irrigation, Public
Architectural Style Ranch
Structure Type Stucco
New Construction false
Construction Status Inspections
Schools
Elementary Schools Trinity Elementary-Po
Middle Schools Seven Springs Middle-Po
High Schools J.W. Mitchell High-Po
Others
Pets Allowed Yes
HOA Fee Include Guard - 24 Hour, Common Area Taxes, Pool, Escrow Reserves Fund, Maintenance Grounds, Pool, Recreational Facilities
Senior Community Yes
Ownership Fee Simple
Monthly Total Fees $443
Acceptable Financing Cash, Conventional
Membership Fee Required Required
Listing Terms Cash, Conventional
Special Listing Condition None
Read Less Info
Want to know what your home might be worth? Contact us for a FREE valuation!

Our team is ready to help you sell your home for the highest possible price ASAP

© 2025 My Florida Regional MLS DBA Stellar MLS. All Rights Reserved.
Bought with COLDWELL BANKER REALTY
"My job is to find and attract mastery-based agents to the office, protect the culture, and make sure everyone is happy! "
1173 N Shepard Creek Pkwy, Farmington, UT, 84025, United States






