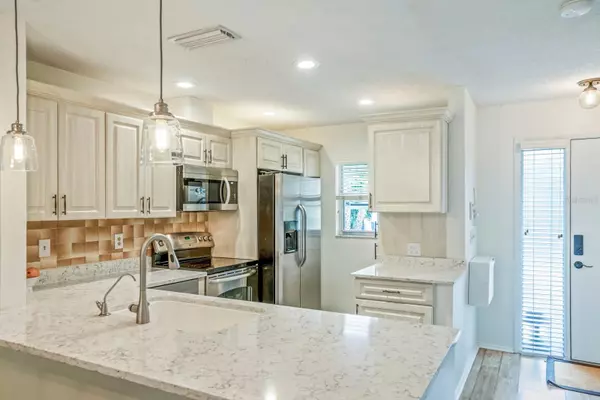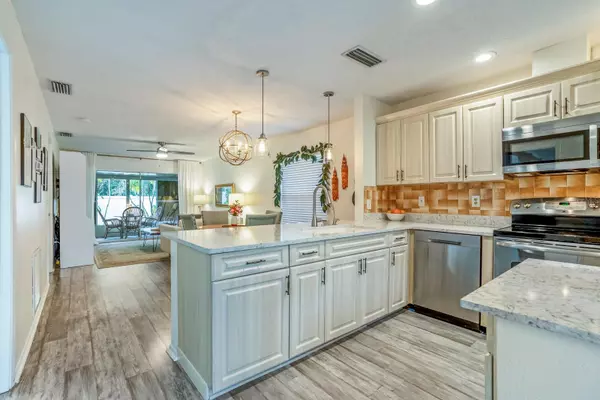$260,000
$269,000
3.3%For more information regarding the value of a property, please contact us for a free consultation.
2 Beds
2 Baths
936 SqFt
SOLD DATE : 06/21/2023
Key Details
Sold Price $260,000
Property Type Condo
Sub Type Condominium
Listing Status Sold
Purchase Type For Sale
Square Footage 936 sqft
Price per Sqft $277
Subdivision Jefferson Pines
MLS Listing ID A4565525
Sold Date 06/21/23
Bedrooms 2
Full Baths 2
Condo Fees $510
HOA Y/N No
Originating Board Stellar MLS
Year Built 1983
Annual Tax Amount $2,520
Property Description
Nestled in the delightful Jefferson Pines community, this end unit condo boasts two bedrooms and two bathrooms, making it a perfect fit for your needs. Prime location, just a stone's throw from downtown Sarasota and the Bayfront, adds to its charm. The inviting living space is adorned with natural light, and you'll appreciate the convenience of a sizable Florida Room and indoor laundry closet. The newly renovated kitchen is a standout feature with its elegant granite countertops, newer stainless appliances & water heater. Newer vanity in main bath, newer luxury vinyl floors, modern lighting & stunning reclaimed wood barn door in office. Master bedroom has a spacious walk in closet, linen closet in 3/4 bath & private patio door to lanai. Additionally, you can bask in the Florida lifestyle with access to a heated community pool and covered cabana all year round. With a short 15-minute drive to Lido Beach, St. Armand's, and Siesta Key Beach, you'll never run out of options for a day out in the sun. This condo is also conveniently located near the Sarasota/Bradenton International Airport and UTC shopping mall, making your travels, and shopping sprees effortless. 2 parking spaces included & lenient rental restrictions for possible investor opportunity. Property can be sold turn key furnished with a full price or better offer!
Location
State FL
County Sarasota
Community Jefferson Pines
Zoning RMF2
Interior
Interior Features Ceiling Fans(s), Eat-in Kitchen, Living Room/Dining Room Combo, Master Bedroom Main Floor, Open Floorplan, Solid Surface Counters, Split Bedroom, Walk-In Closet(s)
Heating Central
Cooling Central Air
Flooring Laminate
Furnishings Negotiable
Fireplace false
Appliance Built-In Oven, Dishwasher, Disposal, Dryer, Electric Water Heater, Microwave, Range, Refrigerator, Washer
Exterior
Exterior Feature Sidewalk, Sliding Doors
Parking Features Assigned
Community Features Deed Restrictions, Pool
Utilities Available Cable Connected, Electricity Connected, Public, Water Connected
Roof Type Shingle
Porch Enclosed
Garage false
Private Pool No
Building
Story 1
Entry Level One
Foundation Slab
Sewer Public Sewer
Water Public
Architectural Style Other
Structure Type Concrete, Stucco
New Construction false
Schools
Elementary Schools Tuttle Elementary
Middle Schools Booker Middle
High Schools Booker High
Others
Pets Allowed Yes
HOA Fee Include Cable TV, Pool, Insurance, Maintenance Structure, Maintenance Grounds, Management, Pool, Recreational Facilities, Trash, Water
Senior Community No
Pet Size Small (16-35 Lbs.)
Ownership Condominium
Monthly Total Fees $510
Acceptable Financing Cash, Conventional
Membership Fee Required None
Listing Terms Cash, Conventional
Num of Pet 1
Special Listing Condition None
Read Less Info
Want to know what your home might be worth? Contact us for a FREE valuation!

Our team is ready to help you sell your home for the highest possible price ASAP

© 2025 My Florida Regional MLS DBA Stellar MLS. All Rights Reserved.
Bought with BERKSHIRE HATHAWAY HOMESERVICES FLORIDA REALTY
"My job is to find and attract mastery-based agents to the office, protect the culture, and make sure everyone is happy! "
1173 N Shepard Creek Pkwy, Farmington, UT, 84025, United States






