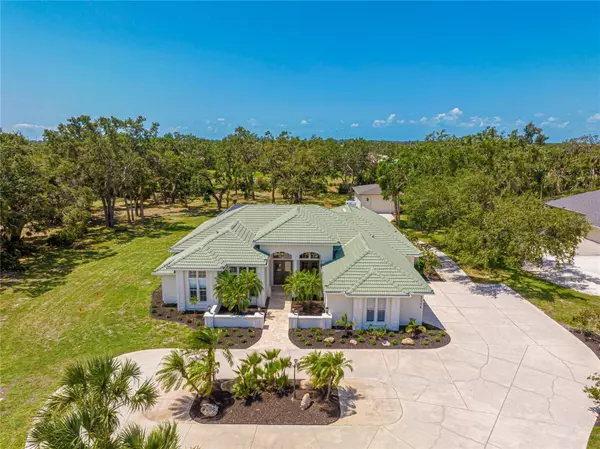$1,075,000
$1,190,000
9.7%For more information regarding the value of a property, please contact us for a free consultation.
4 Beds
4 Baths
3,687 SqFt
SOLD DATE : 06/22/2023
Key Details
Sold Price $1,075,000
Property Type Single Family Home
Sub Type Single Family Residence
Listing Status Sold
Purchase Type For Sale
Square Footage 3,687 sqft
Price per Sqft $291
Subdivision Venice Acres
MLS Listing ID T3443779
Sold Date 06/22/23
Bedrooms 4
Full Baths 3
Half Baths 1
HOA Fees $42/ann
HOA Y/N Yes
Originating Board Stellar MLS
Year Built 1995
Annual Tax Amount $12,465
Lot Size 2.940 Acres
Acres 2.94
Property Description
This property features a private mini-estate with a spacious 4BR/3.5 bath home on 2.93 acres of land. Upon arrival, you will be greeted with beautiful palm trees lining the driveway, adding to the home's curb appeal. The property also includes a large outbuilding with an air-conditioned storage/office and a loft that can be used to store boats or cars.
There have been several upgrades to the property, including a newly resurfaced pool with Ivory travertine pavers, a new Cleaview pool cage, and all-new pool equipment controlled with remote control. The pool area is surrounded by new landscaping, providing a serene atmosphere for relaxation.
Inside the home, you will find high ceilings and an abundance of natural light. The main living area features hardwood floors, while the bedrooms have carpet. The exterior and interior of the home have been freshly painted, including the boat detached garage. The home also has new exterior electrical fixtures, lanterns, and wall sconces.
The detached tall boat garage features an air-conditioned separate storage room and a mezzanine for additional storage. The garage has a new shingle roof (2022), and pending new soffits and gutters. The main house and boat garage floors have newly applied epoxy, non-slip floor finish.
The main house has two electric AC units that were newly installed in 2016 and 2021. The home also has newly installed water heaters, with the main one located in the garage (2020). The property's new Ivory travertine front walkway is grouted, filled, and sealed, adding to the property's appeal.
In summary, this property offers luxurious upgrades, ample space, and beautiful surroundings, making it an ideal place to call home.
Location
State FL
County Sarasota
Community Venice Acres
Zoning RE2
Rooms
Other Rooms Attic, Den/Library/Office, Family Room, Formal Dining Room Separate, Formal Living Room Separate, Inside Utility, Storage Rooms
Interior
Interior Features Built-in Features, Ceiling Fans(s), Central Vaccum, Chair Rail, Crown Molding, Eat-in Kitchen, High Ceilings, Kitchen/Family Room Combo, Living Room/Dining Room Combo, Master Bedroom Main Floor, Open Floorplan, Sauna, Solid Wood Cabinets, Thermostat, Walk-In Closet(s), Wet Bar
Heating Central, Electric, Exhaust Fan, Zoned
Cooling Central Air, Humidity Control, Zoned
Flooring Carpet, Ceramic Tile, Laminate, Tile, Travertine, Wood
Fireplaces Type Family Room, Gas
Furnishings Negotiable
Fireplace true
Appliance Bar Fridge, Built-In Oven, Cooktop, Dishwasher, Disposal, Dryer, Electric Water Heater, Exhaust Fan, Freezer, Ice Maker, Microwave, Refrigerator, Washer, Water Filtration System, Water Purifier, Water Softener, Wine Refrigerator
Laundry Inside, Laundry Room
Exterior
Exterior Feature Hurricane Shutters, Irrigation System, Lighting, Private Mailbox, Rain Gutters, Sliding Doors, Sprinkler Metered
Parking Features Alley Access, Boat, Circular Driveway, Driveway, Garage Door Opener, Garage Faces Side, Ground Level, Guest, Off Street, Oversized, RV Garage
Garage Spaces 3.0
Pool Child Safety Fence, Deck, Heated, In Ground, Lighting, Outside Bath Access, Screen Enclosure
Community Features Deed Restrictions, Golf Carts OK, Horses Allowed, Tennis Courts
Utilities Available BB/HS Internet Available, Cable Connected, Electricity Available, Electricity Connected, Fiber Optics, Phone Available, Private, Propane, Sewer Connected, Sprinkler Well, Water Connected
View Garden, Pool, Trees/Woods
Roof Type Tile
Porch Covered, Deck, Enclosed, Patio, Screened
Attached Garage true
Garage true
Private Pool Yes
Building
Lot Description Cleared, Cul-De-Sac, Drainage Canal, Level, Near Golf Course, Oversized Lot, Private, Zoned for Horses
Entry Level One
Foundation Slab
Lot Size Range 2 to less than 5
Sewer Private Sewer, Septic Tank
Water Well
Architectural Style Florida
Structure Type Block, Concrete, Stucco
New Construction false
Schools
Elementary Schools Garden Elementary
Middle Schools Venice Area Middle
High Schools Venice Senior High
Others
Pets Allowed Yes
Senior Community No
Ownership Fee Simple
Monthly Total Fees $42
Acceptable Financing Cash, Conventional
Membership Fee Required Required
Listing Terms Cash, Conventional
Special Listing Condition None
Read Less Info
Want to know what your home might be worth? Contact us for a FREE valuation!

Our team is ready to help you sell your home for the highest possible price ASAP

© 2025 My Florida Regional MLS DBA Stellar MLS. All Rights Reserved.
Bought with PREFERRED SHORE
"My job is to find and attract mastery-based agents to the office, protect the culture, and make sure everyone is happy! "
1173 N Shepard Creek Pkwy, Farmington, UT, 84025, United States






