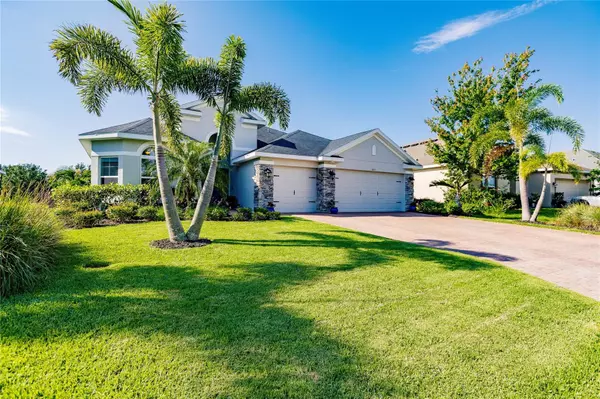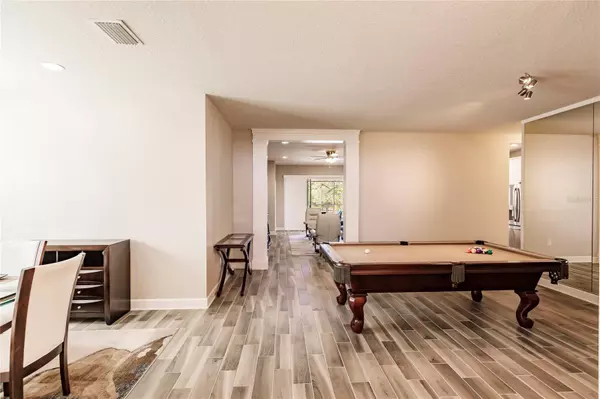$600,000
$599,789
For more information regarding the value of a property, please contact us for a free consultation.
4 Beds
3 Baths
2,472 SqFt
SOLD DATE : 06/23/2023
Key Details
Sold Price $600,000
Property Type Single Family Home
Sub Type Single Family Residence
Listing Status Sold
Purchase Type For Sale
Square Footage 2,472 sqft
Price per Sqft $242
Subdivision Oakleaf Hammock Ph Iv
MLS Listing ID A4568348
Sold Date 06/23/23
Bedrooms 4
Full Baths 3
Construction Status Appraisal,Financing,Inspections
HOA Fees $119/qua
HOA Y/N Yes
Originating Board Stellar MLS
Year Built 2016
Annual Tax Amount $3,938
Lot Size 9,147 Sqft
Acres 0.21
Property Description
INCREDIBILY MAINTAINED POOL & SPA HOME. 4 bedroom,3 bath, 3 car garage, located in a Gated Community with NO CDD and LOW HOA. You can enjoy living the Florida lifestyle in your very own pool/backyard oasis! Imagine you and your family sitting on the lanai by the luxurious heated custom pool and spa overlooking the pond and preserve, relaxing in your custom heated Pool or Spa after that hard day of golf or work. The Resort Style pool, spa and deck area (built in 2021) has all of the upgrades, including Haywood pump, filter, chlorination, heater, salt generator, multi color LED lights. The lights are in the pool and spa and can change color with a remote. The pump is a Haywood tri star vs 900 multi speed pump and timer to maximize energy and it monitors power consumption. The electric Haywood heat Pro heat pump is a HP21124T 230v electronic temperature control for pool and spa which can be set separately. The pools Krystal Krete super blue finish with decorative sea turtle tiles in the middle of the pool and decorative tiles around the boarder.The paver deck is 49' wide and 22' deep was made for entertain. The interior of the home was designed with all the bells and whistles. Plantation sliders and blinds along with 2” Faux wood blinds through out the home, plank tile flooring in all the main areas, wood simulated laminate in all the bedrooms. All kitchen and bathroom counter tops are granite,ceiling fans in all bedrooms. The master suite has an X-LARGE walking closet. Master bath has dual sink vanity,separate shower and separate tub. The open floor plan offers a formal dining room across from the living room, The family room sits adjacent to the kitchen and has the perfect pool, pond and preserve views. The kitchen is to die for. The cook in the family will love the GE Stainless appliances, dual oven with convection feature, large counter top area and 40” cabinets, large pantry, breakfast nook with seamless aquarium window viewing the lanai and pool area Large laundry room with Samsung front load washer and dryer on pedestal. The full 3 car garage has enough room for all your toys, garage openers for both doors, epoxy painted floors. The irrigation system uses reclaimed water from the ponds.
Conveniently located to I-75. A Short drive to St. Pete and local beaches.
Minutes to Ellenton Premium Outlet Mall, Publix,WalMart,Walgreens, Applebees,Ruby Tuesdays,Chiles, Anna Marie Oyster Bar, Whiskey Joes, Lowes and Peachs, Applebees, Ruby Tuesday restaurants. This home will not last long so arrange a showing as soon as possible.
Location
State FL
County Manatee
Community Oakleaf Hammock Ph Iv
Zoning PDR
Direction E
Rooms
Other Rooms Den/Library/Office, Family Room, Formal Dining Room Separate, Formal Living Room Separate, Great Room, Inside Utility
Interior
Interior Features Ceiling Fans(s), Crown Molding, Eat-in Kitchen, High Ceilings, Kitchen/Family Room Combo, Master Bedroom Main Floor, Open Floorplan, Pest Guard System, Solid Wood Cabinets, Split Bedroom, Stone Counters, Walk-In Closet(s)
Heating Central, Electric, Heat Pump
Cooling Central Air
Flooring Ceramic Tile, Laminate, Tile
Fireplace false
Appliance Dishwasher, Disposal, Dryer, Electric Water Heater, Microwave, Range, Refrigerator, Washer
Laundry Inside, Laundry Room
Exterior
Exterior Feature Hurricane Shutters, Irrigation System, Lighting, Sliding Doors
Parking Features Garage Door Opener, Oversized, Parking Pad
Garage Spaces 3.0
Fence Fenced, Other
Pool Deck, Gunite, Heated, In Ground, Lighting, Salt Water, Screen Enclosure
Community Features Association Recreation - Owned, Deed Restrictions, No Truck/RV/Motorcycle Parking, Playground
Utilities Available Cable Connected, Public, Sprinkler Recycled, Street Lights, Underground Utilities
Amenities Available Basketball Court, Fence Restrictions, Playground, Vehicle Restrictions
Waterfront Description Pond
View Y/N 1
View Trees/Woods, Water
Roof Type Shingle
Porch Screened
Attached Garage true
Garage true
Private Pool Yes
Building
Story 1
Entry Level One
Foundation Slab
Lot Size Range 0 to less than 1/4
Sewer Public Sewer
Water Public
Architectural Style Contemporary
Structure Type Block, Stone, Stucco
New Construction false
Construction Status Appraisal,Financing,Inspections
Others
Pets Allowed Breed Restrictions, Yes
HOA Fee Include Escrow Reserves Fund, Management
Senior Community No
Ownership Fee Simple
Monthly Total Fees $119
Acceptable Financing Cash, Conventional
Membership Fee Required Required
Listing Terms Cash, Conventional
Special Listing Condition None
Read Less Info
Want to know what your home might be worth? Contact us for a FREE valuation!

Our team is ready to help you sell your home for the highest possible price ASAP

© 2025 My Florida Regional MLS DBA Stellar MLS. All Rights Reserved.
Bought with FINE PROPERTIES
"My job is to find and attract mastery-based agents to the office, protect the culture, and make sure everyone is happy! "
1173 N Shepard Creek Pkwy, Farmington, UT, 84025, United States






