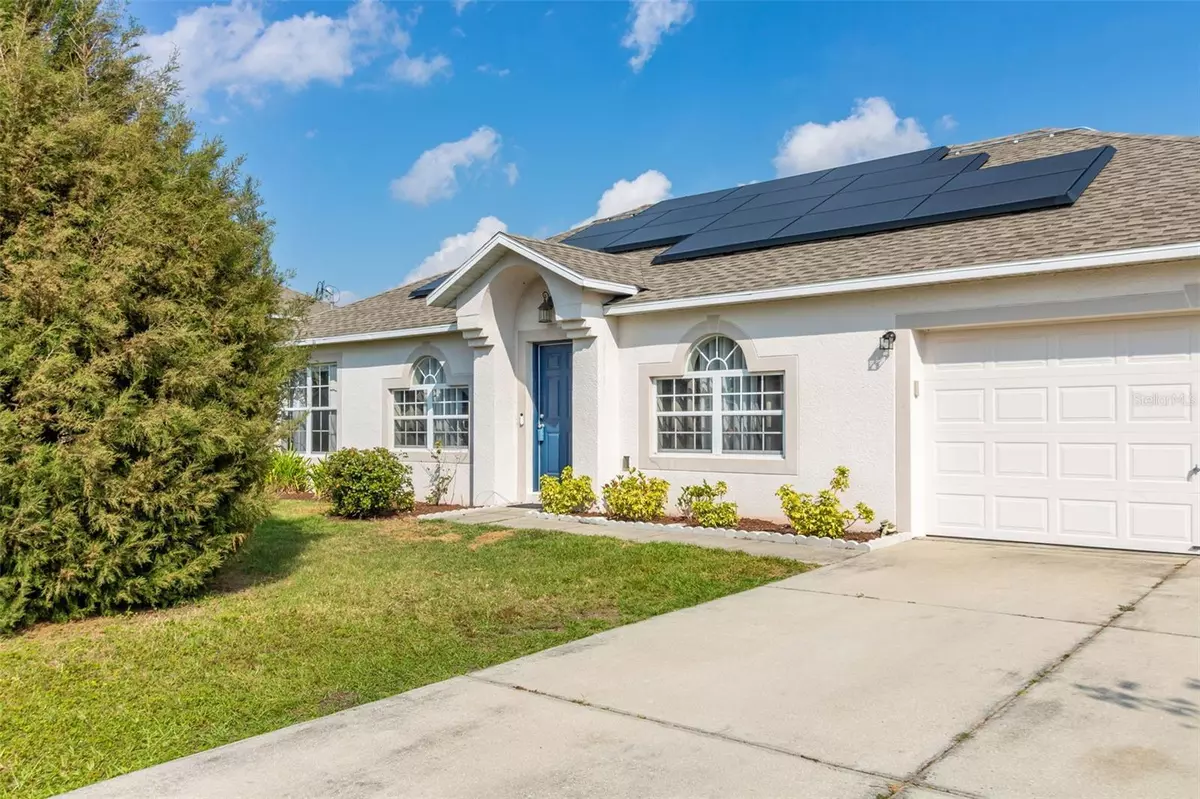$374,900
$374,900
For more information regarding the value of a property, please contact us for a free consultation.
4 Beds
2 Baths
2,280 SqFt
SOLD DATE : 06/23/2023
Key Details
Sold Price $374,900
Property Type Single Family Home
Sub Type Single Family Residence
Listing Status Sold
Purchase Type For Sale
Square Footage 2,280 sqft
Price per Sqft $164
Subdivision Ridge Acres Ph 02
MLS Listing ID S5081572
Sold Date 06/23/23
Bedrooms 4
Full Baths 2
Construction Status Financing
HOA Fees $9/ann
HOA Y/N Yes
Originating Board Stellar MLS
Year Built 2007
Annual Tax Amount $2,184
Lot Size 0.570 Acres
Acres 0.57
Property Description
Welcome to this SMART / NEW GENERATION / CONTEMPORARY home on over half of an acre, you will have more than enough space to create the perfect yard oasis you've always dreamed of. In a fantastic location within a few minutes of amenities in Winter Haven, boasting over 2,000 square feet, 4 bedrooms, 2 bathrooms, and an OPEN FLOOR PLAN concept, you will find this spacious property completely remodeled in 2019. With its own EV CHARGER and SOLAR PANELS (installed in May 2021), this freshly painted home also has a WATER FILTRATION SYSTEM. Upon entrance through the Front door, where you have a new SMART DOORBELL, you will notice the new Solid Waterproof Vinyl flooring. On your right side, you have a family dining room, and on the left side, passing through the home office, you will find the SPACIOUS master bedroom, which is flanked with natural light from the double-paned windows. With dual walk-in closets on both sides, leading to the tile floored bathroom where you have a remote-controlled TV HIDDEN IN WALL WITH LIFT, a JETTED SOAKER TUB, and a floor to ceiling tile shower, with a private toilet room. Going to the solid vinyl floored GOURMET KITCHEN, featuring a granite countertop that allows for extra seating to enjoy breakfast with your family, new solid white wood cabinets with slow closing doors/drawers, dishwasher, glass cooktop, new microwave, LG French door refrigerator with lower freezer, and a kegerator convertible to a beverage cooler. Check the attachments to see all APPLIANCE WARRANTIES! The walk-in pantry has automatic lighting upon opening and a LOCKED WHISKEY ROOM. The kitchen's white French doors lead to the oversized garden that is perfect for entertaining, and it opens to the vinyl-floored great room flanked with natural light from the double-paned windows. Bedrooms 2, 3, and 4 have carpeted floors and share a hallway bath with a tub/shower combination.
Also convenient to Hwy 60 for commutes to Tampa or a trip to the beach, 15 min from Bartow, and 1 hour from Disney. In 15 minutes, you can find 4 Walmarts and all the amenities you may need. This is such a nice place to live in a friendly community where kids play in the streets. Call today to schedule your viewing.
Location
State FL
County Polk
Community Ridge Acres Ph 02
Interior
Interior Features Ceiling Fans(s), Eat-in Kitchen, Kitchen/Family Room Combo, Living Room/Dining Room Combo, Master Bedroom Main Floor, Open Floorplan, Walk-In Closet(s)
Heating Solar
Cooling Central Air
Flooring Carpet, Concrete, Tile, Vinyl
Fireplace false
Appliance Dishwasher, Disposal, Dryer, Electric Water Heater, Microwave, Range, Refrigerator, Solar Hot Water, Washer, Water Filtration System, Water Softener, Wine Refrigerator
Exterior
Exterior Feature French Doors, Garden, Irrigation System, Lighting, Private Mailbox, Rain Gutters, Sidewalk, Sprinkler Metered
Garage Spaces 2.0
Utilities Available Cable Connected, Electricity Connected, Water Connected
Roof Type Shingle
Attached Garage true
Garage true
Private Pool No
Building
Story 1
Entry Level One
Foundation Slab
Lot Size Range 1/2 to less than 1
Sewer Septic Tank
Water Public
Architectural Style Contemporary
Structure Type Stucco, Wood Frame
New Construction false
Construction Status Financing
Others
Pets Allowed Yes
Senior Community No
Ownership Fee Simple
Monthly Total Fees $9
Membership Fee Required Required
Special Listing Condition None
Read Less Info
Want to know what your home might be worth? Contact us for a FREE valuation!

Our team is ready to help you sell your home for the highest possible price ASAP

© 2025 My Florida Regional MLS DBA Stellar MLS. All Rights Reserved.
Bought with LIVE FLORIDA REALTY
"My job is to find and attract mastery-based agents to the office, protect the culture, and make sure everyone is happy! "
1173 N Shepard Creek Pkwy, Farmington, UT, 84025, United States






