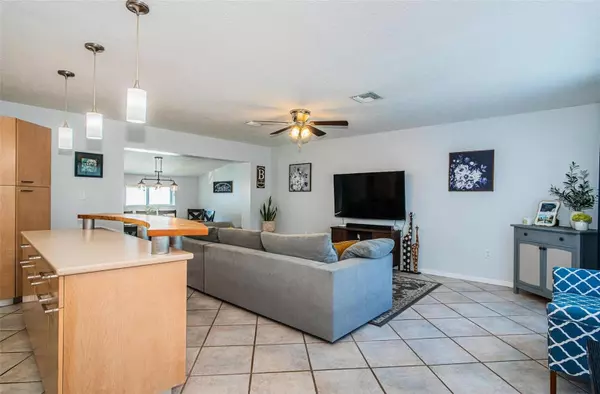$510,000
$499,000
2.2%For more information regarding the value of a property, please contact us for a free consultation.
3 Beds
2 Baths
1,415 SqFt
SOLD DATE : 06/22/2023
Key Details
Sold Price $510,000
Property Type Single Family Home
Sub Type Single Family Residence
Listing Status Sold
Purchase Type For Sale
Square Footage 1,415 sqft
Price per Sqft $360
Subdivision Guernsey Estates
MLS Listing ID T3446209
Sold Date 06/22/23
Bedrooms 3
Full Baths 2
HOA Y/N No
Originating Board Stellar MLS
Year Built 1955
Annual Tax Amount $3,387
Lot Size 6,969 Sqft
Acres 0.16
Lot Dimensions 70x100
Property Description
Move In Ready 3/2 situated on large corner lot conveniently located in South Tampa. Open living space with separate dining off kitchen. Bathrooms have recently been updated. AC/Air handler replaced in 2021, Roof in 2019, Kitchen Appliances in 2019, Exterior paint in 2020, Drain pipes replaced with PVC in 2022, New sprinkler system along with new sod & landscaping. Large outdoor patio, totally fenced back yard perfect for entertaining, and 2020 shed. Just about everything has been replaced in the past 4 years on this charming and well maintained home. You will love the convenience of being in the heart of Tampa, minutes from the new Westshore Marina District, shopping, dining, downtown Tampa, St. Pete beaches, Tampa International Airport and all major freeways for easy commuting.
Location
State FL
County Hillsborough
Community Guernsey Estates
Zoning RS-60
Interior
Interior Features Ceiling Fans(s), Kitchen/Family Room Combo, Open Floorplan, Solid Surface Counters, Solid Wood Cabinets, Thermostat, Walk-In Closet(s)
Heating Central, Electric
Cooling Central Air
Flooring Ceramic Tile, Wood
Fireplace false
Appliance Cooktop, Dishwasher, Dryer, Refrigerator, Washer
Laundry Inside, Other
Exterior
Exterior Feature Other
Fence Fenced
Utilities Available BB/HS Internet Available, Cable Connected, Electricity Connected, Public, Sewer Connected, Water Connected
Roof Type Shingle
Porch Patio
Garage false
Private Pool No
Building
Lot Description Corner Lot, Flood Insurance Required, FloodZone, City Limits, Near Public Transit, Paved
Story 1
Entry Level One
Foundation Slab
Lot Size Range 0 to less than 1/4
Sewer Public Sewer
Water Public
Structure Type Block, Concrete, Stucco
New Construction false
Schools
Elementary Schools Anderson-Hb
Middle Schools Madison-Hb
High Schools Robinson-Hb
Others
Senior Community No
Ownership Fee Simple
Special Listing Condition None
Read Less Info
Want to know what your home might be worth? Contact us for a FREE valuation!

Our team is ready to help you sell your home for the highest possible price ASAP

© 2025 My Florida Regional MLS DBA Stellar MLS. All Rights Reserved.
Bought with THE TONI EVERETT COMPANY
"My job is to find and attract mastery-based agents to the office, protect the culture, and make sure everyone is happy! "
1173 N Shepard Creek Pkwy, Farmington, UT, 84025, United States






