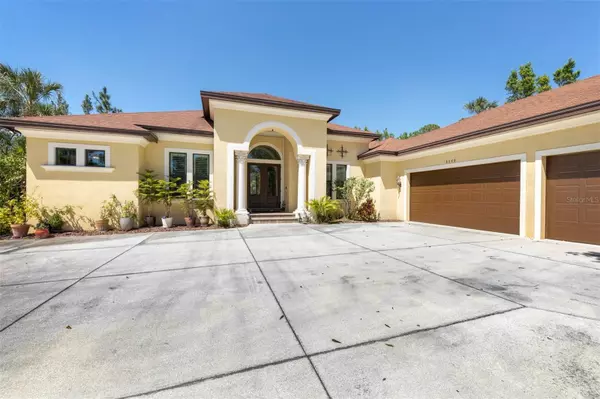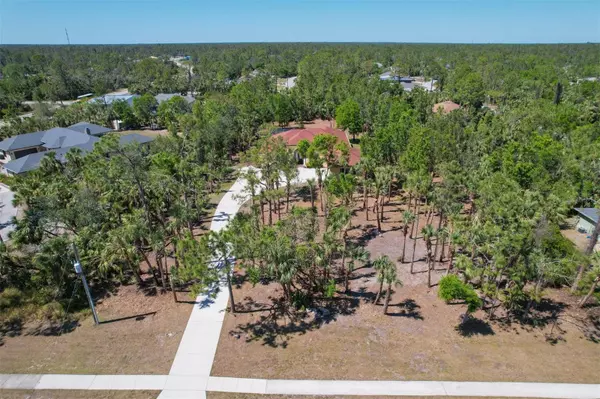$1,100,000
$1,179,000
6.7%For more information regarding the value of a property, please contact us for a free consultation.
3 Beds
3 Baths
2,911 SqFt
SOLD DATE : 06/26/2023
Key Details
Sold Price $1,100,000
Property Type Single Family Home
Sub Type Single Family Residence
Listing Status Sold
Purchase Type For Sale
Square Footage 2,911 sqft
Price per Sqft $377
Subdivision Port Charlotte Sub 34
MLS Listing ID C7472463
Sold Date 06/26/23
Bedrooms 3
Full Baths 3
Construction Status No Contingency
HOA Y/N No
Originating Board Stellar MLS
Year Built 2012
Annual Tax Amount $5,977
Lot Size 1.500 Acres
Acres 1.5
Property Description
Not just rare, simply one-of-a-kind.
When only the best will do, it's a Rutenberg home by Sandstar of Punta Gorda. 3 bedroom, 3 bath, office, and a den (den could transform to a 4th bedroom).
Located at the heart of the desirable Jeannin corridor. An impressive 182 ft frontage, 1½ acre palm grove private compound. A contiguous ¼ acre lot on distinct 80 ft frontage could be available for a guest cottage, RV garage, shop, etc.
Stunning open floor plan, complimented by 12 ft ceilings and 10 ft commercial grade pocket lanai sliders.
Genuine hardwood flooring throughout bedrooms, office, den, living room and closets.
Built in Sub Zero & Wolf appliances in a huge kitchen. Dual zone HVAC & foam insulated attic.
Completely private pool & waterfall spa on outsized lanai with commercial grade cage.
Hurricane windows, full height accordion storm sliders on lanai to close back of home in just minutes, and 16 foot electronic “Get Smart” roll shutter protecting french door entryway.
Entire home “overbuilt” for storm stress including over code stem wall construction, etc.
3 car oversized garage with 8ft doors.
Your grandmother's clothesline.
Complete list of home features and other advantages including 2017 upgrades of this 2012 build available in an attachment.
Location
State FL
County Sarasota
Community Port Charlotte Sub 34
Zoning RSF2
Rooms
Other Rooms Den/Library/Office, Formal Dining Room Separate, Great Room, Inside Utility
Interior
Interior Features Cathedral Ceiling(s), Ceiling Fans(s), Crown Molding, High Ceilings, Kitchen/Family Room Combo, Master Bedroom Main Floor, Open Floorplan, Split Bedroom, Stone Counters, Tray Ceiling(s), Vaulted Ceiling(s), Walk-In Closet(s), Window Treatments
Heating Central, Electric, Zoned
Cooling Central Air, Zoned
Flooring Ceramic Tile, Wood
Furnishings Unfurnished
Fireplace false
Appliance Built-In Oven, Cooktop, Dishwasher, Disposal, Dryer, Electric Water Heater, Exhaust Fan, Microwave, Refrigerator, Washer
Laundry Inside, Laundry Room
Exterior
Exterior Feature Hurricane Shutters, Irrigation System, Lighting, Rain Gutters, Sliding Doors
Parking Features Garage Door Opener, Oversized
Garage Spaces 3.0
Pool Gunite, Heated, Salt Water, Screen Enclosure, Tile, Vinyl
Utilities Available Cable Connected, Electricity Connected, Sprinkler Well
View Trees/Woods
Roof Type Shingle
Attached Garage true
Garage true
Private Pool Yes
Building
Lot Description City Limits, Landscaped, Sidewalk, Paved
Entry Level One
Foundation Stem Wall
Lot Size Range 1 to less than 2
Sewer Septic Tank
Water Public
Structure Type Block, Stucco
New Construction false
Construction Status No Contingency
Schools
Elementary Schools Toledo Blade Elementary
Middle Schools Woodland Middle School
High Schools North Port High
Others
Pets Allowed Yes
Senior Community No
Ownership Fee Simple
Acceptable Financing Cash, Conventional
Membership Fee Required None
Listing Terms Cash, Conventional
Special Listing Condition None
Read Less Info
Want to know what your home might be worth? Contact us for a FREE valuation!

Our team is ready to help you sell your home for the highest possible price ASAP

© 2025 My Florida Regional MLS DBA Stellar MLS. All Rights Reserved.
Bought with LA ROSA REALTY LLC
"My job is to find and attract mastery-based agents to the office, protect the culture, and make sure everyone is happy! "
1173 N Shepard Creek Pkwy, Farmington, UT, 84025, United States






