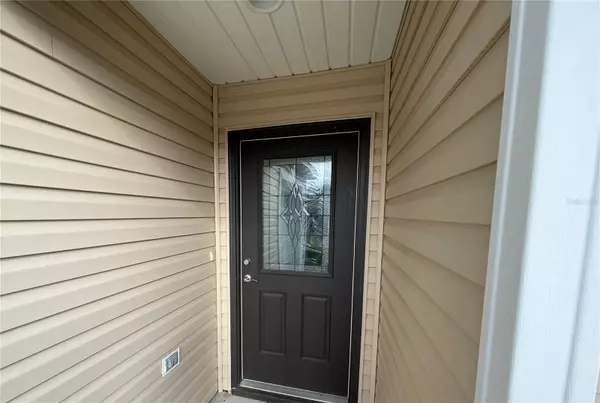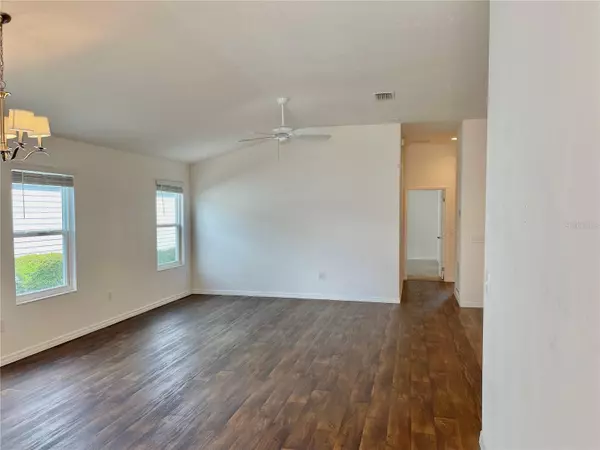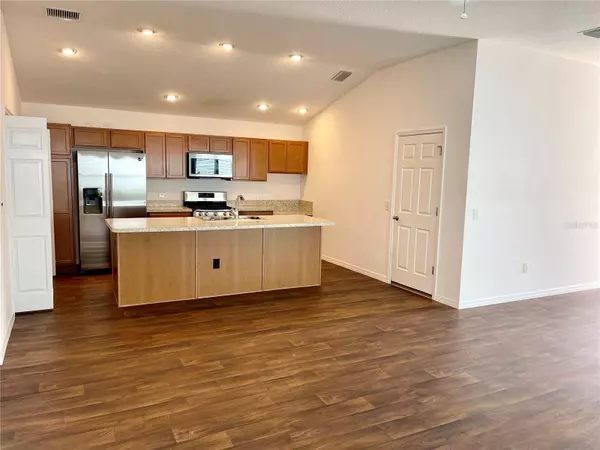$285,000
$299,000
4.7%For more information regarding the value of a property, please contact us for a free consultation.
3 Beds
2 Baths
1,426 SqFt
SOLD DATE : 06/23/2023
Key Details
Sold Price $285,000
Property Type Single Family Home
Sub Type Single Family Residence
Listing Status Sold
Purchase Type For Sale
Square Footage 1,426 sqft
Price per Sqft $199
Subdivision Villages/Southern Oaks Chase V
MLS Listing ID G5065423
Sold Date 06/23/23
Bedrooms 3
Full Baths 2
HOA Fees $189/mo
HOA Y/N Yes
Originating Board Stellar MLS
Year Built 2019
Annual Tax Amount $2,704
Lot Size 3,484 Sqft
Acres 0.08
Property Description
Welcome to this popular 3 bedroom/2bathroom Emerald patio villa! Situated in The Village of Monarch Grove , just a short drive to Magnolia Plaza The Brownwood Town Square! Step inside through the front door to find an incredibly well-kept home. The living area is light and bright with plenty of windows providing natural light, complimented by warm wood -grain vinyl flooring. The kitchen island is open, offering extra counter space a breakfast bar. Stainless Steel appliances, including an upgraded Gas Range for the cook in the family. The Kitchen also offers a Planning or Computer desk with a drawer. The inside laundry offers extra shelving for storage for the large counter top appliances. The master bedroom with ensuite bathroom is spacious and features a deep walk-in closet with ample storage, along with dual vanities, and a walk-in shower in the bathroom. The two guest bedrooms are perfect for hosting company comfortably. The over sized 1 car garage is ideal for the car and the extra Golf Cart Garage is great for storing all your toys. Call today for a private showing!
Location
State FL
County Sumter
Community Villages/Southern Oaks Chase V
Zoning RES
Interior
Interior Features Ceiling Fans(s), High Ceilings, Open Floorplan, Solid Wood Cabinets, Split Bedroom, Thermostat, Vaulted Ceiling(s), Walk-In Closet(s), Window Treatments
Heating Natural Gas
Cooling Central Air
Flooring Carpet, Vinyl
Furnishings Unfurnished
Fireplace false
Appliance Dishwasher, Disposal, Dryer, Ice Maker, Microwave, Range, Refrigerator, Tankless Water Heater, Washer
Laundry Inside
Exterior
Exterior Feature Irrigation System, Sliding Doors, Sprinkler Metered
Garage Spaces 2.0
Pool Other
Community Features Clubhouse, Community Mailbox, Deed Restrictions, Fishing, Fitness Center, Gated, Golf Carts OK, Pool, Restaurant, Tennis Courts, Water Access, Waterfront
Utilities Available Cable Connected, Natural Gas Available, Natural Gas Connected, Public, Sewer Connected, Sprinkler Meter, Sprinkler Recycled
Amenities Available Basketball Court, Clubhouse, Fence Restrictions, Fitness Center, Gated, Golf Course, Maintenance, Pickleball Court(s), Pool, Recreation Facilities, Security, Shuffleboard Court, Tennis Court(s), Trail(s)
Roof Type Shingle
Attached Garage true
Garage true
Private Pool No
Building
Story 1
Entry Level One
Foundation Slab
Lot Size Range 0 to less than 1/4
Sewer Public Sewer
Water None
Structure Type Vinyl Siding, Wood Frame
New Construction false
Others
Pets Allowed Number Limit
HOA Fee Include Guard - 24 Hour, Common Area Taxes, Pool, Maintenance Grounds, Pool, Recreational Facilities, Security
Senior Community Yes
Ownership Fee Simple
Monthly Total Fees $189
Acceptable Financing Cash, Conventional, FHA, VA Loan
Membership Fee Required Required
Listing Terms Cash, Conventional, FHA, VA Loan
Num of Pet 2
Special Listing Condition None
Read Less Info
Want to know what your home might be worth? Contact us for a FREE valuation!

Our team is ready to help you sell your home for the highest possible price ASAP

© 2025 My Florida Regional MLS DBA Stellar MLS. All Rights Reserved.
Bought with BHHS FLORIDA REALTY
"My job is to find and attract mastery-based agents to the office, protect the culture, and make sure everyone is happy! "
1173 N Shepard Creek Pkwy, Farmington, UT, 84025, United States






