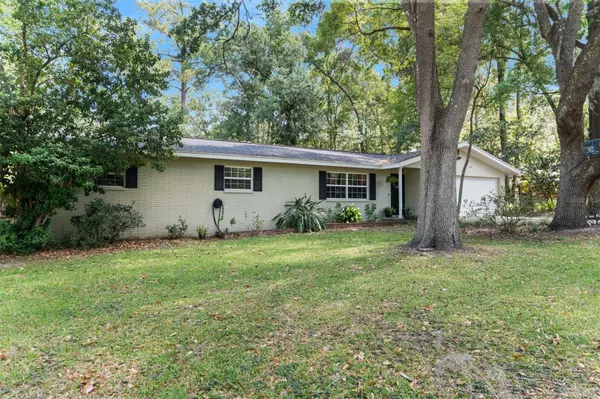$315,000
$300,000
5.0%For more information regarding the value of a property, please contact us for a free consultation.
4 Beds
2 Baths
1,940 SqFt
SOLD DATE : 06/26/2023
Key Details
Sold Price $315,000
Property Type Single Family Home
Sub Type Single Family Residence
Listing Status Sold
Purchase Type For Sale
Square Footage 1,940 sqft
Price per Sqft $162
Subdivision Southside Estates
MLS Listing ID W7855000
Sold Date 06/26/23
Bedrooms 4
Full Baths 2
HOA Y/N No
Originating Board Stellar MLS
Year Built 1970
Annual Tax Amount $1,041
Lot Size 0.430 Acres
Acres 0.43
Property Description
Come on in and stay forever! This Brooksville home is completely updated (including a new roof in 2022) and utterly adorable. Situated on a nearly half-acre corner lot moments away from downtown central, this beauty boasts some serious curb appeal with its brick facade and a yard shaded by graceful oak trees. Inside, you'll find a floor plan that offers flexibility accented by brand new luxury vinyl plank flooring and ceramic tile. Whether you're playing rounds of Just Dance on game night or snuggling up to binge watch episodes of The Mandalorian, a large living room provides ample space. A cute dining room is a great spot to sip your morning coffee or host an intimate dinner. But if you need some additional room, it's no problem; there's a bonus space just off the kitchen that could be a family room, a home office, a play room, or a craft area. The kitchen itself is galley-style with a pantry, bright cabinets, gleaming granite countertops, and sleek stainless steel appliances, including a newer gas range. The primary bedroom is a private respite, thanks to a split-bedroom floor plan. Just off the garage, it has a large closet and an ensuite bathroom with a dual sink vanity and step-in shower. The other three guest bedrooms are sizable; they share a guest bathroom with a granite-topped vanity and a tub/shower combo. On beautiful days and cooler evenings, you can step out the back door and relax on the open patio, which overlooks a backyard fully enclosed with newer wood fencing. It's the perfect spot to park a grill and host a summer barbecue for the whole family. There are no HOA fees or deed restrictions to worry about in this peaceful neighborhood. Located within city limits, downtown Brooksville is your oyster. Within a five-mile radius, you'll not only have access to big box shopping and chain restaurants, but you'll be close to locally-owned favorites like Taste of New Orleanz, Rusted Jade Art Collective, Florida Cracker Cook Shack, Spa 105 on Main, Mallie Kyla's Cafe, Brooksville Yoga Company, The Lazy Maid Creperie, Chop Block Grill, and much more. Tom Varn and Hernando Parks fall within this same radius, as do some interesting historical sites, like the May-Stringer House, the Brooksville Train Depot, and The Mirador Bed & Breakfast. Stretch your legs on the Good Neighbor Trail nearby, or catch a musical at the Live Oak Theatre Company. You're not far from schools or the main branch of the Hernando County Library. Hop on US-41 for a quick ride to the Hernando County Fairgrounds, or cruise on down to Tampa and the international airport. Orlando and its theme parks are only about 90 minutes east via SR-50. This is a lovely home in a prime location - it's not gonna last. Be sure to schedule your viewing before it's gone!
Location
State FL
County Hernando
Community Southside Estates
Zoning CITY
Rooms
Other Rooms Family Room
Interior
Interior Features Ceiling Fans(s), Master Bedroom Main Floor, Split Bedroom, Stone Counters, Walk-In Closet(s)
Heating Natural Gas
Cooling Central Air
Flooring Ceramic Tile, Vinyl
Fireplace false
Appliance Dishwasher, Microwave, Range, Refrigerator
Exterior
Exterior Feature Lighting, Storage
Parking Features Driveway, Ground Level
Garage Spaces 2.0
Fence Wood
Utilities Available BB/HS Internet Available, Cable Available
Roof Type Shingle
Porch Patio
Attached Garage true
Garage true
Private Pool No
Building
Lot Description Corner Lot, City Limits, Landscaped, Paved
Entry Level One
Foundation Slab
Lot Size Range 1/4 to less than 1/2
Sewer Public Sewer
Water Public
Architectural Style Ranch
Structure Type Block, Brick, Concrete
New Construction false
Others
Pets Allowed Yes
Senior Community No
Ownership Fee Simple
Acceptable Financing Cash, Conventional, FHA, VA Loan
Listing Terms Cash, Conventional, FHA, VA Loan
Special Listing Condition None
Read Less Info
Want to know what your home might be worth? Contact us for a FREE valuation!

Our team is ready to help you sell your home for the highest possible price ASAP

© 2025 My Florida Regional MLS DBA Stellar MLS. All Rights Reserved.
Bought with LOMBARDO TEAM REAL ESTATE LLC
"My job is to find and attract mastery-based agents to the office, protect the culture, and make sure everyone is happy! "
1173 N Shepard Creek Pkwy, Farmington, UT, 84025, United States






