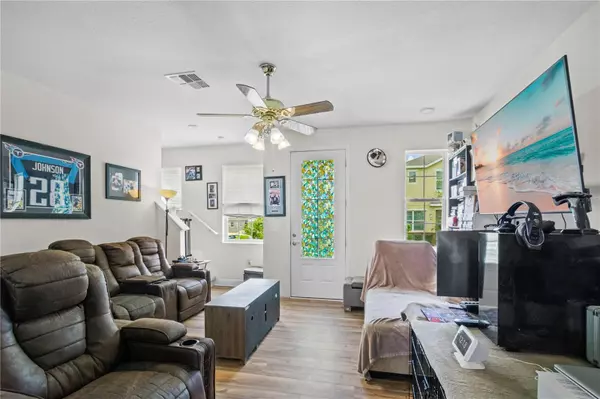$290,000
$290,000
For more information regarding the value of a property, please contact us for a free consultation.
4 Beds
3 Baths
1,619 SqFt
SOLD DATE : 06/28/2023
Key Details
Sold Price $290,000
Property Type Townhouse
Sub Type Townhouse
Listing Status Sold
Purchase Type For Sale
Square Footage 1,619 sqft
Price per Sqft $179
Subdivision Hollygrove Village
MLS Listing ID P4925705
Sold Date 06/28/23
Bedrooms 4
Full Baths 3
HOA Fees $136/qua
HOA Y/N Yes
Originating Board Stellar MLS
Year Built 2020
Annual Tax Amount $2,855
Lot Size 5,227 Sqft
Acres 0.12
Property Description
This 4 bedroom, 3 bath end townhouse built in 2020 is for sale. Downstairs open floor plan features a kitchen with stainless steel appliances and an island/bar separating kitchen from the dining and living rooms, downstairs bedroom and bath (With walk-in shower) that would be perfect for an in-law suite. Entire downstairs flooring has been upgraded to vinyl laminate. The living room stairs leads up to 2 spare bedrooms, a Master bedroom with ensuite bathroom (featuring a walk-in shower and dual sinks) and a main bathroom with a shower tub. Sold as furnished option. Located close to multiple shopping stores including 4 corners shopping center, a large grocery store, medical facilities, Advent Health Hospital, and major highways including I-4 and SR-27. Don't miss out on this deal! Sellers motivated. Bring all offers.
Location
State FL
County Polk
Community Hollygrove Village
Zoning R-1
Interior
Interior Features Ceiling Fans(s), Living Room/Dining Room Combo, Thermostat
Heating Baseboard, Central
Cooling Central Air
Flooring Carpet, Tile
Furnishings Unfurnished
Fireplace false
Appliance Dishwasher, Range, Refrigerator
Laundry Inside
Exterior
Exterior Feature Irrigation System, Sidewalk, Sprinkler Metered
Parking Features Assigned, Guest
Community Features Gated, Sidewalks
Utilities Available BB/HS Internet Available, Cable Available, Fiber Optics, Public
Roof Type Shingle
Porch Front Porch
Garage false
Private Pool No
Building
Lot Description In County, Sidewalk, Private
Entry Level Two
Foundation Slab
Lot Size Range 0 to less than 1/4
Sewer Public Sewer
Water Public
Architectural Style Florida
Structure Type Stucco
New Construction false
Schools
Elementary Schools Citrus Ridge
Middle Schools Citrus Ridge
High Schools Ridge Community Senior High
Others
Pets Allowed Yes
HOA Fee Include Maintenance Grounds, Private Road, Recreational Facilities, Security
Senior Community No
Ownership Fee Simple
Monthly Total Fees $136
Acceptable Financing Cash, Conventional, FHA, VA Loan
Membership Fee Required Required
Listing Terms Cash, Conventional, FHA, VA Loan
Num of Pet 2
Special Listing Condition None
Read Less Info
Want to know what your home might be worth? Contact us for a FREE valuation!

Our team is ready to help you sell your home for the highest possible price ASAP

© 2025 My Florida Regional MLS DBA Stellar MLS. All Rights Reserved.
Bought with AGENT TRUST REALTY CORPORATION
"My job is to find and attract mastery-based agents to the office, protect the culture, and make sure everyone is happy! "
1173 N Shepard Creek Pkwy, Farmington, UT, 84025, United States






