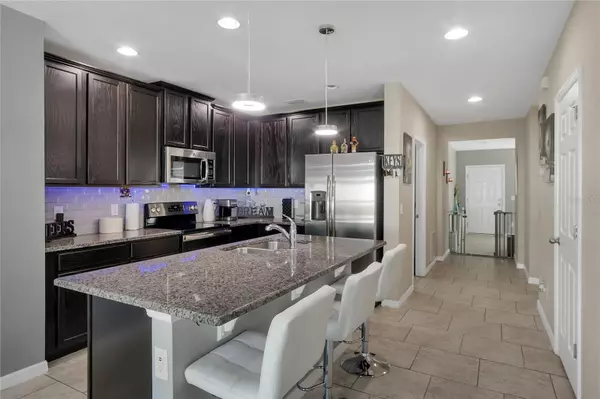$375,000
$385,000
2.6%For more information regarding the value of a property, please contact us for a free consultation.
3 Beds
2 Baths
1,720 SqFt
SOLD DATE : 06/29/2023
Key Details
Sold Price $375,000
Property Type Single Family Home
Sub Type Single Family Residence
Listing Status Sold
Purchase Type For Sale
Square Footage 1,720 sqft
Price per Sqft $218
Subdivision Laurel Estates
MLS Listing ID O6107556
Sold Date 06/29/23
Bedrooms 3
Full Baths 2
HOA Fees $76/qua
HOA Y/N Yes
Originating Board Stellar MLS
Year Built 2017
Annual Tax Amount $2,603
Lot Size 6,534 Sqft
Acres 0.15
Property Description
Wonderful curb appeal in a lovely community this home is a great find and a true gem! UNBELIEVABLY great home with a LARGE and FENCED in backyard that you MUST SEE! Such a smart layout offering 3 bedrooms, 2 full bathrooms PLUS the extra room is sure to be well used whether as a flex space, gameroom, playroom or an office! Located at the front of the home with lots of natural light and tile floors this "bonus" space is most definitely a BONUS! All secondary bedrooms are GENEROUS WITH NICE SIZED CLOSETS. Owner's bedroom is privately located at the rear of the home with BIG WINDOWS to maximize that BACKYARD VIEW! Owner's bath offers BOTH a GARDEN TUB & SEPARATE SHOWER! LARGE WALK IN CLOSET. The home has ceramic tile extended into the living areas creating a seamless flow allowing your eyes to explore the mail living areas and beautiful kitchen! Espresso Cabinets, gray subway tile with beveled edge reflects the under cabinet lighting! Large island with two pendant lights and granite counters makes this all appliances included home ready to move in! Large laundry room with washer/dryer included! Storage shelving in the garage will remain truly making this a turn key home. Welcome Home!
Location
State FL
County Polk
Community Laurel Estates
Interior
Interior Features Open Floorplan
Heating Central, Electric
Cooling Central Air
Flooring Carpet, Ceramic Tile
Fireplace false
Appliance Dishwasher, Disposal, Dryer, Microwave, Range, Refrigerator, Washer
Exterior
Exterior Feature Irrigation System, Sidewalk
Garage Spaces 2.0
Utilities Available Public, Sewer Connected, Sprinkler Recycled, Water Connected
Roof Type Shingle
Attached Garage true
Garage true
Private Pool No
Building
Entry Level One
Foundation Slab
Lot Size Range 0 to less than 1/4
Sewer Public Sewer
Water Public
Structure Type Stucco
New Construction false
Others
Pets Allowed Yes
Senior Community No
Ownership Fee Simple
Monthly Total Fees $76
Acceptable Financing Cash, Conventional, FHA, VA Loan
Membership Fee Required Required
Listing Terms Cash, Conventional, FHA, VA Loan
Special Listing Condition None
Read Less Info
Want to know what your home might be worth? Contact us for a FREE valuation!

Our team is ready to help you sell your home for the highest possible price ASAP

© 2025 My Florida Regional MLS DBA Stellar MLS. All Rights Reserved.
Bought with NEXTHOME LOCATION
"My job is to find and attract mastery-based agents to the office, protect the culture, and make sure everyone is happy! "
1173 N Shepard Creek Pkwy, Farmington, UT, 84025, United States






