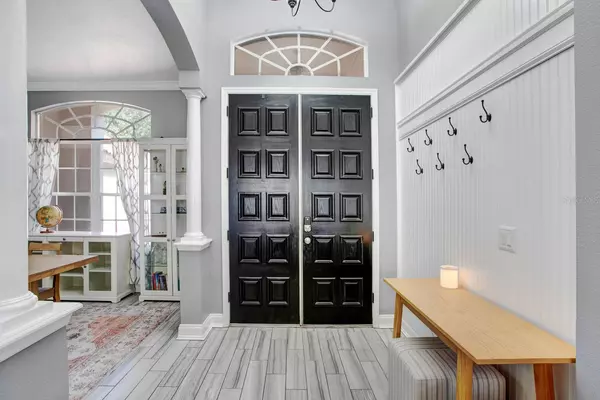$645,000
$650,000
0.8%For more information regarding the value of a property, please contact us for a free consultation.
4 Beds
4 Baths
3,303 SqFt
SOLD DATE : 06/29/2023
Key Details
Sold Price $645,000
Property Type Single Family Home
Sub Type Single Family Residence
Listing Status Sold
Purchase Type For Sale
Square Footage 3,303 sqft
Price per Sqft $195
Subdivision Arbor Greene Ph 3 Units 3A
MLS Listing ID T3446368
Sold Date 06/29/23
Bedrooms 4
Full Baths 3
Half Baths 1
Construction Status Appraisal,Financing,Inspections
HOA Fees $9/ann
HOA Y/N Yes
Originating Board Stellar MLS
Year Built 2002
Annual Tax Amount $8,893
Lot Size 10,018 Sqft
Acres 0.23
Lot Dimensions 87.29x117
Property Description
This stunning UPDATED home is nestled on a CORNER LOT in the desirable, GATED neighborhood of Arbor Greene! This impeccably maintained residence offers a perfect blend of elegance, comfort, and modern living, making it an ideal place to call home. As you step inside, you'll be greeted by a spacious and inviting OPEN-CONCEPT, SPLIT FLOOR PLAN. The main level features a bright and airy living room with large windows that fill the space with abundant NATURAL LIGHT. The adjoining dining area is perfect for hosting intimate dinners or entertaining friends and family. The well-appointed UPDATED KITCHEN (2021) is a chef's dream, boasting sleek granite countertops, NEWER stainless steel appliances (2020), ample cabinetry, and a convenient breakfast bar. It's the perfect space to unleash your culinary creativity. This home offers four generously sized bedrooms, including a luxurious owners suite. The owner's retreat features HIS & HERS walk-in closets and an en-suite bathroom with a soaking tub, separate shower, and dual vanity sinks. Each additional bedroom offers comfort and privacy. This home also boasts a dedicated OFFICE downstairs with and a BONUS ROOM upstairs. NEWER FLOORING THROUGHOUT (2019) includes wood-look tile downstairs + carpet upstairs. The bedroom closets are an organizers dream with CUSTOM SHELVING SYSTEMS (2019). The outdoor living space is equally impressive, featuring a serene patio area that's perfect for outdoor gatherings and enjoying the beautiful Florida weather. The backyard provides a peaceful oasis with lush landscaping and ample space for gardening or creating your own private sanctuary on this .23 ACRE LOT. The FULLY FENCED BACKYARD (2020) allows for plenty of room to play! The CUSTOM BUILT PLAYHOUSE can stay with the home if desired. Other notable features of this home include a THREE-CAR GARAGE, a laundry room for added convenience, and a community with fantastic amenities such as a pool, clubhouse, sport courts, and playgrounds. Located in a highly sought-after neighborhood, this home offers easy access to shopping, dining, entertainment, and major highways for a convenient commute. Whether you're seeking a restful retreat or a space to entertain and create lasting memories, this home is sure to exceed your expectations.
Location
State FL
County Hillsborough
Community Arbor Greene Ph 3 Units 3A
Zoning PD-A
Rooms
Other Rooms Bonus Room, Den/Library/Office
Interior
Interior Features Crown Molding, Eat-in Kitchen, High Ceilings, Kitchen/Family Room Combo, Master Bedroom Main Floor, Open Floorplan, Solid Wood Cabinets, Stone Counters, Thermostat, Walk-In Closet(s), Window Treatments
Heating Central, Natural Gas
Cooling Central Air
Flooring Carpet, Tile
Fireplace false
Appliance Dishwasher, Disposal, Dryer, Gas Water Heater, Microwave, Range, Refrigerator, Washer
Laundry Inside
Exterior
Exterior Feature Irrigation System, Lighting, Sidewalk
Garage Spaces 3.0
Community Features Clubhouse, Fitness Center, Gated, Park, Playground, Pool, Sidewalks, Tennis Courts
Utilities Available BB/HS Internet Available, Cable Connected, Electricity Connected, Natural Gas Connected, Public, Sewer Connected, Water Connected
Amenities Available Basketball Court, Clubhouse, Fitness Center, Gated, Park, Pickleball Court(s), Playground, Pool, Tennis Court(s)
Roof Type Tile
Porch Covered, Patio
Attached Garage true
Garage true
Private Pool No
Building
Lot Description Corner Lot, Sidewalk, Paved
Story 2
Entry Level Two
Foundation Slab
Lot Size Range 0 to less than 1/4
Sewer Public Sewer
Water None
Structure Type Stucco
New Construction false
Construction Status Appraisal,Financing,Inspections
Schools
Elementary Schools Hunter'S Green-Hb
Middle Schools Benito-Hb
High Schools Wharton-Hb
Others
Pets Allowed Yes
Senior Community No
Ownership Fee Simple
Monthly Total Fees $9
Acceptable Financing Cash, Conventional, FHA, VA Loan
Membership Fee Required Required
Listing Terms Cash, Conventional, FHA, VA Loan
Special Listing Condition None
Read Less Info
Want to know what your home might be worth? Contact us for a FREE valuation!

Our team is ready to help you sell your home for the highest possible price ASAP

© 2025 My Florida Regional MLS DBA Stellar MLS. All Rights Reserved.
Bought with STAR BAY REALTY CORP.
"My job is to find and attract mastery-based agents to the office, protect the culture, and make sure everyone is happy! "
1173 N Shepard Creek Pkwy, Farmington, UT, 84025, United States






