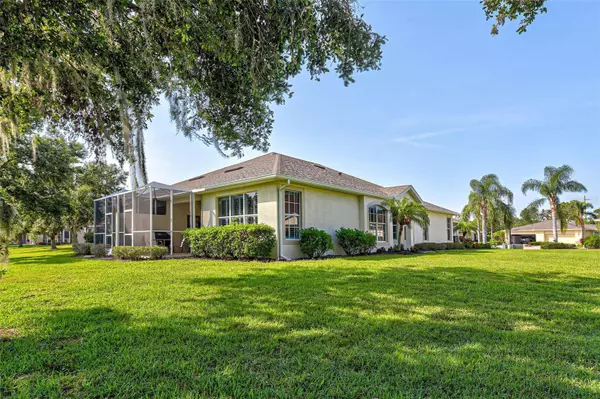$439,900
$439,900
For more information regarding the value of a property, please contact us for a free consultation.
2 Beds
2 Baths
1,702 SqFt
SOLD DATE : 06/29/2023
Key Details
Sold Price $439,900
Property Type Single Family Home
Sub Type Villa
Listing Status Sold
Purchase Type For Sale
Square Footage 1,702 sqft
Price per Sqft $258
Subdivision Stillwater
MLS Listing ID N6126842
Sold Date 06/29/23
Bedrooms 2
Full Baths 2
Construction Status Inspections
HOA Fees $280/mo
HOA Y/N Yes
Originating Board Stellar MLS
Year Built 2007
Annual Tax Amount $2,164
Lot Size 8,712 Sqft
Acres 0.2
Property Description
STANDARD PACIFIC home located on an oversize lot in lovely Stillwater. Offering 2/2 + DEN, 1702 SF under air, 2-car garage, a screened and covered lanai with amazing nature views! Open floor plan, 9 feet ceilings with crown molding, plantation shutters, wind resistance over size windows, tile and engineered wood flooring, quartz countertops, wood cabinets, stainless steel appliances enhance this well built, well maintained home. Totally updated to perfection! New roof 2022, new a/c 2023, nothing to do but move in! You will love this small gated complex of only 70 villas featuring a community pool/spa, clubhouse and gazebo. Stillwater is beautifully landscaped and is maintenance free for its residents. The YMCA and the health facilities of the Englewood Hospital are adjacent east of the villas. Shopping, restaurants, tiki bars, white sandy beaches are all nearby. Fishing, parks, boating and crystal clear waters surrounds quaint Englewood. Farmers Market is a true treasure where people come from nearby cities to visit. Anything and everything is available. Did I mention Olde Englewood Village? Spend the day shopping, lunch, then dance the night away to the best blues music in Sarasota County. The Lifestyle will Last Forever, The Opportunity will Not!
Location
State FL
County Sarasota
Community Stillwater
Zoning RSF1
Rooms
Other Rooms Den/Library/Office
Interior
Interior Features Ceiling Fans(s), Crown Molding, High Ceilings, Living Room/Dining Room Combo, Master Bedroom Main Floor, Open Floorplan, Solid Surface Counters, Solid Wood Cabinets, Split Bedroom, Walk-In Closet(s), Window Treatments
Heating Central
Cooling Central Air
Flooring Ceramic Tile, Hardwood
Fireplace false
Appliance Dishwasher, Disposal, Dryer, Electric Water Heater, Microwave, Range, Refrigerator, Washer
Exterior
Exterior Feature Irrigation System, Lighting, Sidewalk, Sliding Doors
Garage Spaces 2.0
Community Features Clubhouse, Gated, Irrigation-Reclaimed Water, Lake, Pool, Sidewalks
Utilities Available BB/HS Internet Available, Cable Connected, Electricity Connected, Sprinkler Recycled, Street Lights, Underground Utilities, Water Connected
Amenities Available Clubhouse, Gated, Pool
View Trees/Woods
Roof Type Shingle
Porch Covered, Enclosed, Screened
Attached Garage true
Garage true
Private Pool No
Building
Lot Description Flood Insurance Required, In County, Landscaped, Sidewalk, Street Dead-End, Paved, Private
Story 1
Entry Level One
Foundation Slab
Lot Size Range 0 to less than 1/4
Builder Name Standard Pacific
Sewer Public Sewer
Water Public
Architectural Style Florida
Structure Type Stucco
New Construction false
Construction Status Inspections
Schools
Elementary Schools Englewood Elementary
Middle Schools Venice Area Middle
High Schools Venice Senior High
Others
Pets Allowed Yes
HOA Fee Include Pool, Maintenance Grounds, Management, Pool, Private Road, Recreational Facilities
Senior Community No
Ownership Fee Simple
Monthly Total Fees $280
Acceptable Financing Cash, Conventional
Membership Fee Required Required
Listing Terms Cash, Conventional
Num of Pet 2
Special Listing Condition None
Read Less Info
Want to know what your home might be worth? Contact us for a FREE valuation!

Our team is ready to help you sell your home for the highest possible price ASAP

© 2025 My Florida Regional MLS DBA Stellar MLS. All Rights Reserved.
Bought with PARADISE EXCLUSIVE
"My job is to find and attract mastery-based agents to the office, protect the culture, and make sure everyone is happy! "
1173 N Shepard Creek Pkwy, Farmington, UT, 84025, United States






