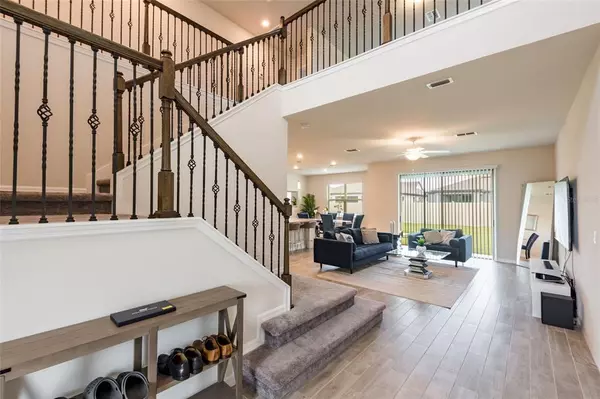$435,000
$449,995
3.3%For more information regarding the value of a property, please contact us for a free consultation.
3 Beds
3 Baths
2,518 SqFt
SOLD DATE : 06/29/2023
Key Details
Sold Price $435,000
Property Type Single Family Home
Sub Type Single Family Residence
Listing Status Sold
Purchase Type For Sale
Square Footage 2,518 sqft
Price per Sqft $172
Subdivision Ventana Grvs Ph 2B
MLS Listing ID T3404779
Sold Date 06/29/23
Bedrooms 3
Full Baths 2
Half Baths 1
HOA Fees $5/ann
HOA Y/N Yes
Originating Board Stellar MLS
Year Built 2021
Annual Tax Amount $7,594
Lot Size 4,791 Sqft
Acres 0.11
Property Description
Welcome Home to this 3 Bedroom / 2.5 Bathroom + Bonus Room and Office Home located in the community of Ventana! The Covered front porch and Decorative Glass Door opens up to a Bright and Open floor plan! The Kitchen boasts Stainless Steel Appliances, Modern Backsplash, and Stone Countertops. Informal Dining area, and a large Island with Breakfast Bar overlooking the Living Room! Office and Half Bath also reside on the First Floor! Come on Upstairs to a Massive Bonus Room perfect for entertaining! The Owners Suite features a Full Bathroom with Dual Vanity Sinks, Giant Walk-In Shower and Walk-In Closet! Two Secondary Bedrooms and another Full Bathroom also reside on the Second Floor! The beautiful Community of Ventana presents amenities like; a Community Pool, Clubhouse, Lagoon, Walking/Jogging Trails, Playground, Tennis Courts, Racquetball Courts, and more! This home is only minutes away from highly rated Public Schools, lots of shopping, dining, and entertainment! You do not want to miss the opportunity! Schedule your showing today!
Location
State FL
County Hillsborough
Community Ventana Grvs Ph 2B
Zoning PD
Rooms
Other Rooms Attic, Bonus Room, Den/Library/Office, Loft
Interior
Interior Features Ceiling Fans(s), High Ceilings, Living Room/Dining Room Combo, Stone Counters, Thermostat
Heating Central
Cooling Central Air
Flooring Carpet, Ceramic Tile
Fireplace false
Appliance Dishwasher, Disposal, Dryer, Electric Water Heater, Exhaust Fan, Microwave, Range, Refrigerator, Washer
Laundry Laundry Room
Exterior
Exterior Feature French Doors, Irrigation System, Lighting
Parking Features Garage Door Opener
Garage Spaces 2.0
Utilities Available Cable Available, Public
Roof Type Shingle
Porch Patio
Attached Garage true
Garage true
Private Pool No
Building
Lot Description City Limits, Paved
Entry Level Two
Foundation Slab
Lot Size Range 0 to less than 1/4
Sewer Public Sewer
Water Public
Structure Type Cement Siding, Stucco
New Construction false
Others
Pets Allowed Yes
Senior Community No
Ownership Fee Simple
Monthly Total Fees $5
Acceptable Financing Cash, Conventional, FHA, Other, VA Loan
Membership Fee Required Required
Listing Terms Cash, Conventional, FHA, Other, VA Loan
Special Listing Condition None
Read Less Info
Want to know what your home might be worth? Contact us for a FREE valuation!

Our team is ready to help you sell your home for the highest possible price ASAP

© 2025 My Florida Regional MLS DBA Stellar MLS. All Rights Reserved.
Bought with REAL CHOICE REALTY
"My job is to find and attract mastery-based agents to the office, protect the culture, and make sure everyone is happy! "
1173 N Shepard Creek Pkwy, Farmington, UT, 84025, United States






