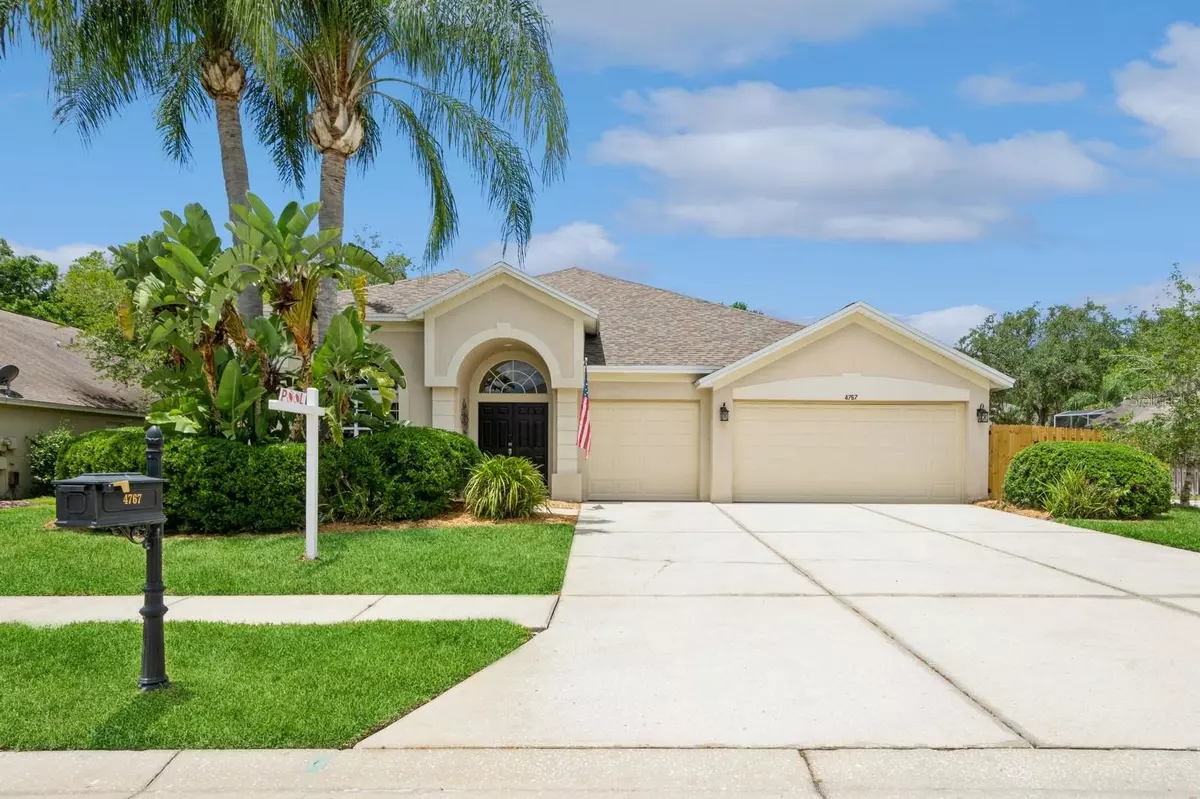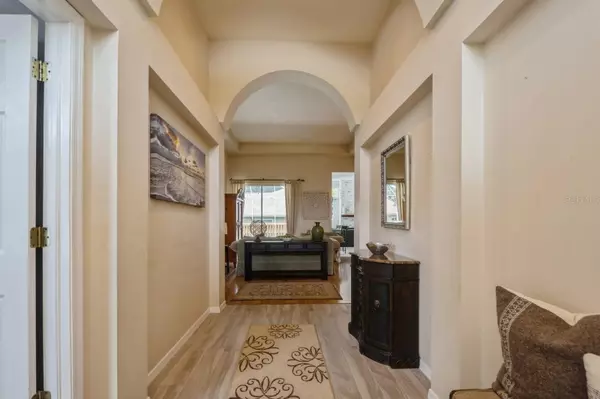$697,500
$720,000
3.1%For more information regarding the value of a property, please contact us for a free consultation.
4 Beds
3 Baths
2,203 SqFt
SOLD DATE : 06/30/2023
Key Details
Sold Price $697,500
Property Type Single Family Home
Sub Type Single Family Residence
Listing Status Sold
Purchase Type For Sale
Square Footage 2,203 sqft
Price per Sqft $316
Subdivision Stonebriar
MLS Listing ID U8201446
Sold Date 06/30/23
Bedrooms 4
Full Baths 3
Construction Status Appraisal,Inspections
HOA Fees $96/qua
HOA Y/N Yes
Originating Board Stellar MLS
Year Built 1994
Annual Tax Amount $5,277
Lot Size 9,583 Sqft
Acres 0.22
Lot Dimensions 88x115
Property Description
You'll love Florida living in this executive home with easy access to East Lake Woodlands Country Club and it's wonderful amenities. Stonebriar subdivision welcomes you with a tropical feel and its conservation area surroundings. This 4 Bed/3 Bath pool home includes stunning upgrades you'll appreciate. In 2018 the kitchen had a full remodel including designer cabinets, Quartz countertops, Samsung stainless appliances, designer backsplash, and new walk-in pantry door. The great room was recently tiled and the fireplace redesigned with a custom mantel and stone tile to the ceiling. The spacious master bedroom includes wood plank flooring, walk-in custom closet, garden bath, separate shower, and dual vanity area. The 4th bedroom at the front of the home would make a perfect office space or keep as the 4th bedroom. The home has a split plan with 2 additional bedrooms with baths on the North side of the home. One of these bedrooms does have its own en-suite bathroom for those that want privacy. Entertaining is easy in the dedicated dining space with the elegant chandelier, or sit and read in the den/gaming area. Just off the kitchen sits the breakfast nook overlooking the pool area. Your evenings are even better pool side relaxing in the lounge area inside the newly screened enclosure (2021). The new Shellock patio pavers are also 2021 in the enclosed pool area which are nearly maintenance free. Friends and family will also love the heated pool & spa area with mature wooded views. Other recent improvements include the new roof in 2017, insulated garage doors 2018, pool heater and water heater 2019, new dishwasher 2023, and a new backyard fence in 2023. So many improvements and the perfect Oldsmar location makes this home a must see.
Location
State FL
County Pinellas
Community Stonebriar
Zoning RPD-2.5_1.0
Rooms
Other Rooms Attic, Breakfast Room Separate, Den/Library/Office, Formal Dining Room Separate, Great Room, Inside Utility
Interior
Interior Features Built-in Features, Ceiling Fans(s), Eat-in Kitchen, High Ceilings, Solid Wood Cabinets, Split Bedroom, Stone Counters, Thermostat, Vaulted Ceiling(s), Walk-In Closet(s), Window Treatments
Heating Central, Electric
Cooling Central Air
Flooring Carpet, Tile, Wood
Fireplaces Type Wood Burning
Fireplace true
Appliance Dishwasher, Disposal, Electric Water Heater, Microwave, Range, Refrigerator
Laundry Inside, Laundry Room
Exterior
Exterior Feature Dog Run, Irrigation System, Rain Gutters
Parking Features Driveway, Garage Door Opener
Garage Spaces 3.0
Fence Wood
Pool Gunite, Heated, In Ground, Screen Enclosure
Community Features Clubhouse, Deed Restrictions, Fitness Center, Gated, Golf Carts OK, Golf, Pool, Restaurant, Sidewalks, Tennis Courts
Utilities Available Cable Connected, Electricity Connected, Public, Sewer Connected, Street Lights, Underground Utilities, Water Connected
Amenities Available Gated, Security
View Trees/Woods
Roof Type Shingle
Porch Enclosed, Patio, Screened
Attached Garage true
Garage true
Private Pool Yes
Building
Lot Description Conservation Area, Corner Lot, Flood Insurance Required, FloodZone, In County, Landscaped, Level, Near Golf Course, Sidewalk, Paved
Story 1
Entry Level One
Foundation Slab
Lot Size Range 0 to less than 1/4
Sewer Public Sewer
Water Public
Architectural Style Ranch
Structure Type Block, Wood Frame
New Construction false
Construction Status Appraisal,Inspections
Schools
Elementary Schools Brooker Creek Elementary-Pn
Middle Schools Palm Harbor Middle-Pn
High Schools East Lake High-Pn
Others
Pets Allowed Yes
HOA Fee Include Guard - 24 Hour, Common Area Taxes, Escrow Reserves Fund, Security
Senior Community No
Pet Size Large (61-100 Lbs.)
Ownership Fee Simple
Monthly Total Fees $174
Acceptable Financing Cash, Conventional, FHA, VA Loan
Membership Fee Required Required
Listing Terms Cash, Conventional, FHA, VA Loan
Num of Pet 2
Special Listing Condition None
Read Less Info
Want to know what your home might be worth? Contact us for a FREE valuation!

Our team is ready to help you sell your home for the highest possible price ASAP

© 2025 My Florida Regional MLS DBA Stellar MLS. All Rights Reserved.
Bought with KELLER WILLIAMS REALTY
"My job is to find and attract mastery-based agents to the office, protect the culture, and make sure everyone is happy! "
1173 N Shepard Creek Pkwy, Farmington, UT, 84025, United States






