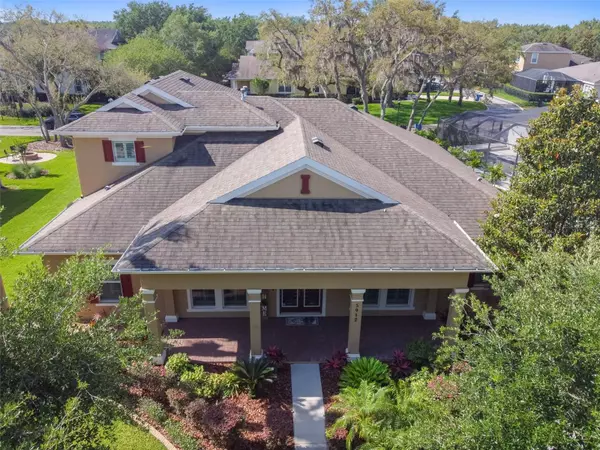$770,000
$789,000
2.4%For more information regarding the value of a property, please contact us for a free consultation.
4 Beds
4 Baths
3,428 SqFt
SOLD DATE : 06/30/2023
Key Details
Sold Price $770,000
Property Type Single Family Home
Sub Type Single Family Residence
Listing Status Sold
Purchase Type For Sale
Square Footage 3,428 sqft
Price per Sqft $224
Subdivision Fishhawk Ranch Towncenter Phas
MLS Listing ID T3441377
Sold Date 06/30/23
Bedrooms 4
Full Baths 4
Construction Status Financing,Inspections
HOA Fees $7/ann
HOA Y/N Yes
Originating Board Stellar MLS
Year Built 2012
Annual Tax Amount $8,192
Lot Size 10,454 Sqft
Acres 0.24
Lot Dimensions 70.73x130
Property Description
Welcome Home to the highly coveted Garden District of Fishhawk Ranch. Thoughtful design meets custom finishes in this expansive 4 Bedroom, 4 Full Bathroom home boasting over 3400 Sqft. Approaching this Craftsman style Executive Residence, you are welcomed by front-facing gable roofing, a generous comfortable porch (great for afternoon talks sipping ice tea), large windows that let in an abundance of light that fosters an indoor - outdoor connection. Opulent 8ft glass double entry doors open to a remarkable first impression with sight lines giving you a hint of the great room, vibrant backyard, open office, and formal dining. Let yourself feel wrapped in the comfort of home with warm engineered hardwood flooring, beautiful crown molding, upgraded baseboards, timeless wainscoting, and classic plantation shutters. The state of the art kitchen is equipped with special features to included appliances and accessories that make cooking gourmet, exotic and specialty foods from scratch in your own kitchen a reality. Cuddle up in your great room and enjoy that the home is already wired for surround sound to truly enhance your at home movie nights. Your owner's suite is situated on the opposite end of the home's split floor plan, offering a spacious private retreat. Soak away the day with a glass of wine/or tea in your jacuzzi tub or relax under your double-headed shower. HUGE walk in closets (2), dedicated counter space and vanity complete the owner's wing of the home. Guests will enjoy a dedicated bathroom adjacent to considerably sized secondary bedroom and bonus room - giving your teen/in-laws their own. The backyard is large enough to add a private pool, summer kitchen AND room to space to enjoy throwing the ball around or your morning coffee. The newly resurfaced 3 car garage provides space for vehicles and storage, with space to have a dedicated workout room. Voted as one of the top suburbs around Tampa Bay to raise a Family, start a family or retire, Fishhawk Ranch offers A-Rated Schools, resort style pools, fitness center, parks, dog parks, 25 miles of walking trails and tennis courts... It is definitely a dream come true say you live and play in Fishhawk!
https://realestate.febreframeworks.com/v2/5912-fishhawk-crossing-blvd-lithia-fl-33547-4254719/videos/187202
Location
State FL
County Hillsborough
Community Fishhawk Ranch Towncenter Phas
Zoning PD
Interior
Interior Features Ceiling Fans(s), Crown Molding, Eat-in Kitchen, High Ceilings, Master Bedroom Main Floor, Open Floorplan, Split Bedroom, Stone Counters, Walk-In Closet(s), Window Treatments
Heating Central, Electric
Cooling Central Air
Flooring Carpet, Hardwood
Fireplace false
Appliance Built-In Oven, Cooktop, Dishwasher, Disposal, Kitchen Reverse Osmosis System, Microwave, Range Hood, Refrigerator
Exterior
Exterior Feature Irrigation System, Lighting
Parking Features Alley Access, Driveway, Garage Faces Rear
Garage Spaces 3.0
Community Features Clubhouse, Deed Restrictions, Fitness Center, Park, Playground, Pool, Sidewalks, Tennis Courts
Utilities Available Cable Connected, Electricity Connected, Natural Gas Available, Sewer Connected, Water Connected
Amenities Available Clubhouse, Fitness Center, Park, Playground, Recreation Facilities, Tennis Court(s), Trail(s)
Roof Type Shingle
Attached Garage true
Garage true
Private Pool No
Building
Story 2
Entry Level Multi/Split
Foundation Slab
Lot Size Range 0 to less than 1/4
Sewer Public Sewer
Water Public
Structure Type Block, Stucco
New Construction false
Construction Status Financing,Inspections
Schools
Elementary Schools Fishhawk Creek-Hb
Middle Schools Randall-Hb
High Schools Newsome-Hb
Others
Pets Allowed Breed Restrictions
Senior Community No
Ownership Fee Simple
Monthly Total Fees $51
Acceptable Financing Cash, Conventional, FHA, Other, VA Loan
Membership Fee Required Required
Listing Terms Cash, Conventional, FHA, Other, VA Loan
Special Listing Condition None
Read Less Info
Want to know what your home might be worth? Contact us for a FREE valuation!

Our team is ready to help you sell your home for the highest possible price ASAP

© 2025 My Florida Regional MLS DBA Stellar MLS. All Rights Reserved.
Bought with COLDWELL BANKER REALTY
"My job is to find and attract mastery-based agents to the office, protect the culture, and make sure everyone is happy! "
1173 N Shepard Creek Pkwy, Farmington, UT, 84025, United States






