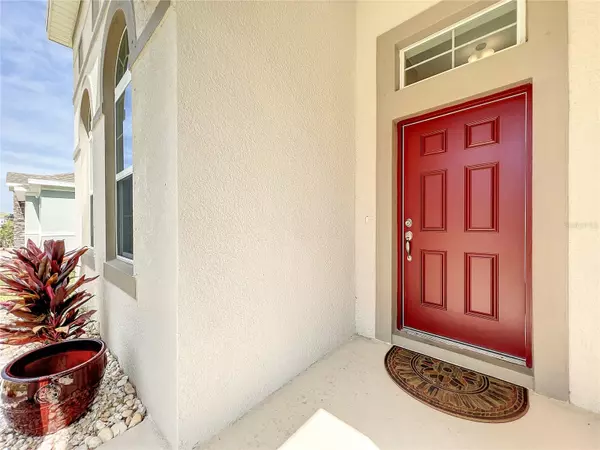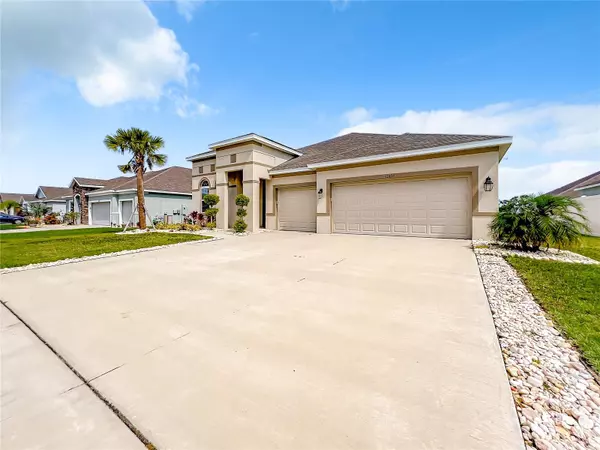$465,000
$469,949
1.1%For more information regarding the value of a property, please contact us for a free consultation.
4 Beds
3 Baths
2,542 SqFt
SOLD DATE : 06/30/2023
Key Details
Sold Price $465,000
Property Type Single Family Home
Sub Type Single Family Residence
Listing Status Sold
Purchase Type For Sale
Square Footage 2,542 sqft
Price per Sqft $182
Subdivision Talavera Subdivision
MLS Listing ID U8187479
Sold Date 06/30/23
Bedrooms 4
Full Baths 3
Construction Status Inspections
HOA Fees $101/qua
HOA Y/N Yes
Originating Board Stellar MLS
Year Built 2021
Annual Tax Amount $7,825
Lot Size 8,276 Sqft
Acres 0.19
Lot Dimensions 73.52x110
Property Description
3D Tour in Virtual Link 1. Remember the 2.5% interest rates from what feels like long ago. This home has an assumable mortgage. A beautiful 2021, new construction 4BR/3BA/3GA, over 2500 sq ft home with No CDD below market & appraisal value in Riverview. This remarkable home is in a quiet subdivision, on a dead end street right next to Triple Creek. Hmmm. In Talavera Woods, you avoid the cookie cutter new construction feeling as the customization of this home begins with the front elevation which is not shared with anyone else in the subdivision. The home also proffers upscale living beginning with a grand foyer entrance highlighting the 12 foot high ceilings throughout. The foyer leads to wood like tile flooring in all the common areas, an office/den space, a great room, a double split floor plan, and a prominent high end accent wall. The kitchen proffers a walk in pantry with 42" custom soft close shaker cabinets, stainless steel appliances, granite countertops and a large island with farm sink and massive eating area. There are multiple sitting/eating areas, 3 full bathrooms all with tiled shower areas from the floor to the ceiling. The bedroom closet sizes are welcoming and the Owner's Suite is a treat. Behind the French doors sits the massive Owner's Suite with an en suite that has a walk in shower, dual vanity granite counter tops, a separate and enclosed "reading" area and a massive walk in closet. This home has an amazing floor plan with quite a few upgrades. All you have to do is settle in. Property is not currently homestead.
Location
State FL
County Hillsborough
Community Talavera Subdivision
Zoning PD
Rooms
Other Rooms Den/Library/Office, Great Room, Inside Utility
Interior
Interior Features Eat-in Kitchen, High Ceilings, Kitchen/Family Room Combo, Master Bedroom Main Floor, Open Floorplan, Split Bedroom, Stone Counters, Thermostat, Walk-In Closet(s)
Heating Central, Electric
Cooling Central Air
Flooring Carpet, Tile
Fireplace false
Appliance Disposal, Microwave, Range
Laundry Laundry Room
Exterior
Exterior Feature Hurricane Shutters, Lighting, Sidewalk, Sliding Doors
Parking Features Driveway, Garage Door Opener, Split Garage
Garage Spaces 3.0
Utilities Available Cable Connected, Electricity Connected, Public, Sewer Connected, Water Connected
Roof Type Shingle
Porch Covered, Rear Porch
Attached Garage true
Garage true
Private Pool No
Building
Lot Description Cleared, Cul-De-Sac, Sidewalk, Private
Story 1
Entry Level One
Foundation Block, Slab
Lot Size Range 0 to less than 1/4
Builder Name Holiday Builders
Sewer Public Sewer
Water Public
Architectural Style Traditional
Structure Type Block, Stucco
New Construction false
Construction Status Inspections
Schools
Elementary Schools Warren Hope Dawson Elementary
Middle Schools Barrington Middle
High Schools East Bay-Hb
Others
Pets Allowed Yes
Senior Community No
Ownership Fee Simple
Monthly Total Fees $101
Acceptable Financing Cash, Conventional, FHA, VA Loan
Membership Fee Required Required
Listing Terms Cash, Conventional, FHA, VA Loan
Special Listing Condition None
Read Less Info
Want to know what your home might be worth? Contact us for a FREE valuation!

Our team is ready to help you sell your home for the highest possible price ASAP

© 2025 My Florida Regional MLS DBA Stellar MLS. All Rights Reserved.
Bought with CENTURY 21 LINK REALTY, INC.
"My job is to find and attract mastery-based agents to the office, protect the culture, and make sure everyone is happy! "
1173 N Shepard Creek Pkwy, Farmington, UT, 84025, United States






