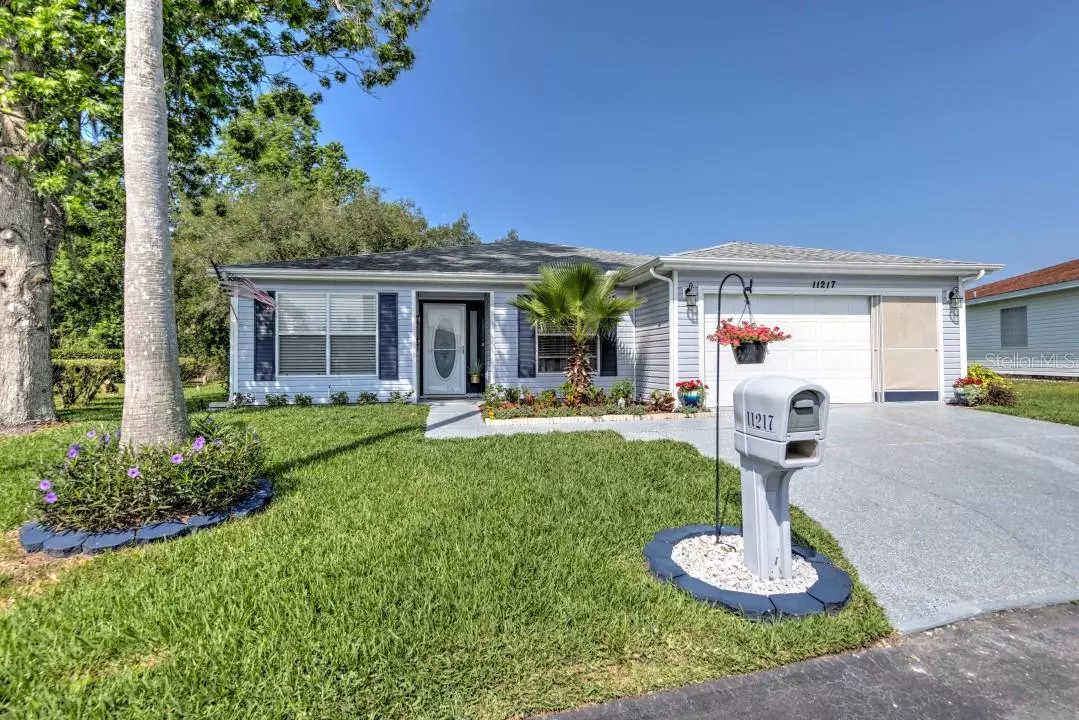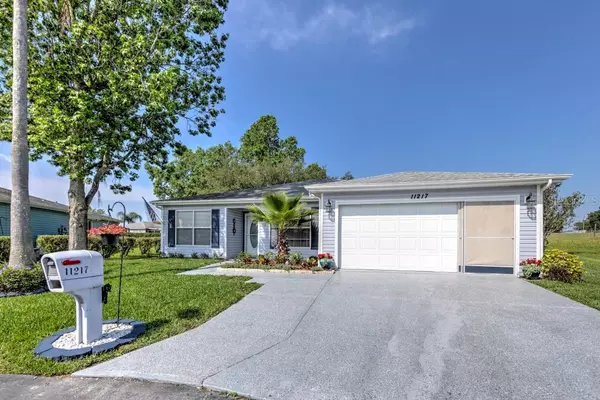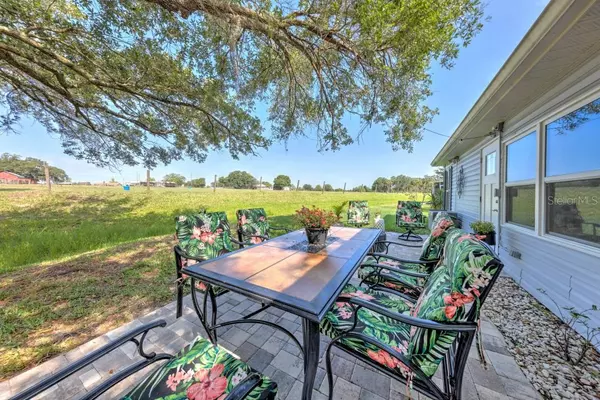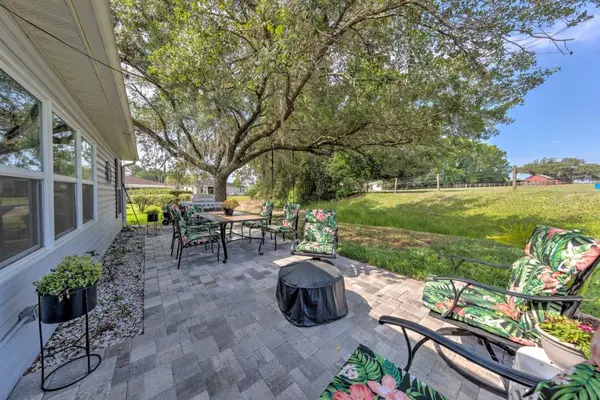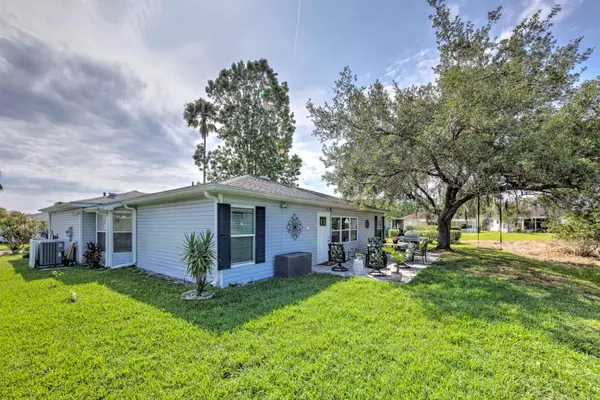$285,000
$299,000
4.7%For more information regarding the value of a property, please contact us for a free consultation.
2 Beds
2 Baths
1,439 SqFt
SOLD DATE : 07/07/2023
Key Details
Sold Price $285,000
Property Type Single Family Home
Sub Type Single Family Residence
Listing Status Sold
Purchase Type For Sale
Square Footage 1,439 sqft
Price per Sqft $198
Subdivision Tampa Bay Golf Tennis Club
MLS Listing ID O6108981
Sold Date 07/07/23
Bedrooms 2
Full Baths 2
HOA Fees $269/mo
HOA Y/N Yes
Originating Board Stellar MLS
Year Built 1994
Annual Tax Amount $697
Lot Size 6,534 Sqft
Acres 0.15
Property Description
Gorgeous, large 1623sf, newly remodeled in 2023 on a conservation lot with beauiful views in highly desired Tampa Bay Golf & Country Club, where resort style living is at its best. Newer roof 2019. Newer AC in 2021 and a new hot water heater in 2022. All new freshly painted interior and new garage floor paint with clear sealer. The 2022 remodel consist of all new luxury vinyl flooring, new natural stone master bathroom shower, new quartz vanity top & faucet in guest bath room, all new toilets, new 12 x 20 brick paver patio in backyard. New GE washer and dryer, new wooden shelves in kitchen pantry, all new ceiling fans, upgraded irriagtion system, new patio lights and much, much more. Tampa Bay Golf & Counrty Club is a 55 plus community that features a 27 hole golf course, fitness, tennis, pickle ball, 2 heated swimming pools, full restaurant and lounge with tons of activities for all.
Location
State FL
County Pasco
Community Tampa Bay Golf Tennis Club
Zoning PUD
Interior
Interior Features Cathedral Ceiling(s), Ceiling Fans(s), Crown Molding, Eat-in Kitchen, High Ceilings, Kitchen/Family Room Combo, Living Room/Dining Room Combo, Open Floorplan, Other, Stone Counters, Thermostat, Vaulted Ceiling(s), Walk-In Closet(s), Window Treatments
Heating Electric
Cooling Central Air
Flooring Vinyl
Fireplace false
Appliance Built-In Oven, Cooktop, Dishwasher, Disposal, Dryer, Electric Water Heater, Freezer, Microwave, Range, Range Hood, Refrigerator, Washer
Exterior
Exterior Feature Irrigation System, Lighting, Other, Outdoor Grill, Rain Gutters, Sidewalk, Sliding Doors, Tennis Court(s)
Parking Features Covered, Driveway, Garage Door Opener, Golf Cart Parking, Guest
Garage Spaces 2.0
Community Features Deed Restrictions, Gated, Golf Carts OK, Golf, Playground, Pool, Sidewalks, Tennis Courts
Utilities Available Cable Available, Cable Connected, Electricity Connected, Other, Sprinkler Recycled, Street Lights
Amenities Available Cable TV, Clubhouse, Fitness Center, Gated, Golf Course, Maintenance, Park, Pickleball Court(s), Playground, Shuffleboard Court, Tennis Court(s)
Roof Type Shingle
Attached Garage true
Garage true
Private Pool No
Building
Entry Level One
Foundation Slab
Lot Size Range 0 to less than 1/4
Sewer Public Sewer
Water Public
Structure Type Wood Frame
New Construction false
Others
Pets Allowed No
HOA Fee Include Guard - 24 Hour, Cable TV, Pool, Internet, Pool, Private Road, Recreational Facilities, Security
Senior Community Yes
Ownership Fee Simple
Monthly Total Fees $269
Acceptable Financing Assumable, Cash, Conventional, FHA, Private Financing Available, Special Funding, USDA Loan, VA Loan
Membership Fee Required Required
Listing Terms Assumable, Cash, Conventional, FHA, Private Financing Available, Special Funding, USDA Loan, VA Loan
Special Listing Condition None
Read Less Info
Want to know what your home might be worth? Contact us for a FREE valuation!

Our team is ready to help you sell your home for the highest possible price ASAP

© 2025 My Florida Regional MLS DBA Stellar MLS. All Rights Reserved.
Bought with PLATINUM HOMES REALTY LLC
"My job is to find and attract mastery-based agents to the office, protect the culture, and make sure everyone is happy! "
1173 N Shepard Creek Pkwy, Farmington, UT, 84025, United States

