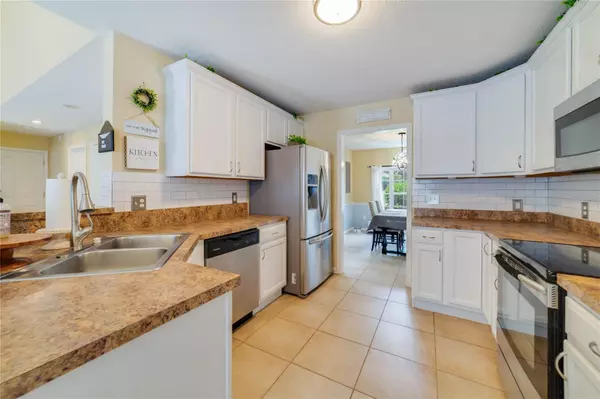$450,000
$450,000
For more information regarding the value of a property, please contact us for a free consultation.
4 Beds
3 Baths
1,887 SqFt
SOLD DATE : 07/11/2023
Key Details
Sold Price $450,000
Property Type Single Family Home
Sub Type Single Family Residence
Listing Status Sold
Purchase Type For Sale
Square Footage 1,887 sqft
Price per Sqft $238
Subdivision Meadow Ridge
MLS Listing ID O6114817
Sold Date 07/11/23
Bedrooms 4
Full Baths 2
Half Baths 1
Construction Status Inspections
HOA Fees $15/ann
HOA Y/N Yes
Originating Board Stellar MLS
Year Built 2006
Annual Tax Amount $3,300
Lot Size 0.380 Acres
Acres 0.38
Property Description
Amazing 4 bedroom, 2.5 bathroom home with a CONSERVATION VIEW, LOW HOA and in a GRADE A elementary school district**NEW ROOF 2023**This home is nestled at the end of a long driveway on a cul-de-sac street, with plenty of curb appeal and privacy.**BONUS ROOM**upstairs is the perfect set up for a home theater, home office or easily converted into a 4th bedroom. The entry FOYER has a decorative MOSAIC TILE flooring and 2 story entrance with a transom window over the front door, perfect for a stunning chandelier. The formal dining room is off of the main entrance, showcasing updated lighting, a LARGE PICTURE WINDOW and chair rail around the room with a connection to the kitchen. The powder room/half bathroom downstairs has a PEDESTAL sink and decorative wallpaper accent wall.**MASTER BEDROOM DOWNSTAIRS**hosts two bright windows (and custom black-out curtains) overlooking the large and tree-lined backyard. The master bathroom has DUAL SINKS with a new CUSTOM STONE COUNTERTOP, a SOAKING TUB, a LARGE SEPARATE SHOWER, and a WALK-IN CLOSET WITH BUILT-IN SHELVING. The chef-inspired kitchen hosts STAINLESS STEEL APPLIANCES, subway TILE BACKSPLASH, a closet pantry, and a BREAKFAST BAR. The eat-in kitchen space and kitchen oversee the living area, making entertaining friends & family a breeze! The living room with VAULTED CEILINGS, large window and the patio door with “dust-free” blinds between the glass let, the natural lighting pour in. The main living area has an esthetic gas FIREPLACE and an under-stair storage closet, and leads out to a back patio with PERGOLA and EXPANSIVE BRICK PAVERS. You'll enjoy relaxing on the patio with your loved ones enjoying the nature and wildlife from the conservation views.**NO REAR NEIGHBORS**Even the custom playhouse and swing set stays and is ready to entertain its new family. Just a couple fence panels at the front of the home would complete the mostly fenced backyard. Other updates and upgrades outside are a full irrigation system, RAIN GUTTERS, mature landscaping and in-wall pest control system.**Roof is 2023, AC is 2018, and water heater is 2006**. Other updates and upgrades inside: new lighting and fans in the bedrooms and bathrooms, refaced kitchen cabinets, updated bathroom vanities, newer kitchen and bathroom faucets and more! Located in the heart of Longwood, this home is close to Downtown Longwood, near S. Seminole Hospital, and has easy access to I4, 17-92, and more. Come see the adorable home today before its gone!
Location
State FL
County Seminole
Community Meadow Ridge
Zoning LDR
Rooms
Other Rooms Attic, Bonus Room, Formal Dining Room Separate
Interior
Interior Features Ceiling Fans(s), Eat-in Kitchen, High Ceilings, In Wall Pest System, Master Bedroom Main Floor, Split Bedroom, Thermostat, Walk-In Closet(s)
Heating Electric
Cooling Central Air
Flooring Laminate, Tile
Fireplaces Type Gas, Living Room
Fireplace true
Appliance Dishwasher, Disposal, Electric Water Heater, Microwave, Range, Refrigerator
Laundry Inside, Laundry Room
Exterior
Exterior Feature Irrigation System, Lighting, Rain Gutters
Parking Features Driveway, On Street
Garage Spaces 2.0
Fence Wood
Community Features Community Mailbox, Deed Restrictions, Sidewalks
Utilities Available Cable Available, Electricity Connected, Public, Sewer Connected, Street Lights, Water Connected
View Trees/Woods
Roof Type Shingle
Porch Patio
Attached Garage true
Garage true
Private Pool No
Building
Lot Description Conservation Area, Flag Lot, City Limits, Oversized Lot, Sidewalk, Paved
Story 2
Entry Level Two
Foundation Slab
Lot Size Range 1/4 to less than 1/2
Sewer Public Sewer
Water Public
Architectural Style Traditional
Structure Type Stucco, Wood Frame
New Construction false
Construction Status Inspections
Schools
Elementary Schools Woodlands Elementary
Middle Schools Rock Lake Middle
High Schools Lyman High
Others
Pets Allowed Yes
HOA Fee Include Maintenance Grounds
Senior Community No
Ownership Fee Simple
Monthly Total Fees $15
Acceptable Financing Cash, Conventional, FHA, VA Loan
Membership Fee Required Required
Listing Terms Cash, Conventional, FHA, VA Loan
Special Listing Condition None
Read Less Info
Want to know what your home might be worth? Contact us for a FREE valuation!

Our team is ready to help you sell your home for the highest possible price ASAP

© 2025 My Florida Regional MLS DBA Stellar MLS. All Rights Reserved.
Bought with JR REALTY GROUP LLC
"My job is to find and attract mastery-based agents to the office, protect the culture, and make sure everyone is happy! "
1173 N Shepard Creek Pkwy, Farmington, UT, 84025, United States






