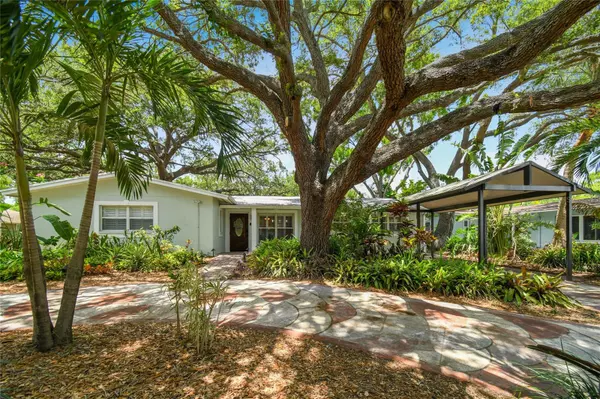$582,000
$569,000
2.3%For more information regarding the value of a property, please contact us for a free consultation.
3 Beds
2 Baths
1,567 SqFt
SOLD DATE : 07/12/2023
Key Details
Sold Price $582,000
Property Type Single Family Home
Sub Type Single Family Residence
Listing Status Sold
Purchase Type For Sale
Square Footage 1,567 sqft
Price per Sqft $371
Subdivision Guernsey Estates
MLS Listing ID T3449922
Sold Date 07/12/23
Bedrooms 3
Full Baths 2
Construction Status Inspections
HOA Y/N No
Originating Board Stellar MLS
Year Built 1957
Annual Tax Amount $4,138
Lot Size 8,276 Sqft
Acres 0.19
Lot Dimensions 83x100
Property Description
Shangri-La in 33611??? Oh Yeah, come home to a backyard oasis with your very own CABANA.
Nestled among mature oaks and lush tropical landscape is a south Tampa gem with a sparkling NEW ROOF (June 12,2023), NEW AC and updated kitchen and baths- oh my.
The light and bright kitchen is open and airy and overlooks the great room. There's plenty of room for a large dining room or an additional sitting area.Plantation shutters on every window. Don't miss the office off the kitchen- this flexible space can be a work space, hobby room, art studio, wine cellar, you decide.
The generous primary suite has a walk-in closet and renovated en-suite bath. Additional bedrooms share the guest bath which has also been recently updated.
But wait...step outside to your private oasis in the city. Can you hear the blender? No need to venture far when home is your happy place. This cabana is waiting for you every single day. Easy peasy commute and play time every day. Come home to 4611 W Hawthorne- you earned it.
Location
State FL
County Hillsborough
Community Guernsey Estates
Zoning RS-60
Rooms
Other Rooms Great Room, Inside Utility
Interior
Interior Features Ceiling Fans(s), Open Floorplan, Stone Counters, Walk-In Closet(s)
Heating Electric
Cooling Central Air
Flooring Laminate
Fireplace false
Appliance Dishwasher, Disposal, Electric Water Heater, Microwave, Range, Refrigerator, Washer
Laundry Inside
Exterior
Exterior Feature Outdoor Grill, Outdoor Kitchen, Storage
Parking Features Circular Driveway
Fence Vinyl
Utilities Available BB/HS Internet Available, Cable Available, Electricity Connected, Phone Available, Public, Street Lights, Water Connected
Roof Type Shingle
Porch Patio, Screened
Garage false
Private Pool No
Building
Story 1
Entry Level One
Foundation Slab
Lot Size Range 0 to less than 1/4
Sewer Public Sewer
Water Public
Architectural Style Florida
Structure Type Block
New Construction false
Construction Status Inspections
Others
Pets Allowed Yes
Senior Community No
Ownership Fee Simple
Acceptable Financing Cash, Conventional, FHA, VA Loan
Listing Terms Cash, Conventional, FHA, VA Loan
Special Listing Condition None
Read Less Info
Want to know what your home might be worth? Contact us for a FREE valuation!

Our team is ready to help you sell your home for the highest possible price ASAP

© 2025 My Florida Regional MLS DBA Stellar MLS. All Rights Reserved.
Bought with PALERMO REAL ESTATE PROF.INC.
"My job is to find and attract mastery-based agents to the office, protect the culture, and make sure everyone is happy! "
1173 N Shepard Creek Pkwy, Farmington, UT, 84025, United States






