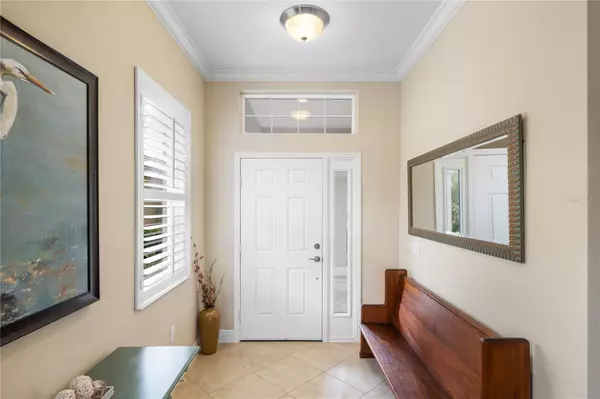$699,000
$699,000
For more information regarding the value of a property, please contact us for a free consultation.
3 Beds
2 Baths
2,289 SqFt
SOLD DATE : 07/12/2023
Key Details
Sold Price $699,000
Property Type Single Family Home
Sub Type Single Family Residence
Listing Status Sold
Purchase Type For Sale
Square Footage 2,289 sqft
Price per Sqft $305
Subdivision Grand Palm Ph 1Cb
MLS Listing ID C7475936
Sold Date 07/12/23
Bedrooms 3
Full Baths 2
Construction Status Inspections
HOA Fees $223/qua
HOA Y/N Yes
Originating Board Stellar MLS
Year Built 2017
Annual Tax Amount $5,390
Lot Size 8,276 Sqft
Acres 0.19
Property Description
This elegantly upgraded 3BR+Den Bright Meadow model home will delight you from the moment you walk in the front door and contemplate the gorgeous nature preserve and lake view. Surrounded by the sounds of songbirds, the home is located in the Cove, a quiet and private enclave of 85 homes nestled in the heart of Grand Palm, and is located near walking trails, maintained lakes, and many community amenities.
The home features a 3-car garage with pavered driveway and winding walk to the entrance, accented by mature landscaping and butterfly gardens. The large, private lanai features uninterrupted views of preserve and lake. Enjoy the sunset from the lanai year round.
Inside find 10 foot ceilings and 8 foot doors, crown moulding, plantation shutters, tray ceilings, and a tile floor set on the diagonal. The open floor plan includes a large den/study with French doors for use as an office, TV room, playroom, music room, or perhaps a yoga studio.
The kitchen with walk-in pantry and gas range has been thoughtfully upgraded with quartz countertops, stainless steel appliances, under cabinet lighting, and an expansive island with beadboard accent plate.
The spacious master suite features his and hers walk-in closets and an en suite bathroom with dual sinks and walk-in shower.
The second and third bedrooms feature large walk-in closets and the second bedroom has en suite access to the second bathroom.
The inside dedicated laundry room features a large sink, cabinet upgrades, and a built-in ironing board.
The 3-car garage has been insulated and fitted with a mini-split air conditioner for comfortable use as a workspace, art studio, or man cave. In the garage is a whole house water softener and filtration system.
Walk in less than a minute to the private Cove pool, hot tub, barbecue, and covered lounging and social areas. Meet with neighbors to enjoy happy hours, a lively board or card game, or lounging in the heated pool. Enjoy the benefits of a small enclave, including security gates and maintenance-assisted landscaping, in addition to the extensive amenities of the greater Grand Palm resort community.
Grand Palm features miles of winding roads, many natural green spaces, 8 walking/jogging trails, a fitness center, clubhouse, social club, two resort style pools (one with waterslide), a lap pool, splash pad and playground, tennis, pickle ball, volleyball, basketball and bocce courts, and a dog park.
Grand Palm is the perfect location for living the resort lifestyle in Venice, FL, and is convenient to both 1-75 and the city of Venice. Supermarkets, shopping, beaches, Sarasota Memorial Hospital, the Atlanta Braves Stadium, and charming downtown Venice are all within a 10 to 20 minute drive. Grand Palm is nearby Wellen Park, which offers a brand new downtown district with shopping, restaurants, and lakeside attractions. Schedule your showing today!
Location
State FL
County Sarasota
Community Grand Palm Ph 1Cb
Zoning SAPD
Rooms
Other Rooms Den/Library/Office, Great Room
Interior
Interior Features Coffered Ceiling(s), High Ceilings, Open Floorplan, Stone Counters, Walk-In Closet(s), Window Treatments
Heating Central, Electric
Cooling Central Air, Mini-Split Unit(s)
Flooring Ceramic Tile
Fireplace false
Appliance Dishwasher, Microwave, Range, Refrigerator, Water Filtration System, Water Softener
Laundry Inside, Laundry Room
Exterior
Exterior Feature Hurricane Shutters, Irrigation System, Sidewalk
Parking Features Driveway, Garage Door Opener
Garage Spaces 3.0
Community Features Buyer Approval Required, Clubhouse, Community Mailbox, Deed Restrictions, Fitness Center, Gated, Golf Carts OK, Irrigation-Reclaimed Water, Lake, Park, Playground, Pool, Sidewalks, Tennis Courts
Utilities Available Electricity Connected, Natural Gas Connected, Sewer Connected, Underground Utilities, Water Connected
Amenities Available Basketball Court, Clubhouse, Fence Restrictions, Gated, Maintenance, Park, Pickleball Court(s), Playground, Pool, Recreation Facilities, Tennis Court(s), Trail(s)
View Y/N 1
View Trees/Woods, Water
Roof Type Concrete, Tile
Porch Rear Porch, Screened
Attached Garage true
Garage true
Private Pool No
Building
Lot Description Sidewalk, Private
Story 1
Entry Level One
Foundation Slab
Lot Size Range 0 to less than 1/4
Sewer Public Sewer
Water Public
Structure Type Block
New Construction false
Construction Status Inspections
Others
Pets Allowed Yes
HOA Fee Include Common Area Taxes, Pool, Maintenance Structure, Maintenance Grounds, Pool, Recreational Facilities
Senior Community No
Ownership Fee Simple
Monthly Total Fees $420
Acceptable Financing Cash, Conventional, VA Loan
Membership Fee Required Required
Listing Terms Cash, Conventional, VA Loan
Special Listing Condition None
Read Less Info
Want to know what your home might be worth? Contact us for a FREE valuation!

Our team is ready to help you sell your home for the highest possible price ASAP

© 2025 My Florida Regional MLS DBA Stellar MLS. All Rights Reserved.
Bought with EXP REALTY LLC
"My job is to find and attract mastery-based agents to the office, protect the culture, and make sure everyone is happy! "
1173 N Shepard Creek Pkwy, Farmington, UT, 84025, United States






