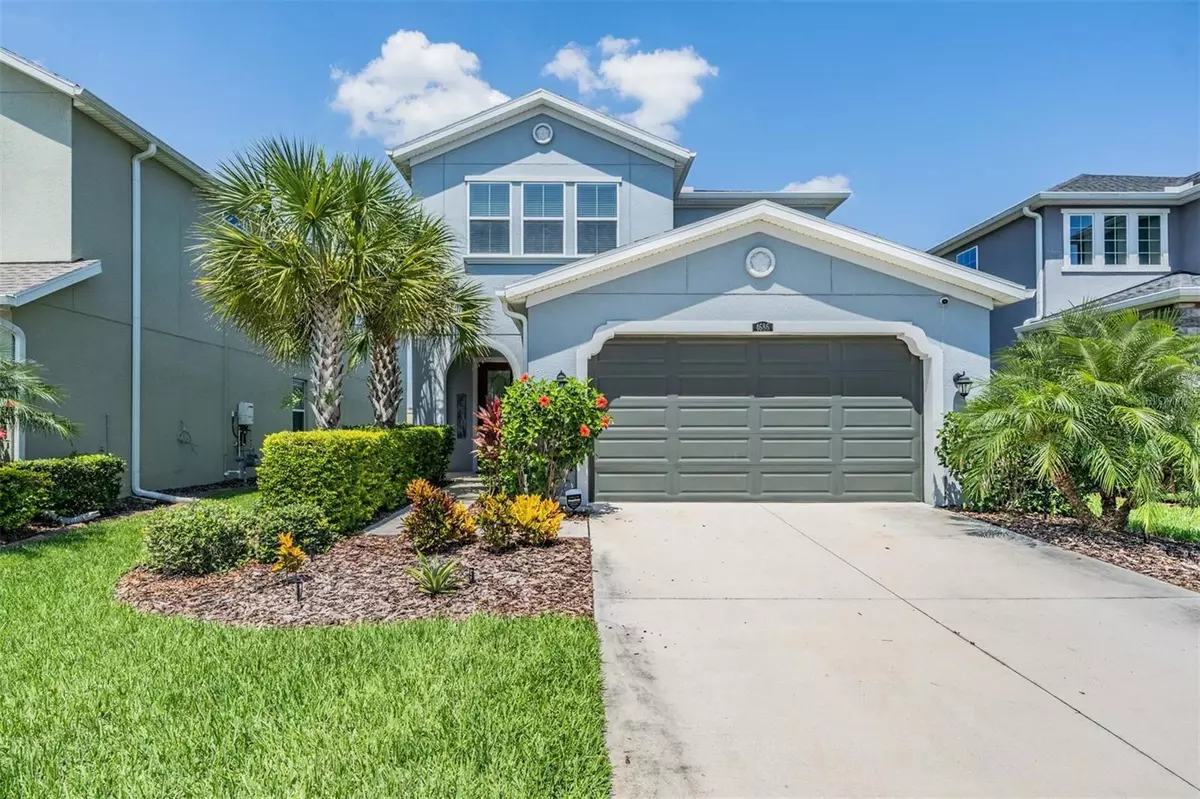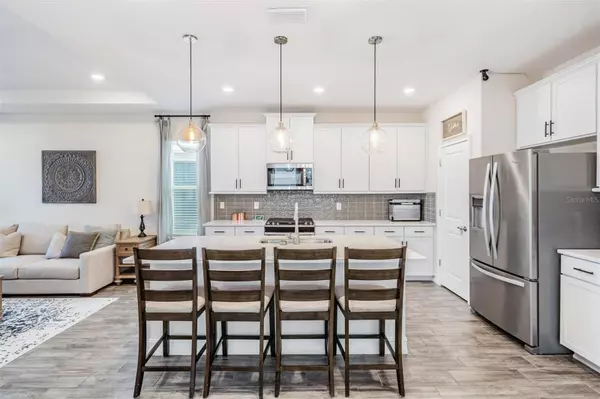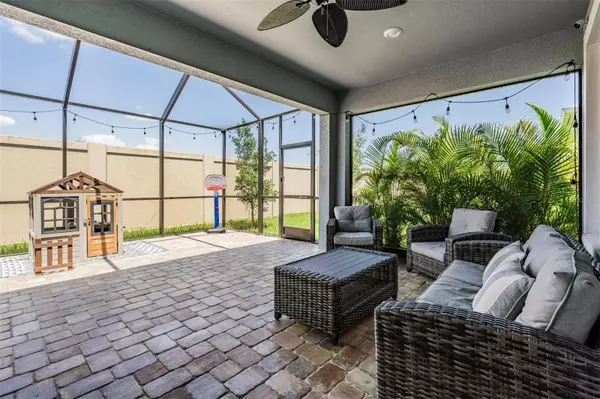$640,000
$649,999
1.5%For more information regarding the value of a property, please contact us for a free consultation.
4 Beds
3 Baths
2,402 SqFt
SOLD DATE : 07/12/2023
Key Details
Sold Price $640,000
Property Type Single Family Home
Sub Type Single Family Residence
Listing Status Sold
Purchase Type For Sale
Square Footage 2,402 sqft
Price per Sqft $266
Subdivision Estancia Ph 3A & 3B
MLS Listing ID T3449617
Sold Date 07/12/23
Bedrooms 4
Full Baths 3
Construction Status Appraisal,Financing,Inspections
HOA Fees $84/qua
HOA Y/N Yes
Originating Board Stellar MLS
Year Built 2019
Annual Tax Amount $8,091
Lot Size 5,227 Sqft
Acres 0.12
Property Description
Your DREAM home awaits! This stunning home is located in the premier community of Estancia At Wiregrass. Built in 2019, this Florence plan is in immaculate condition and ready to move in. This home has a warm inviting modern living space with 4 full bedrooms, 3 bathrooms, a huge versatile bonus room, and an extended screen lanai. The eat-in kitchen is wide open to the remainder of the home with 42-inch wood cabinets, gas cooktop, tile backsplash, stainless steel appliances, and quartz countertops.
The owners suite is at the rear of the home on the first floor. Features a walk-in closet with a custom built California closet drawer system, dual sinks, vanity space and a tiled walk-in shower. There is another downstairs bedroom with a shower, perfect for guests when friends and family come to visit.
The wooden staircase leads to a large open loft where bedroom 3 and 4 are connected to the bonus room area upstairs. This extra space allows for secondary living space or game/gym room. Filled with natural light and facing west for beautiful sunsets thanks to an abundance of windows
Or if you're an early riser, enjoy your morning coffee from the screened in lanai. The owners have planted lush greenery and palm trees for added privacy in addition to the cobblestone pavers. This area could be utilized for a future outdoor kitchen/bbq space. Other upgrades to the home include the front glass door, reverse osmosis water system, Nest thermostat/doorbell, accent walls, neutral wood look ceramic tile through the main living areas, upgraded light fittings and fans, cordless blinds, tankless water heater, water softener system, garage ceiling rack and insulated garage door.
For the convenience of home owners, the Estancia Clubhouse allows homeowners use of the tennis courts, a resort style swimming pool and park, fitness center, and dog park. Located minutes from Advent and Baycare Hospitals, Wiregrass Mall, the Tampa Bay Outlets and The Wesley Chapel Grove there is something for everyone. Aa easy 30-40 min commute to downtown Tampa attractions, airports, and beaches. Homes in this subdivision are highly sought after. Don't lose out on your opportunity to live here. Schedule a showing as soon as possible as this one will likely sell fast!
Location
State FL
County Pasco
Community Estancia Ph 3A & 3B
Zoning MPUD
Rooms
Other Rooms Loft
Interior
Interior Features Ceiling Fans(s), High Ceilings, In Wall Pest System, Master Bedroom Main Floor, Open Floorplan, Solid Surface Counters, Tray Ceiling(s), Walk-In Closet(s), Window Treatments
Heating Central
Cooling Central Air
Flooring Carpet, Tile
Furnishings Unfurnished
Fireplace false
Appliance Dishwasher, Disposal, Dryer, Gas Water Heater, Microwave, Tankless Water Heater, Washer
Laundry Laundry Room
Exterior
Exterior Feature Irrigation System, Lighting, Rain Gutters, Sidewalk, Sliding Doors, Sprinkler Metered
Garage Spaces 2.0
Community Features Clubhouse, Deed Restrictions, Fitness Center, Playground, Pool, Sidewalks, Tennis Courts
Utilities Available BB/HS Internet Available, Cable Available, Cable Connected, Electricity Available, Electricity Connected, Natural Gas Available, Sewer Available, Sewer Connected, Sprinkler Meter, Underground Utilities, Water Available, Water Connected
Amenities Available Basketball Court, Clubhouse, Fence Restrictions, Fitness Center, Maintenance, Playground, Pool, Tennis Court(s), Trail(s), Vehicle Restrictions
Roof Type Shingle
Porch Enclosed, Screened
Attached Garage true
Garage true
Private Pool No
Building
Lot Description In County, Sidewalk, Paved
Entry Level Two
Foundation Slab
Lot Size Range 0 to less than 1/4
Builder Name CalAtlantic
Sewer Public Sewer
Water Public
Architectural Style Contemporary
Structure Type Block, Wood Frame
New Construction false
Construction Status Appraisal,Financing,Inspections
Schools
Elementary Schools Wiregrass Elementary
Middle Schools John Long Middle-Po
High Schools Wiregrass Ranch High-Po
Others
Pets Allowed Breed Restrictions, Yes
HOA Fee Include Pool, Maintenance Grounds, Recreational Facilities, Trash
Senior Community No
Pet Size Medium (36-60 Lbs.)
Ownership Fee Simple
Monthly Total Fees $84
Acceptable Financing Cash, Conventional, FHA, VA Loan
Membership Fee Required Optional
Listing Terms Cash, Conventional, FHA, VA Loan
Num of Pet 3
Special Listing Condition None
Read Less Info
Want to know what your home might be worth? Contact us for a FREE valuation!

Our team is ready to help you sell your home for the highest possible price ASAP

© 2025 My Florida Regional MLS DBA Stellar MLS. All Rights Reserved.
Bought with PEOPLE'S CHOICE REALTY SVC LLC
"My job is to find and attract mastery-based agents to the office, protect the culture, and make sure everyone is happy! "
1173 N Shepard Creek Pkwy, Farmington, UT, 84025, United States






