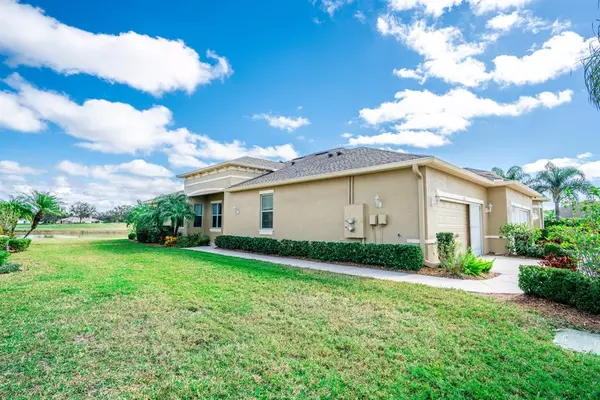$392,500
$404,900
3.1%For more information regarding the value of a property, please contact us for a free consultation.
2 Beds
2 Baths
1,493 SqFt
SOLD DATE : 07/13/2023
Key Details
Sold Price $392,500
Property Type Condo
Sub Type Condominium
Listing Status Sold
Purchase Type For Sale
Square Footage 1,493 sqft
Price per Sqft $262
Subdivision Sun City Center Nottingham Village
MLS Listing ID T3427374
Sold Date 07/13/23
Bedrooms 2
Full Baths 2
Construction Status Inspections
HOA Fees $525/mo
HOA Y/N Yes
Originating Board Stellar MLS
Year Built 2013
Annual Tax Amount $4,408
Lot Size 6,534 Sqft
Acres 0.15
Property Description
Beautiful Minto Palm model on a cul de sac located in the highly sought after Nottingham Villas of Kings Point. This villa features a view of the water from the lanai, great room, dining and master bedroom. Just off the master bedroom is a large bathroom with a double vanity, and large walk in shower. The master walk in closet has custom built in shelving and drawers for easy organizing. The kitchen is a cook or chefs dream. A Double oven, wrap around granite countertops and gorgeous wood cabinets with under cabinet lighting. There is also a solar tube for extra kitchen lighting. The den/office is just off the laundry area for privacy. In the two car garage is a newer water softener and utility sink. There is also sliding screens on the garage. There is a KPW Platinum warranty that can be prorated and transferred at closing. The roof was replaced February 3rd, 2023. Kings Point is a 24hr manned and gated community for your piece of mind. The facilities are amazing, you will have use of 5 heated swimming pools, tennis courts, pickleball courts, and 2 state of the art fitness centers. This golf cart community allows you to travel to grocery stores, banks and even a hospital by golf cart. Come see why Kings Point is one of the most desirable 55 and over communities in the country.
Location
State FL
County Hillsborough
Community Sun City Center Nottingham Village
Zoning PD
Interior
Interior Features Eat-in Kitchen, Living Room/Dining Room Combo, Master Bedroom Main Floor, Open Floorplan, Solid Surface Counters, Stone Counters, Thermostat, Tray Ceiling(s), Walk-In Closet(s)
Heating Central
Cooling Central Air
Flooring Ceramic Tile, Laminate
Fireplace false
Appliance Dishwasher, Disposal, Dryer, Electric Water Heater, Microwave, Range, Refrigerator, Washer, Water Filtration System
Exterior
Exterior Feature Irrigation System, Rain Gutters, Sidewalk
Garage Spaces 2.0
Community Features Buyer Approval Required, Clubhouse, Fitness Center, Golf Carts OK, Golf, Pool
Utilities Available Cable Connected, Electricity Connected, Sprinkler Recycled, Street Lights, Water Connected
View Y/N 1
Roof Type Shingle
Attached Garage true
Garage true
Private Pool No
Building
Story 1
Entry Level One
Foundation Slab
Lot Size Range 0 to less than 1/4
Sewer Public Sewer
Water Public
Structure Type Block
New Construction false
Construction Status Inspections
Others
Pets Allowed Yes
Senior Community Yes
Pet Size Large (61-100 Lbs.)
Ownership Condominium
Monthly Total Fees $525
Acceptable Financing Cash, Conventional
Membership Fee Required Required
Listing Terms Cash, Conventional
Num of Pet 2
Special Listing Condition None
Read Less Info
Want to know what your home might be worth? Contact us for a FREE valuation!

Our team is ready to help you sell your home for the highest possible price ASAP

© 2025 My Florida Regional MLS DBA Stellar MLS. All Rights Reserved.
Bought with BHHS FLORIDA REALTY
"My job is to find and attract mastery-based agents to the office, protect the culture, and make sure everyone is happy! "
1173 N Shepard Creek Pkwy, Farmington, UT, 84025, United States






