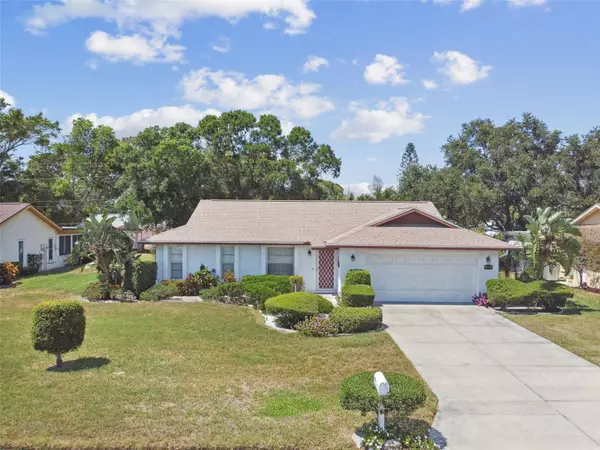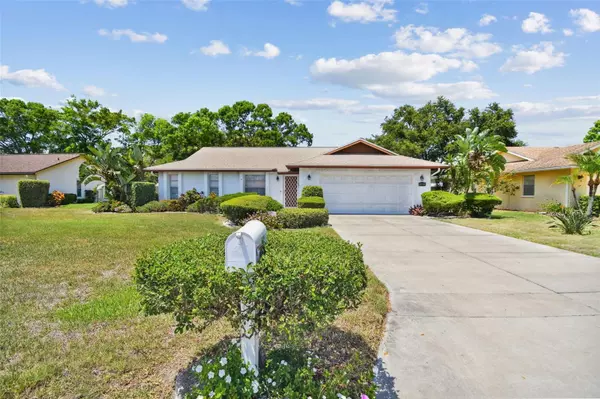$360,000
$399,000
9.8%For more information regarding the value of a property, please contact us for a free consultation.
2 Beds
2 Baths
1,770 SqFt
SOLD DATE : 07/14/2023
Key Details
Sold Price $360,000
Property Type Single Family Home
Sub Type Single Family Residence
Listing Status Sold
Purchase Type For Sale
Square Footage 1,770 sqft
Price per Sqft $203
Subdivision Meadowcroft
MLS Listing ID A4571133
Sold Date 07/14/23
Bedrooms 2
Full Baths 2
Condo Fees $204
Construction Status Inspections
HOA Y/N No
Originating Board Stellar MLS
Year Built 1978
Annual Tax Amount $1,731
Lot Size 9,147 Sqft
Acres 0.21
Property Description
A rarely available single-family home in the friendly 55+ Meadowcroft condominium community. The spacious home offers 1770 square feet, two bedrooms, two full baths, two-car garage, a split bedroom plan, vaulted ceilings,a large Florida room, roof replaced 2020 and A/C 4 years old. The community offers a large heated swimming pool, sauna, tennis and shuffleboard courts, plus a clubhouse with organized activities, library, billiard room, piano, kitchen and dance floor. The monthly association fee is only $204 per month, which includes lawn care, irrigation, basic cable and internet. The property is conveniently located close to medical facilities, shopping, restaurants, Robinson's Preserve, GT Bray Park, Desoto National Park, Downtown Bradenton's Riverwalk on the Manatee River and our beautiful Gulf Beaches. Come live the Florida lifestyle today! Easy to show! Don't Wait Call Today for an appointment!
Location
State FL
County Manatee
Community Meadowcroft
Zoning PDP
Direction W
Rooms
Other Rooms Florida Room
Interior
Interior Features Ceiling Fans(s), Eat-in Kitchen, Living Room/Dining Room Combo, Master Bedroom Main Floor, Vaulted Ceiling(s), Walk-In Closet(s)
Heating Central
Cooling Central Air
Flooring Carpet, Laminate
Fireplace false
Appliance Dishwasher, Disposal, Dryer, Range, Refrigerator, Washer
Laundry In Garage
Exterior
Exterior Feature Lighting, Rain Gutters
Parking Features Driveway
Garage Spaces 2.0
Community Features Buyer Approval Required, Clubhouse, Deed Restrictions, Pool, Tennis Courts
Utilities Available Cable Available, Electricity Available, Phone Available, Public, Sewer Connected, Water Connected
Amenities Available Cable TV, Pool, Tennis Court(s)
Roof Type Shingle
Porch None
Attached Garage true
Garage true
Private Pool No
Building
Lot Description Paved
Entry Level One
Foundation Slab
Lot Size Range 0 to less than 1/4
Sewer Public Sewer
Water Public
Architectural Style Florida, Ranch
Structure Type Block, Stucco
New Construction false
Construction Status Inspections
Others
Pets Allowed Yes
HOA Fee Include Cable TV, Pool, Escrow Reserves Fund, Maintenance Grounds, Management, Recreational Facilities
Senior Community Yes
Pet Size Small (16-35 Lbs.)
Ownership Fee Simple
Monthly Total Fees $204
Acceptable Financing Cash, Conventional
Membership Fee Required None
Listing Terms Cash, Conventional
Num of Pet 1
Special Listing Condition None
Read Less Info
Want to know what your home might be worth? Contact us for a FREE valuation!

Our team is ready to help you sell your home for the highest possible price ASAP

© 2025 My Florida Regional MLS DBA Stellar MLS. All Rights Reserved.
Bought with KELLER WILLIAMS ON THE WATER
"My job is to find and attract mastery-based agents to the office, protect the culture, and make sure everyone is happy! "
1173 N Shepard Creek Pkwy, Farmington, UT, 84025, United States






