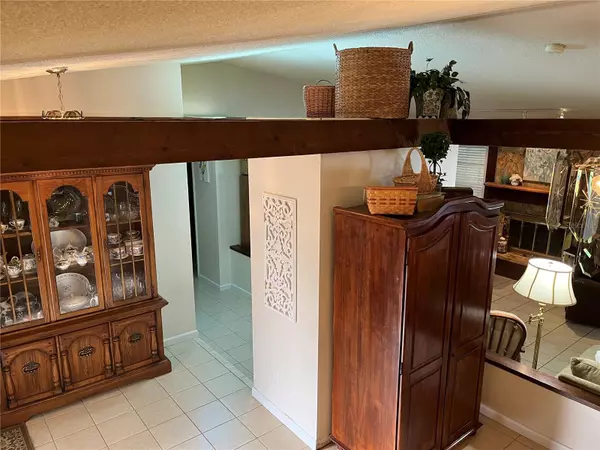$420,000
$410,000
2.4%For more information regarding the value of a property, please contact us for a free consultation.
3 Beds
2 Baths
1,623 SqFt
SOLD DATE : 07/19/2023
Key Details
Sold Price $420,000
Property Type Single Family Home
Sub Type Single Family Residence
Listing Status Sold
Purchase Type For Sale
Square Footage 1,623 sqft
Price per Sqft $258
Subdivision Country Run Unit 1
MLS Listing ID T3449971
Sold Date 07/19/23
Bedrooms 3
Full Baths 2
Construction Status Appraisal,Financing,Inspections
HOA Y/N No
Originating Board Stellar MLS
Year Built 1984
Annual Tax Amount $1,710
Lot Size 0.430 Acres
Acres 0.43
Lot Dimensions 70x272
Property Description
Welcome to your dream home in the desirable, well-established Country Run neighborhood! This charming single-family home offers a spacious and well-designed open concept floor plan, boasting a huge family room with stone wood-burning fireplace, giving you plenty of space to relax and entertain. The front room can be used as a living room, dining room, or office. The two-car garage provides convenient parking and extra storage space. Step out back and be prepared to be impressed by the large 700 square feet lanai, where you can unwind and enjoy the serene views of the huge backyard with room for a pool or gardens. With no rear neighbors and a backdrop of woods adorned with majestic, towering trees, you'll feel a sense of tranquility and privacy. Additional storage is provided in backyard with a large, heavy-duty resin storage shed. This home has a NEW AC unit installed in 2022. No HOA, No Flood Insurance, and lots of sidewalks are perfect for enjoying the community. Its central location allows for an easy commute to Tampa International Airport, downtown Tampa, parks, Citrus Park Town Center, and a variety of restaurants and shopping destinations and access to the Veterans Expressway. Country Run has a park with a new playground equipment and new walking/biking trail. Come Take a look for yourself, you will love it!
https://u26472987.ct.sendgrid.net/ls/click?upn=QXY8q23-2F9Sgl0oE53faDpVtGhk8My1Hcb-2BBiWBgH9OhyYJkCjznkNU8wkYakVFdnaHXTL2Jr6JwitBIE-2FORArS-2F1D6vRF7E7FMgo9r-2B5z-2FOUXZbHjHuZRFzvAiAshJSzu6zy_Bj0u-2BNyRGzfeRpUlOu-2BLKnsUmopNSv5SV7qUJIo7m9NEduUAhQ4addkwNG7JH9PUpCKYZWUfVNx0CjCwYGWnkuPoabGvwaL-2Bej5gvhMQQNMSP7av-2B15AZpXPP33PyYdA-2BMOkHBaoQGiLsMgwAthK61cgtNhBlxzY6elFVN6992ywdcXdrBYyILR85HRwp6DfMJizOmyAqFy4i1-2BE9qvc-2Fa4V0HQZ-2FeDrdLiIgGSqxRpTqqamXV720y3-2F6djbHlu5hMpR3T99wN1SZAAtLXi0GoktXcODUD3b3ShQFd9eJWRTwdE0one3qQlvny3zEPo2eXpRJnV4NEnTuPS-2FTUoF47YJAA2TQBKb4nP-2FNsXqw9s-3D
Location
State FL
County Hillsborough
Community Country Run Unit 1
Zoning PD
Interior
Interior Features Ceiling Fans(s), Master Bedroom Main Floor, Walk-In Closet(s)
Heating Central
Cooling Central Air
Flooring Carpet, Ceramic Tile
Fireplaces Type Living Room, Wood Burning
Furnishings Unfurnished
Fireplace true
Appliance Dishwasher, Disposal, Electric Water Heater, Exhaust Fan, Range, Range Hood, Refrigerator
Exterior
Exterior Feature Sidewalk
Garage Spaces 2.0
Utilities Available Cable Available, Electricity Connected, Fire Hydrant, Phone Available, Public, Sewer Connected
View Trees/Woods
Roof Type Shingle
Attached Garage true
Garage true
Private Pool No
Building
Lot Description In County, Irregular Lot, Oversized Lot, Sidewalk, Paved
Story 1
Entry Level One
Foundation Block
Lot Size Range 1/4 to less than 1/2
Sewer Public Sewer
Water None
Structure Type Block
New Construction false
Construction Status Appraisal,Financing,Inspections
Schools
Elementary Schools Cannella-Hb
Middle Schools Pierce-Hb
High Schools Leto-Hb
Others
Senior Community No
Ownership Fee Simple
Horse Property None
Special Listing Condition None
Read Less Info
Want to know what your home might be worth? Contact us for a FREE valuation!

Our team is ready to help you sell your home for the highest possible price ASAP

© 2025 My Florida Regional MLS DBA Stellar MLS. All Rights Reserved.
Bought with AVENUE HOMES LLC
"My job is to find and attract mastery-based agents to the office, protect the culture, and make sure everyone is happy! "
1173 N Shepard Creek Pkwy, Farmington, UT, 84025, United States






