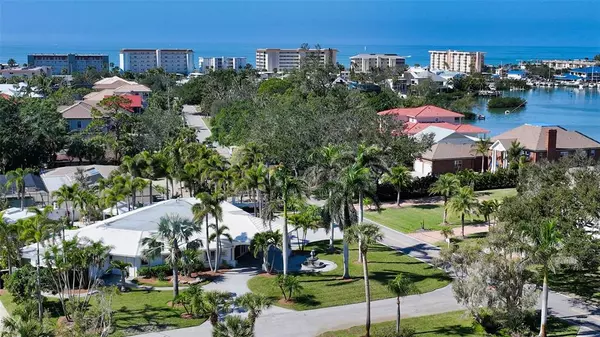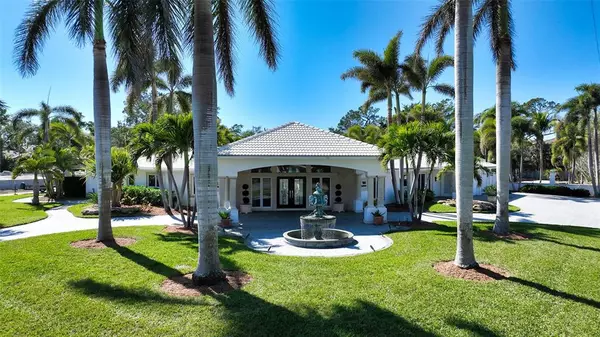$1,950,000
$2,000,000
2.5%For more information regarding the value of a property, please contact us for a free consultation.
3 Beds
4 Baths
4,399 SqFt
SOLD DATE : 07/20/2023
Key Details
Sold Price $1,950,000
Property Type Single Family Home
Sub Type Single Family Residence
Listing Status Sold
Purchase Type For Sale
Square Footage 4,399 sqft
Price per Sqft $443
Subdivision Venice Gulf View Rep
MLS Listing ID N6124678
Sold Date 07/20/23
Bedrooms 3
Full Baths 3
Half Baths 1
HOA Y/N No
Originating Board Stellar MLS
Year Built 1962
Annual Tax Amount $7,874
Lot Size 0.460 Acres
Acres 0.46
Property Description
Welcome to your dream home on Venice Island! This spacious 4399 square foot home boasts Thermopane windows throughout, providing both style and efficiency. The porcelain tile flooring, crown molding, and plantation shutters add a touch of elegance to the home. As you enter the home, you are greeted with a great room that boasts over 1300 square feet with travertine pillars, double octagon tray ceiling that soars 12ft with recessed lighting and a wall of glass sliders that open to the expansive lanai area. The chef's kitchen is a dream come true with top-of-the-line appliances including Subzero refrigerator, built-in wine cooler, and refrigerator drawers. A 5-burner gas cooktop, solid wood soft-close cabinetry, large center island, wall of cabinets and built-in hutch with an eat in kitchen area make this room a favorite! The dining room is voluminous and easily accessed off the kitchen and great room areas with fabulous travertine pillar accents. Split bedroom plan with the master bedroom offering a huge walk-in closet with tons of built-in features with easy access to the lanai area. The master ensuite bathroom offers a step-in shower, tiled walls with listello accents, jacuzzi tub with a showerhead feature and easy access to the lanai area and can double as one of the cabana baths. Bedroom two is large, offers textured walls and a built-in desk/entertainment space and is steps from bathroom two that features a walk-in shower, floor to ceiling tile with decorative accents in-laid, granite countertop, and access to an outdoor patio that will lead you to the lanai area and doubles as another cabana bath. Bedroom three is spacious also offering another ensuite bathroom and convenient access to the lanai. Solid teakwood cabinetry with deco-braided crown molding line the walls of the office with two built-in desks and recessed can lighting. The lanai area is sprawling, offers an expansive lap pool, free-standing hot tub, large cabana area, fire pit area, and a fabulous outdoor kitchen with top-of-the-line features. It's your own outdoor oasis that provides tons of privacy. Home offers an oversized garage, an outdoor undercover workshop area, circular driveway, portico, and tons of parking. Enjoy the Venice Island lifestyle at its finest, just minutes away from beaches, downtown Venice, and all its restaurants, theaters, shopping and more!
Location
State FL
County Sarasota
Community Venice Gulf View Rep
Zoning RSF1
Rooms
Other Rooms Den/Library/Office, Great Room, Inside Utility, Storage Rooms
Interior
Interior Features Built-in Features, Ceiling Fans(s), Crown Molding, Eat-in Kitchen, High Ceilings, Open Floorplan, Stone Counters, Thermostat, Tray Ceiling(s), Walk-In Closet(s), Window Treatments
Heating Propane
Cooling Central Air
Flooring Carpet, Tile
Fireplace false
Appliance Bar Fridge, Convection Oven, Cooktop, Dishwasher, Disposal, Dryer, Exhaust Fan, Microwave, Refrigerator, Wine Refrigerator
Laundry Inside, Laundry Room
Exterior
Exterior Feature Outdoor Kitchen, Sliding Doors
Parking Features Circular Driveway, Covered, Driveway, Garage Door Opener, Oversized, Portico, Workshop in Garage
Garage Spaces 2.0
Pool Deck, Heated, In Ground, Lap
Utilities Available Cable Connected, Electricity Connected, Propane, Sewer Connected, Sprinkler Well, Water Connected
View Park/Greenbelt
Roof Type Tile
Porch Covered, Deck, Other, Side Porch
Attached Garage true
Garage true
Private Pool Yes
Building
Lot Description Corner Lot, City Limits, Level, Oversized Lot, Paved
Entry Level One
Foundation Slab
Lot Size Range 1/4 to less than 1/2
Sewer Public Sewer
Water Public
Architectural Style Florida
Structure Type Cement Siding, Stucco
New Construction false
Schools
Elementary Schools Venice Elementary
Middle Schools Venice Area Middle
High Schools Venice Senior High
Others
Senior Community No
Ownership Fee Simple
Acceptable Financing Cash, Conventional
Listing Terms Cash, Conventional
Special Listing Condition None
Read Less Info
Want to know what your home might be worth? Contact us for a FREE valuation!

Our team is ready to help you sell your home for the highest possible price ASAP

© 2025 My Florida Regional MLS DBA Stellar MLS. All Rights Reserved.
Bought with COLDWELL BANKER REALTY
"My job is to find and attract mastery-based agents to the office, protect the culture, and make sure everyone is happy! "
1173 N Shepard Creek Pkwy, Farmington, UT, 84025, United States






