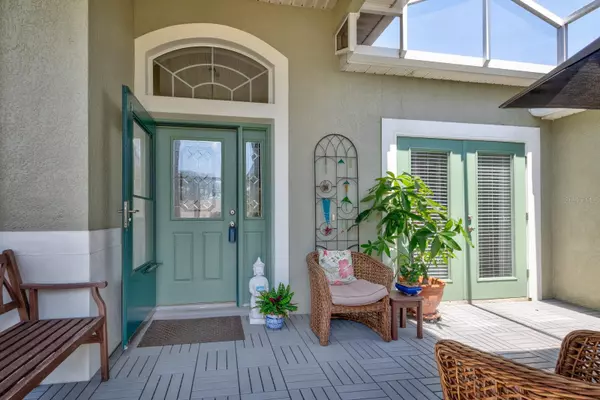$350,000
$364,900
4.1%For more information regarding the value of a property, please contact us for a free consultation.
3 Beds
2 Baths
1,864 SqFt
SOLD DATE : 07/20/2023
Key Details
Sold Price $350,000
Property Type Single Family Home
Sub Type Single Family Residence
Listing Status Sold
Purchase Type For Sale
Square Footage 1,864 sqft
Price per Sqft $187
Subdivision Leesburg Legacy Leesburg Unit 05
MLS Listing ID G5068855
Sold Date 07/20/23
Bedrooms 3
Full Baths 2
Construction Status Inspections
HOA Fees $256/mo
HOA Y/N Yes
Originating Board Stellar MLS
Year Built 2007
Annual Tax Amount $1,759
Lot Size 6,534 Sqft
Acres 0.15
Property Description
PROFESSIONAL PICTURES COMING SOON!!! BEAUTIFUL YORK MODEL WITH NO REAR NEIGHBORS. THE SPLIT FLOOR PLAN IS PERFECT FOR VISITING FRIENDS AND FAMILY. WONDERFUL FRONT SCREENED PATIO, SITUATED THROUGH A LOVELY SET OF FRENCH DOORS FROM THE KITCHEN/NOOK AREA, IS PRIVATE FOR THAT MORNING COFFEE OR EVENING COCKTAILS. THE REAR SCREENED AND COVERED PATIO IS A GREAT PLACE FOR AFTERNOON RELAXATION AND WATCHING THE PICTURESQUE SUNSETS OF BEAUTIFUL CENTRAL FLORIDA. A LARGE GARAGE WITH A SEPARATE GOLF CART GARAGE ALLOWS FOR MULTIPLE VEHICLES AND EXTRA SPACE! LEGACY OF LEESBURG IS WHERE YOU'LL FIND THIS GEM. NESTLED IN THE NORTHWEST CORNER OF LAKE COUNTY, LEGACY IS A QUICK HOUR TO ALL THE FUN AND FOOD IN ORLANDO AND A MERE 90 MINUTES TO EITHER COAST TO SOAK UP THE SUN ON ONE OF THE BEACHES. LEGACY IS KNOWN AS THE "NATURE" COMMUNITY AMONGST THE 55+ DEVELOPMENTS IN THE AREA. WITH ITS 14 WALKING TRAILS, 13 PONDS, AND OPEN AREAS THAT WILL NEVER BE BUILT ON, IT IS THE PERFECT SPOT FOR YOUR NEW FLORIDA HOME. GRASS CUTTING/EDGING, HIGH-SPEED INTERNET, AND CABLE IS INCLUDED IN YOUR MONTHLY HOA, ALONG WITH AN RV/BOAT SPOT IF YOU SO DESIRE. SO, COME TO LEGACY...WHERE NEIGHBORS BECOME FAMILY!
Location
State FL
County Lake
Community Leesburg Legacy Leesburg Unit 05
Zoning R-1-A
Interior
Interior Features Built-in Features, Ceiling Fans(s), High Ceilings, In Wall Pest System, Living Room/Dining Room Combo, Master Bedroom Main Floor, Open Floorplan, Solid Surface Counters, Solid Wood Cabinets, Split Bedroom, Walk-In Closet(s), Window Treatments
Heating Central
Cooling Central Air
Flooring Carpet, Ceramic Tile, Laminate
Fireplace false
Appliance Dishwasher, Disposal, Dryer, Gas Water Heater, Microwave, Range, Refrigerator, Washer
Laundry Inside, Laundry Room
Exterior
Exterior Feature French Doors, Irrigation System, Sidewalk, Sliding Doors, Sprinkler Metered
Garage Spaces 3.0
Pool Gunite, Heated, In Ground, Lighting, Outside Bath Access, Self Cleaning
Community Features Association Recreation - Owned, Buyer Approval Required, Clubhouse, Deed Restrictions, Fishing, Fitness Center, Gated, Golf Carts OK, Handicap Modified, Irrigation-Reclaimed Water, Pool, Sidewalks, Special Community Restrictions, Tennis Courts, Wheelchair Access
Utilities Available Cable Connected, Electricity Connected, Natural Gas Connected, Phone Available, Public, Sewer Connected, Sprinkler Meter, Sprinkler Recycled, Street Lights, Water Connected
Amenities Available Cable TV, Clubhouse, Fence Restrictions, Fitness Center, Gated, Handicap Modified, Lobby Key Required, Pickleball Court(s), Recreation Facilities, Shuffleboard Court, Spa/Hot Tub, Tennis Court(s), Trail(s), Wheelchair Access
Roof Type Shingle
Porch Covered, Front Porch, Rear Porch, Screened
Attached Garage true
Garage true
Private Pool No
Building
Lot Description City Limits, Landscaped, Level, Sidewalk, Paved, Private
Story 1
Entry Level One
Foundation Slab
Lot Size Range 0 to less than 1/4
Builder Name PRINGLE
Sewer Public Sewer
Water Public
Structure Type Block, Stucco
New Construction false
Construction Status Inspections
Others
Pets Allowed Breed Restrictions
HOA Fee Include Cable TV, Common Area Taxes, Pool, Internet, Maintenance Grounds, Management, Pool, Private Road, Recreational Facilities
Senior Community Yes
Ownership Fee Simple
Monthly Total Fees $256
Acceptable Financing Cash, Conventional, FHA, VA Loan
Membership Fee Required Required
Listing Terms Cash, Conventional, FHA, VA Loan
Special Listing Condition None
Read Less Info
Want to know what your home might be worth? Contact us for a FREE valuation!

Our team is ready to help you sell your home for the highest possible price ASAP

© 2025 My Florida Regional MLS DBA Stellar MLS. All Rights Reserved.
Bought with BONJORN REAL ESTATE
"My job is to find and attract mastery-based agents to the office, protect the culture, and make sure everyone is happy! "
1173 N Shepard Creek Pkwy, Farmington, UT, 84025, United States






